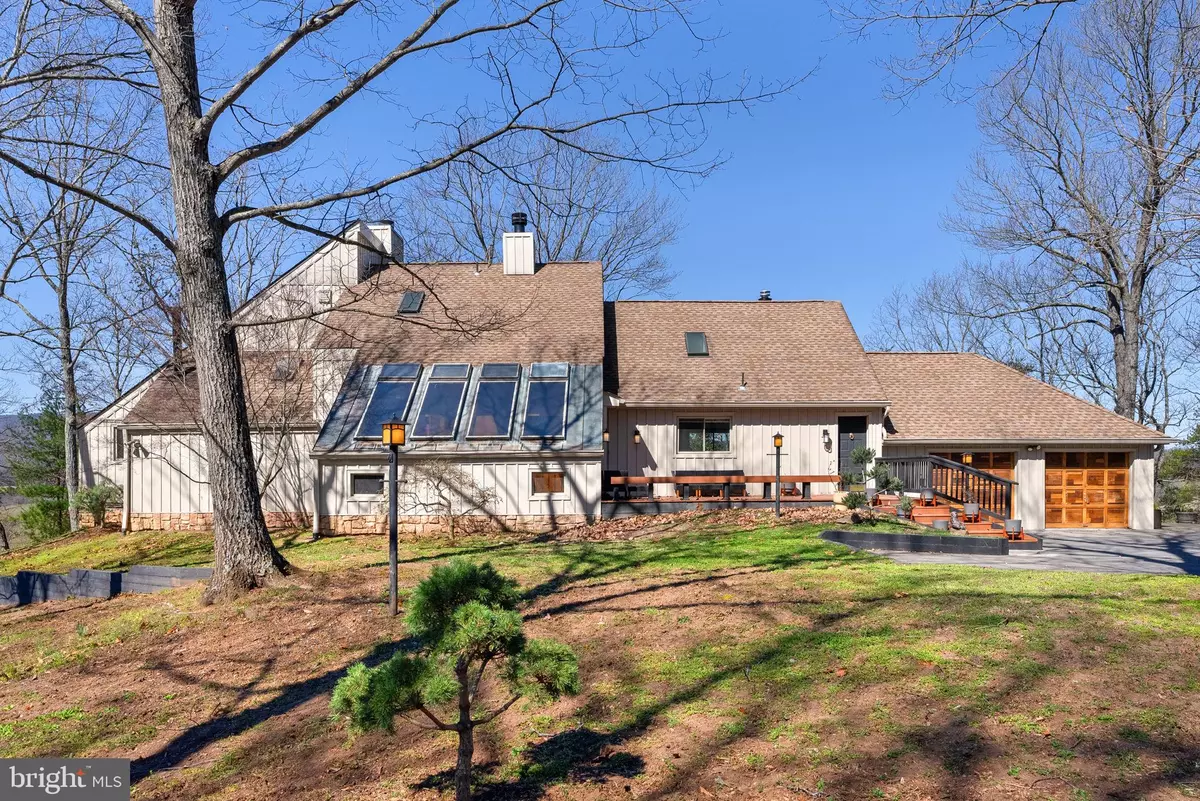$787,000
$750,000
4.9%For more information regarding the value of a property, please contact us for a free consultation.
2206 INDIAN HOLLOW RD Winchester, VA 22603
4 Beds
4 Baths
3,806 SqFt
Key Details
Sold Price $787,000
Property Type Single Family Home
Sub Type Detached
Listing Status Sold
Purchase Type For Sale
Square Footage 3,806 sqft
Price per Sqft $206
Subdivision None Available
MLS Listing ID VAFV2017950
Sold Date 04/26/24
Style Contemporary
Bedrooms 4
Full Baths 3
Half Baths 1
HOA Y/N N
Abv Grd Liv Area 1,974
Originating Board BRIGHT
Year Built 1980
Annual Tax Amount $2,794
Tax Year 2022
Lot Size 11.000 Acres
Acres 11.0
Property Description
If you are looking for something beautifully different in a home, look no further. This contemporary home has it all. Room to roam, beautiful views, a spectacular area for the kids to play and a pool. As you walk in enjoy the atrium that can be filled with plants or just a wonderful place to soak in the sun of the skylights. Enter the home and find a half bath and spiral staircase leading up to an enchanting playroom or really amazing office. To the right a library with custom shelving and large window greet you. Continue in further from the foyer, to see the master suite on the left. Enjoy the sitting room with large window and fireplace, walk right through to the bedroom area. Enjoy your morning coffee on the balcony off of the bedroom. Continue through to the walk in closet and bathroom with double sinks. At the center back of the house make yourself at home in the living room. Complete with high ceilings, floor to ceiling stone fireplace, and views out of the sliding glass doors to the deck, your family can enjoy a movie or family game night. Speaking of enjoying an evening, cooking in this gorgeous kitchen will be nothing buy enjoyable. A center island and lots of counter space are just the beginning. The kitchen opens to plenty of space for a large table to gather family around. As in every back facing room the views are nothing short of spectacular through the sliding glass doors. The deck is just another opportunity to enjoy the views and outdoor space. If that is not enough space for you, the downstairs offers 2 more bedrooms, one with adjoining bath, one will use the full bath in the hallway. The middle of the downstairs opens up to another open area for enjoying and entrance into the atrium. Let your imagination run wild with possibilities. Last but certainly not least, the downstairs finishes with another spot that could be used as an office or artist's studio, a game room and there is still enough room to fit a home gym. Enjoy roaming the outdoor property and fall in love with the front porch outdoor space while the kids play in the extraordinary play area. As you drive up notice the solar panels to help keep utilities down. If you want a home your family can enjoy and you can let your creativity roam in, this house can provide it.
Location
State VA
County Frederick
Zoning RA
Rooms
Other Rooms Primary Bedroom, Sitting Room, Bedroom 2, Bedroom 4, Kitchen, Game Room, Family Room, Study, Sun/Florida Room, Other, Recreation Room, Solarium, Storage Room, Bathroom 3
Basement Full, Connecting Stairway, Daylight, Full, Fully Finished, Outside Entrance, Rear Entrance, Walkout Level, Windows, Heated
Main Level Bedrooms 1
Interior
Interior Features Attic, Built-Ins, Breakfast Area, Carpet, Ceiling Fan(s), Central Vacuum, Combination Kitchen/Dining, Crown Moldings, Dining Area, Entry Level Bedroom, Exposed Beams, Family Room Off Kitchen, Kitchen - Eat-In, Kitchen - Island, Kitchen - Table Space, Primary Bath(s), Recessed Lighting, Skylight(s), Spiral Staircase, Walk-in Closet(s), Wet/Dry Bar, WhirlPool/HotTub, Wood Floors, Stall Shower, Tub Shower, Water Treat System, Window Treatments
Hot Water Electric
Heating Ceiling, Heat Pump - Gas BackUp, Solar - Active, Solar - Passive, Wood Burn Stove, Zoned, Solar On Grid
Cooling Ceiling Fan(s), Central A/C, Heat Pump(s), Zoned, Multi Units, Solar On Grid
Flooring Carpet, Ceramic Tile, Hardwood, Vinyl
Fireplaces Number 2
Equipment Built-In Microwave, Central Vacuum, Cooktop, Dryer, Icemaker, Intercom, Oven - Wall, Refrigerator, Stainless Steel Appliances, Stove, Washer, Water Heater, Water Conditioner - Owned, Disposal
Fireplace Y
Window Features Double Pane,Energy Efficient,Insulated,Low-E,Replacement,Screens,Skylights,Sliding
Appliance Built-In Microwave, Central Vacuum, Cooktop, Dryer, Icemaker, Intercom, Oven - Wall, Refrigerator, Stainless Steel Appliances, Stove, Washer, Water Heater, Water Conditioner - Owned, Disposal
Heat Source Electric, Solar, Wood
Laundry Main Floor
Exterior
Exterior Feature Deck(s), Patio(s), Balcony
Garage Garage - Front Entry, Garage Door Opener, Inside Access
Garage Spaces 2.0
Fence Board, Partially
Waterfront N
Water Access N
View Garden/Lawn, Creek/Stream, Mountain, Panoramic, Pasture, Scenic Vista, Trees/Woods, Valley
Roof Type Asphalt
Street Surface Paved
Accessibility None
Porch Deck(s), Patio(s), Balcony
Parking Type Attached Garage, Driveway
Attached Garage 2
Total Parking Spaces 2
Garage Y
Building
Lot Description Backs to Trees, Cleared, Landscaping, Premium, Secluded, Sloping, Trees/Wooded, Unrestricted
Story 2
Foundation Block
Sewer On Site Septic
Water Well
Architectural Style Contemporary
Level or Stories 2
Additional Building Above Grade, Below Grade
Structure Type 2 Story Ceilings,Beamed Ceilings,Cathedral Ceilings,Dry Wall,Wood Walls,Vaulted Ceilings
New Construction N
Schools
High Schools Frederick High
School District Frederick County Public Schools
Others
Senior Community No
Tax ID 40 A 80A
Ownership Fee Simple
SqFt Source Estimated
Special Listing Condition Standard
Read Less
Want to know what your home might be worth? Contact us for a FREE valuation!

Our team is ready to help you sell your home for the highest possible price ASAP

Bought with Sarah Carper • Preslee Real Estate






