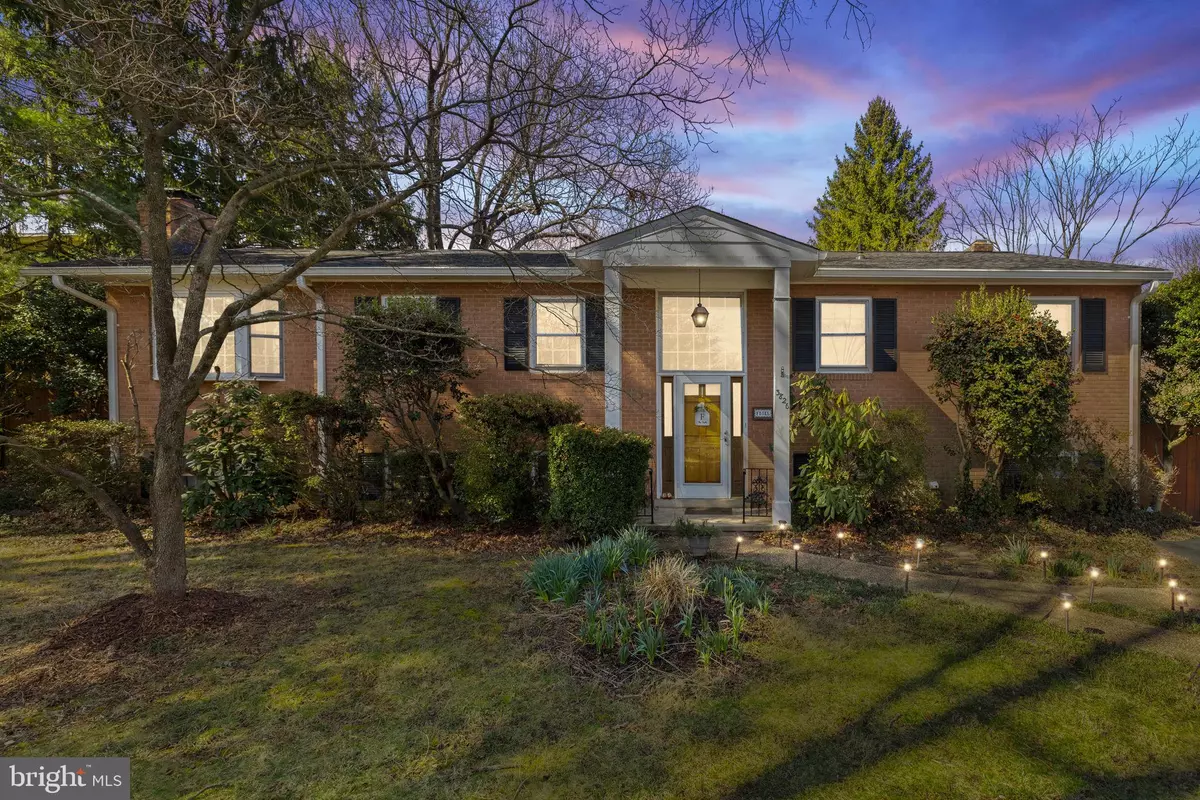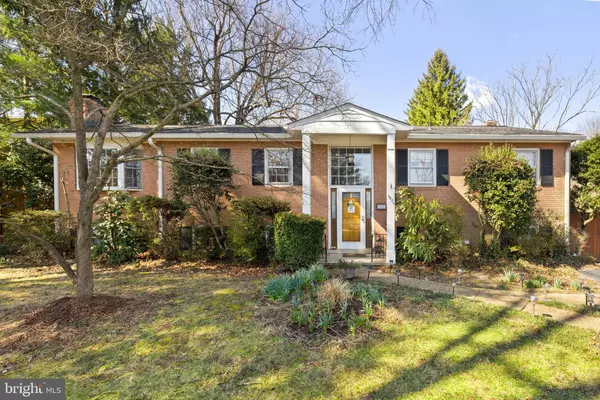$950,000
$960,000
1.0%For more information regarding the value of a property, please contact us for a free consultation.
3826 SKYVIEW LN Fairfax, VA 22031
5 Beds
3 Baths
2,749 SqFt
Key Details
Sold Price $950,000
Property Type Single Family Home
Sub Type Detached
Listing Status Sold
Purchase Type For Sale
Square Footage 2,749 sqft
Price per Sqft $345
Subdivision Mantua
MLS Listing ID VAFX2169334
Sold Date 04/30/24
Style Split Foyer
Bedrooms 5
Full Baths 3
HOA Y/N N
Abv Grd Liv Area 2,749
Originating Board BRIGHT
Year Built 1967
Annual Tax Amount $9,229
Tax Year 2023
Lot Size 0.570 Acres
Acres 0.57
Property Description
LOCATION, LOCATION!! Welcome to your dream home nestled in the heart of Fairfax, Virginia in sought after Mantua. There is no HOA, but there are plenty of amenities available along with nearby parks and walking trails. Mantua is a hidden gem with timeless charm and mature trees in a suburban setting. It feels like an oasis from the busy pace of life just outside of this community. You'll be within walking distance to Mantua Elementary school. This meticulously maintained home is brick on all sides with over 2,700 square feet of living space on two levels. It has a new architectural shingle roof, rain guard gutters and the HVAC systems were replaced in 2014. The kitchen and bathrooms have also been updated. This home has a unique family room on the main floor with vaulted ceiling and gas fireplace. There is wood flooring throughout the main level. The lower level is fully finished with another family room, 2 bedrooms, a full bath and a kitchenette plus a wood burning fireplace. There is plenty of storage, a workshop, utility room and the laundry room on the lower level. From the kitchen level, step out to the roomy deck and enjoy grilling and dinner outside on summer evenings. Walk around the yard and enjoy beautifully kept heirloom bushes, trees and perennial flowers throughout the growing season. Easy access to routes to Washington, D.C and major airports. Historic Downtown Fairfax is just 3 miles away. Love where you Live!
Location
State VA
County Fairfax
Zoning 120
Rooms
Other Rooms Living Room, Dining Room, Primary Bedroom, Bedroom 2, Bedroom 3, Bedroom 4, Bedroom 5, Kitchen, Family Room, Foyer, Laundry, Other, Storage Room, Workshop, Full Bath
Basement Outside Entrance, Rear Entrance, Daylight, Full, Fully Finished, Heated, Walkout Level
Main Level Bedrooms 3
Interior
Interior Features 2nd Kitchen, Kitchen - Gourmet, Dining Area, Kitchen - Eat-In, Primary Bath(s), Entry Level Bedroom, Wet/Dry Bar, Wood Floors, Floor Plan - Traditional
Hot Water Natural Gas
Heating Central, Forced Air
Cooling Central A/C
Flooring Hardwood, Carpet
Fireplaces Number 2
Fireplaces Type Equipment, Mantel(s)
Equipment Dishwasher, Disposal, Exhaust Fan, Extra Refrigerator/Freezer, Humidifier, Icemaker, Intercom, Oven - Wall, Refrigerator, Washer, Dryer, Oven/Range - Electric
Fireplace Y
Appliance Dishwasher, Disposal, Exhaust Fan, Extra Refrigerator/Freezer, Humidifier, Icemaker, Intercom, Oven - Wall, Refrigerator, Washer, Dryer, Oven/Range - Electric
Heat Source Natural Gas
Laundry Lower Floor
Exterior
Exterior Feature Deck(s), Patio(s)
Garage Spaces 4.0
Fence Board, Rear
Utilities Available Cable TV Available, Multiple Phone Lines
Amenities Available Basketball Courts, Bike Trail, Jog/Walk Path, Party Room, Pool - Outdoor, Tennis Courts
Water Access N
View Garden/Lawn
Roof Type Architectural Shingle
Street Surface Black Top
Accessibility None
Porch Deck(s), Patio(s)
Total Parking Spaces 4
Garage N
Building
Lot Description Cleared, Cul-de-sac, Landscaping, Premium, Open, Private
Story 2
Foundation Concrete Perimeter
Sewer Public Sewer
Water Public
Architectural Style Split Foyer
Level or Stories 2
Additional Building Above Grade, Below Grade
Structure Type Dry Wall
New Construction N
Schools
Elementary Schools Mantua
Middle Schools Frost
High Schools Woodson
School District Fairfax County Public Schools
Others
Pets Allowed Y
HOA Fee Include None
Senior Community No
Ownership Fee Simple
SqFt Source Assessor
Special Listing Condition Standard
Pets Allowed No Pet Restrictions
Read Less
Want to know what your home might be worth? Contact us for a FREE valuation!

Our team is ready to help you sell your home for the highest possible price ASAP

Bought with Angel Arturo Cruz Jr. • Compass





