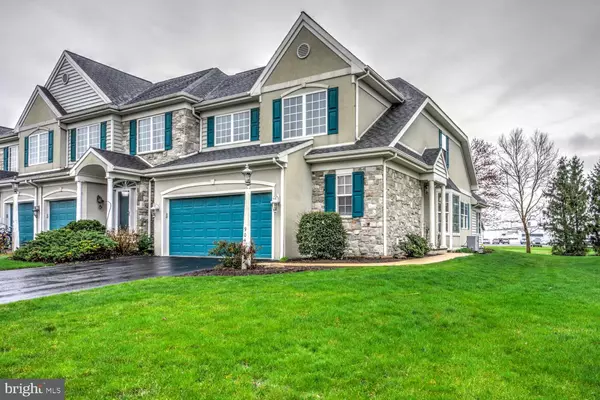$335,000
$335,000
For more information regarding the value of a property, please contact us for a free consultation.
904 WALNUT ST New Holland, PA 17557
3 Beds
3 Baths
1,898 SqFt
Key Details
Sold Price $335,000
Property Type Townhouse
Sub Type End of Row/Townhouse
Listing Status Sold
Purchase Type For Sale
Square Footage 1,898 sqft
Price per Sqft $176
Subdivision Winding Oaks
MLS Listing ID PALA2048942
Sold Date 04/30/24
Style Traditional
Bedrooms 3
Full Baths 2
Half Baths 1
HOA Fees $83/qua
HOA Y/N Y
Abv Grd Liv Area 1,898
Originating Board BRIGHT
Year Built 2004
Annual Tax Amount $3,389
Tax Year 2022
Lot Size 7,405 Sqft
Acres 0.17
Lot Dimensions 0.00 x 0.00
Property Description
Explore this welcoming end unit townhouse nestled on a dead end street. Featuring 3 bedrooms, 2 full bathrooms, and one half bath, this well maintained home offers comfort and convenience. Natural light from the sun room flows into the open floor plan to a family room with a fireplace, combination kitchen and dining area , primary suite and a convenient laundry area. Step outside to your private paver patio, open lawn and plenty of shade for those summer afternoons.
Upstairs there are 2 bedrooms, a full bathroom and a versatile loft that provides endless possibilities for use.
The large unfinished basement offers potential for entertainment or storage needs. Central vacuum alsoo makes cleaning easy. Complete with a spacious 2 car garage this home has it all and is within close proximity to coffee shops, restaurants and major highways. Schedule your showing today!
Location
State PA
County Lancaster
Area Earl Twp (10519)
Zoning RESIDENTIAL
Rooms
Other Rooms Bedroom 2, Bedroom 3, Kitchen, Basement, Bedroom 1
Basement Full, Poured Concrete, Unfinished
Main Level Bedrooms 1
Interior
Interior Features Central Vacuum, Combination Kitchen/Dining, Entry Level Bedroom, Family Room Off Kitchen, Ceiling Fan(s), Floor Plan - Open, Skylight(s)
Hot Water Natural Gas
Cooling Central A/C
Fireplaces Number 1
Fireplaces Type Gas/Propane
Fireplace Y
Heat Source Natural Gas
Laundry Main Floor
Exterior
Parking Features Garage Door Opener, Garage - Front Entry, Inside Access
Garage Spaces 4.0
Water Access N
Accessibility None
Attached Garage 2
Total Parking Spaces 4
Garage Y
Building
Story 2
Foundation Block
Sewer Public Sewer
Water Public
Architectural Style Traditional
Level or Stories 2
Additional Building Above Grade, Below Grade
New Construction N
Schools
School District Eastern Lancaster County
Others
HOA Fee Include Lawn Maintenance,Snow Removal,Other
Senior Community No
Tax ID 190-55341-0-0000
Ownership Fee Simple
SqFt Source Assessor
Acceptable Financing Cash, Conventional
Listing Terms Cash, Conventional
Financing Cash,Conventional
Special Listing Condition Standard
Read Less
Want to know what your home might be worth? Contact us for a FREE valuation!

Our team is ready to help you sell your home for the highest possible price ASAP

Bought with Sheri Monger • Hostetter Realty LLC





