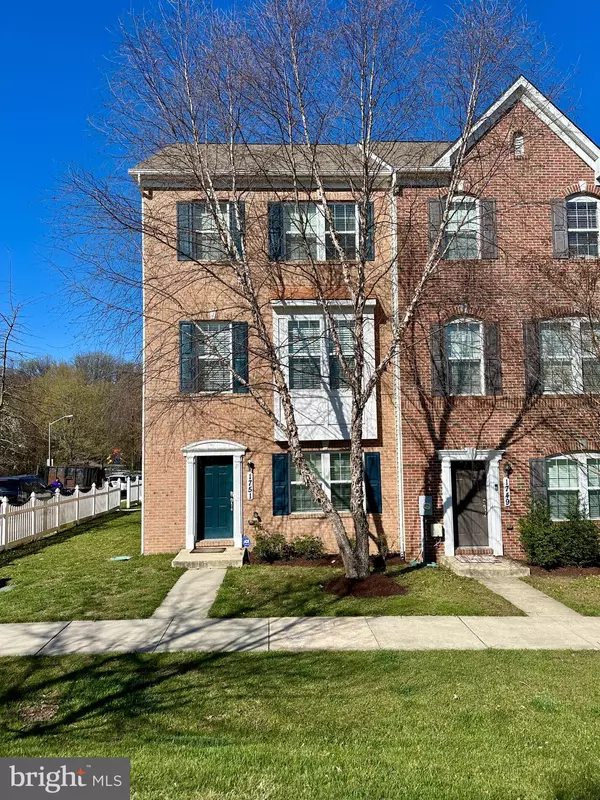$435,000
$427,900
1.7%For more information regarding the value of a property, please contact us for a free consultation.
1751 FERNWOOD DR Upper Marlboro, MD 20774
3 Beds
3 Baths
1,750 SqFt
Key Details
Sold Price $435,000
Property Type Townhouse
Sub Type End of Row/Townhouse
Listing Status Sold
Purchase Type For Sale
Square Footage 1,750 sqft
Price per Sqft $248
Subdivision Westphalia Row
MLS Listing ID MDPG2106664
Sold Date 04/23/24
Style Colonial
Bedrooms 3
Full Baths 2
Half Baths 1
HOA Fees $41/ann
HOA Y/N Y
Abv Grd Liv Area 1,750
Originating Board BRIGHT
Year Built 2012
Annual Tax Amount $4,288
Tax Year 2023
Lot Size 1,995 Sqft
Acres 0.05
Property Description
Step into the exquisite charm of this meticulously cared-for three-level townhome nestled in the enchanting community of Westphalia Row. Revel in the seamless fusion of luxury and convenience as you discover its proximity to premier shopping destinations and effortless access to the bustling beltway, making commuting a breeze. Embrace the warmth of home as you claim your sanctuary in the opulent owner's suite, where every moment is an invitation to indulge in comfort and serenity. Delight in culinary adventures in your gourmet kitchen, where every dish is crafted with love and finesse. And as you return home each day, let the joy of pulling into your built-in 2-car garage wash over you, a reminder that you've found not just a house, but a haven to cherish and call your own.
Location
State MD
County Prince Georges
Zoning RMF48
Interior
Interior Features Kitchen - Gourmet, Kitchen - Island, Breakfast Area, Upgraded Countertops, Primary Bath(s), Wood Floors, Floor Plan - Open, Carpet, Ceiling Fan(s), Dining Area, Pantry, Recessed Lighting, Sprinkler System
Hot Water Electric
Heating Forced Air
Cooling Central A/C
Flooring Ceramic Tile, Hardwood, Carpet
Fireplaces Number 1
Equipment Cooktop, Dishwasher, Disposal, Icemaker, Oven - Double, Oven - Wall, Microwave, Refrigerator
Fireplace Y
Appliance Cooktop, Dishwasher, Disposal, Icemaker, Oven - Double, Oven - Wall, Microwave, Refrigerator
Heat Source Electric
Exterior
Parking Features Garage Door Opener
Garage Spaces 2.0
Water Access N
Roof Type Asphalt
Accessibility Level Entry - Main
Attached Garage 2
Total Parking Spaces 2
Garage Y
Building
Story 3
Foundation Slab
Sewer Public Sewer
Water Public
Architectural Style Colonial
Level or Stories 3
Additional Building Above Grade, Below Grade
New Construction N
Schools
School District Prince George'S County Public Schools
Others
Pets Allowed N
Senior Community No
Tax ID 17154058046
Ownership Fee Simple
SqFt Source Assessor
Special Listing Condition Standard
Read Less
Want to know what your home might be worth? Contact us for a FREE valuation!

Our team is ready to help you sell your home for the highest possible price ASAP

Bought with Nur Brent • Samson Properties





