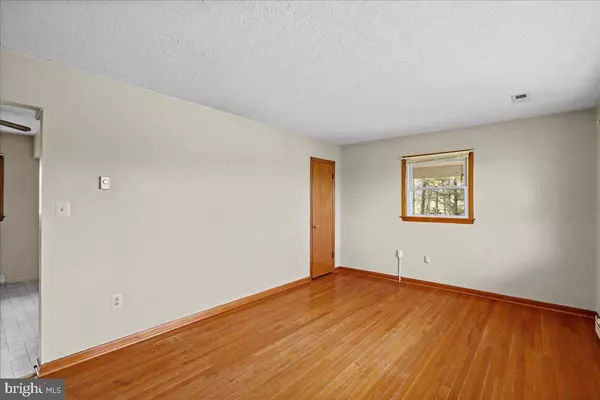$312,000
$299,900
4.0%For more information regarding the value of a property, please contact us for a free consultation.
414 CRIDER LN Woodstock, VA 22664
3 Beds
1 Bath
1,702 SqFt
Key Details
Sold Price $312,000
Property Type Single Family Home
Sub Type Detached
Listing Status Sold
Purchase Type For Sale
Square Footage 1,702 sqft
Price per Sqft $183
Subdivision None Available
MLS Listing ID VASH2008182
Sold Date 05/01/24
Style Ranch/Rambler
Bedrooms 3
Full Baths 1
HOA Y/N N
Abv Grd Liv Area 1,025
Originating Board BRIGHT
Year Built 1961
Annual Tax Amount $1,211
Tax Year 2022
Lot Size 5.970 Acres
Acres 5.97
Property Description
**All offers are due by Tuesday, April 2nd by 5pm. **Welcome to your Country Living Retreat! Nestled on 5.966 acres of picturesque open land, this beautiful brick ranch home offers the perfect blend of comfort and tranquility. Step inside to discover 3 bedrooms and 1 full bathroom, adorned with mostly hardwood floors that exude warmth and charm. The kitchen boasts ample cabinet space and a cozy table area, ideal for enjoying morning coffee or family meals. Natural light floods the spacious living room through large windows, creating a bright and inviting atmosphere throughout. Venture downstairs to find a finished family room in the basement, perfect for relaxation or entertainment. Additionally, a generous unfinished space provides ample room for storage, ensuring organizational ease. Convenience meets functionality with the basement laundry facilities, offering practicality for everyday living. Outside, embrace the expansive grounds that offer endless possibilities for outdoor enjoyment. A dedicated outdoor building provides added storage, while a carport ensures protection for your vehicle and has an additional storage room perfect for a workshop. With a metal roof overhead, indulge in the soothing sound of raindrops on lazy afternoons, adding to the cozy ambiance of this charming abode. Conveniently located in Woodstock, VA, this property offers a serene escape without sacrificing accessibility to amenities and attractions. Don't miss the opportunity to make this gorgeous rancher your own—schedule a viewing today!
Location
State VA
County Shenandoah
Zoning A-1
Rooms
Basement Connecting Stairway, Full, Interior Access, Outside Entrance, Partially Finished
Main Level Bedrooms 3
Interior
Interior Features Built-Ins, Ceiling Fan(s), Combination Kitchen/Dining, Dining Area, Entry Level Bedroom, Kitchen - Eat-In, Kitchen - Table Space, Wood Floors
Hot Water Electric
Heating Heat Pump(s)
Cooling Ceiling Fan(s), Central A/C
Flooring Hardwood, Vinyl, Wood
Fireplaces Number 1
Fireplaces Type Gas/Propane
Equipment Dryer, Oven/Range - Electric, Refrigerator, Washer, Water Heater
Fireplace Y
Appliance Dryer, Oven/Range - Electric, Refrigerator, Washer, Water Heater
Heat Source Electric
Laundry Basement
Exterior
Garage Spaces 5.0
Water Access N
Roof Type Metal
Accessibility Level Entry - Main
Total Parking Spaces 5
Garage N
Building
Lot Description Cleared, Front Yard, Open, Rear Yard, SideYard(s)
Story 1
Foundation Block
Sewer On Site Septic
Water Well
Architectural Style Ranch/Rambler
Level or Stories 1
Additional Building Above Grade, Below Grade
New Construction N
Schools
School District Shenandoah County Public Schools
Others
Senior Community No
Tax ID 043 A 216
Ownership Fee Simple
SqFt Source Estimated
Acceptable Financing Cash, Conventional, FHA, USDA, VA
Listing Terms Cash, Conventional, FHA, USDA, VA
Financing Cash,Conventional,FHA,USDA,VA
Special Listing Condition Standard
Read Less
Want to know what your home might be worth? Contact us for a FREE valuation!

Our team is ready to help you sell your home for the highest possible price ASAP

Bought with Stuart William Leake • Realty ONE Group Old Towne





