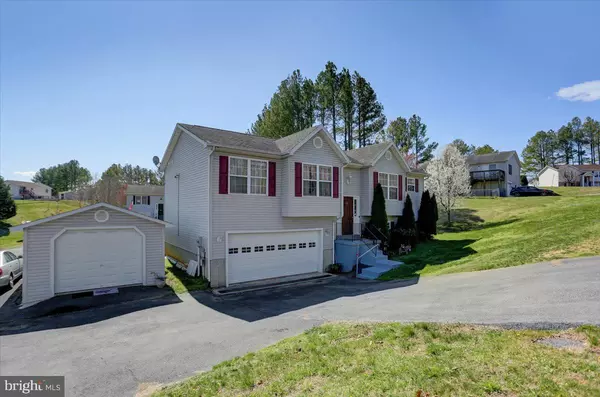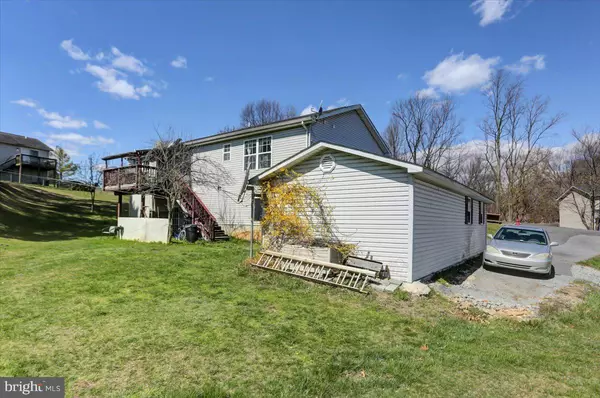$299,900
$294,900
1.7%For more information regarding the value of a property, please contact us for a free consultation.
44 BURDETTE DR Martinsburg, WV 25404
4 Beds
3 Baths
1,806 SqFt
Key Details
Sold Price $299,900
Property Type Single Family Home
Sub Type Detached
Listing Status Sold
Purchase Type For Sale
Square Footage 1,806 sqft
Price per Sqft $166
Subdivision Opequon Meadows
MLS Listing ID WVBE2027428
Sold Date 05/01/24
Style Split Foyer
Bedrooms 4
Full Baths 3
HOA Fees $18/ann
HOA Y/N Y
Abv Grd Liv Area 1,106
Originating Board BRIGHT
Year Built 2004
Annual Tax Amount $1,268
Tax Year 2022
Property Description
Lots of extra room in this one! Main floor offers 3 bedrooms and 2 full baths. The Master bath has a jetted tub. New wood flooring was installed in the spacious living room, dining area, hallway and stairwell. Living room has Cathedral ceilings and sliding doors leading to a deck with a shade covering. Basement offers a full separate living space should you choose to use it that way. It has its own kitchen/dining area, a livingroom/bedroom and it's own full bath. Also in the basement is a utility/storage room, Laundry room and an oversized 2 car garage. Gas furnace and Central air systems were replaced 12/23. New garage door on the attached double garage. AND....there is also a 14 x 36 detached shed/oversized single garage/workshop with electric. This one has SO much to offer and is close to all amenities and commuter routes. Sellers have been thrilled with the low utility costs! Come take a look! Seller has requested no Saturday showings. OFFER DEADLINE 3/26/24 at noon.
Location
State WV
County Berkeley
Zoning 101
Rooms
Basement Full, Partially Finished, Connecting Stairway, Outside Entrance
Main Level Bedrooms 3
Interior
Interior Features 2nd Kitchen, Ceiling Fan(s), Floor Plan - Open, Combination Dining/Living, Carpet, Primary Bath(s), Wood Floors
Hot Water Electric
Heating Forced Air
Cooling Central A/C
Equipment Built-In Microwave, Dishwasher, Refrigerator, Extra Refrigerator/Freezer, Stove, Water Heater
Fireplace N
Appliance Built-In Microwave, Dishwasher, Refrigerator, Extra Refrigerator/Freezer, Stove, Water Heater
Heat Source Natural Gas
Exterior
Parking Features Garage - Front Entry, Oversized
Garage Spaces 5.0
Water Access N
Roof Type Shingle
Accessibility None
Attached Garage 2
Total Parking Spaces 5
Garage Y
Building
Story 2
Foundation Permanent
Sewer Public Sewer
Water Public
Architectural Style Split Foyer
Level or Stories 2
Additional Building Above Grade, Below Grade
New Construction N
Schools
School District Berkeley County Schools
Others
HOA Fee Include Snow Removal,Road Maintenance,Other
Senior Community No
Tax ID 08 10M010300000000
Ownership Fee Simple
SqFt Source Assessor
Acceptable Financing Cash, Conventional, FHA, USDA, VA
Listing Terms Cash, Conventional, FHA, USDA, VA
Financing Cash,Conventional,FHA,USDA,VA
Special Listing Condition Standard
Read Less
Want to know what your home might be worth? Contact us for a FREE valuation!

Our team is ready to help you sell your home for the highest possible price ASAP

Bought with Delores Cosby • Long & Foster Real Estate, Inc.





