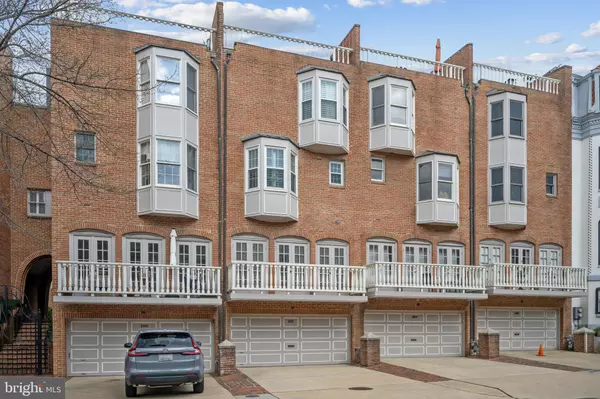$507,000
$499,000
1.6%For more information regarding the value of a property, please contact us for a free consultation.
2111 O ST NW #B Washington, DC 20037
1 Bed
1 Bath
650 SqFt
Key Details
Sold Price $507,000
Property Type Condo
Sub Type Condo/Co-op
Listing Status Sold
Purchase Type For Sale
Square Footage 650 sqft
Price per Sqft $780
Subdivision Central
MLS Listing ID DCDC2135286
Sold Date 05/01/24
Style Traditional
Bedrooms 1
Full Baths 1
Condo Fees $339/mo
HOA Y/N N
Abv Grd Liv Area 650
Originating Board BRIGHT
Year Built 1979
Annual Tax Amount $3,372
Tax Year 2012
Property Description
If Any, Offers are due on Wednesday at 2 pm. Dupont Circle...Rarely Available and Very Unique One Bedroom Condo with Garage Parking.
Well-maintained 2 level residence in highly desirable Twining Court Condominium. Twining Court is a well maintained, boutique community with a gorgeous green gated courtyard and professional landscaping. This fabulous residence offers a stunning Master Bedroom with a sunny and dramatic row of French Doors overlooking O Street. The extra wide balcony is perfect for enjoying the fresh air, gardening, or having a peaceful early morning beverage before work. This home coveys with 1 shared Garage space with inside entrance and one Driveway parking space just outside but attached to the garage. A nice sized Washer and Dryer are located on the garage level that walks up to the main living area via a spiral staircase.
Water and Trash are covered in condo fee. Condo has electric only, no gas.
Just a few blocks to the Dupont Metro, Trader Joes, Whole Foods, and many other stores and restaurants. Walk and Bike scores of 95 and 94, respectively!
Location
State DC
County Washington
Zoning NA
Rooms
Other Rooms Living Room, Kitchen, Bedroom 1, Laundry, Other, Bathroom 1
Basement Rear Entrance, Walkout Level
Main Level Bedrooms 1
Interior
Interior Features Combination Kitchen/Dining, Built-Ins, Crown Moldings, Upgraded Countertops, Window Treatments, Wood Floors, Recessed Lighting, Floor Plan - Traditional
Hot Water Electric
Heating Forced Air, Heat Pump(s)
Cooling Central A/C, Heat Pump(s)
Equipment Dishwasher, Disposal, Dryer, Icemaker, Microwave, Oven - Self Cleaning, Oven/Range - Electric, Refrigerator, Washer
Fireplace N
Window Features Double Pane,Screens
Appliance Dishwasher, Disposal, Dryer, Icemaker, Microwave, Oven - Self Cleaning, Oven/Range - Electric, Refrigerator, Washer
Heat Source Central, Electric
Laundry Dryer In Unit, Washer In Unit
Exterior
Exterior Feature Balcony
Garage Garage - Front Entry, Covered Parking, Inside Access, Other
Garage Spaces 2.0
Parking On Site 1
Utilities Available Under Ground
Amenities Available Common Grounds, Gated Community
Waterfront N
Water Access N
Accessibility None
Porch Balcony
Parking Type Off Street, Driveway, Attached Garage
Attached Garage 1
Total Parking Spaces 2
Garage Y
Building
Story 2
Foundation Block
Sewer Public Sewer
Water Public
Architectural Style Traditional
Level or Stories 2
Additional Building Above Grade
Structure Type 9'+ Ceilings
New Construction N
Schools
School District District Of Columbia Public Schools
Others
Pets Allowed Y
HOA Fee Include Ext Bldg Maint,Lawn Maintenance,Management,Insurance,Sewer,Trash,Water
Senior Community No
Tax ID 0068//2019
Ownership Condominium
Security Features Main Entrance Lock,Security Gate,Smoke Detector
Special Listing Condition Standard
Pets Description Case by Case Basis
Read Less
Want to know what your home might be worth? Contact us for a FREE valuation!

Our team is ready to help you sell your home for the highest possible price ASAP

Bought with Daniel M Heider • TTR Sotheby's International Realty






