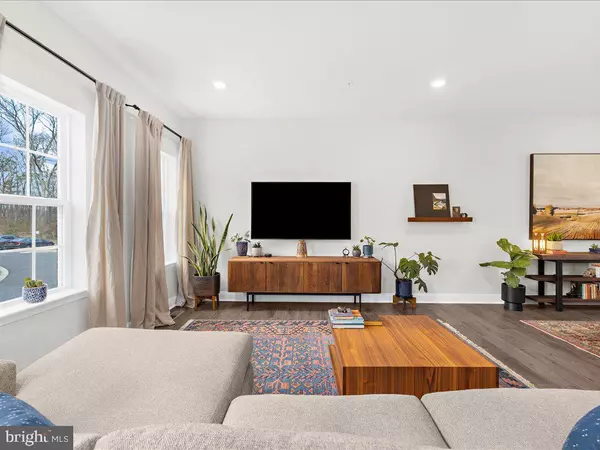$620,000
$620,000
For more information regarding the value of a property, please contact us for a free consultation.
1017 BLUEBELLS RD Gambrills, MD 21054
3 Beds
4 Baths
2,480 SqFt
Key Details
Sold Price $620,000
Property Type Townhouse
Sub Type Interior Row/Townhouse
Listing Status Sold
Purchase Type For Sale
Square Footage 2,480 sqft
Price per Sqft $250
Subdivision Summerfield Village
MLS Listing ID MDAA2079814
Sold Date 05/02/24
Style Colonial
Bedrooms 3
Full Baths 3
Half Baths 1
HOA Fees $105/mo
HOA Y/N Y
Abv Grd Liv Area 2,480
Originating Board BRIGHT
Year Built 2020
Annual Tax Amount $5,656
Tax Year 2023
Lot Size 1,804 Sqft
Acres 0.04
Property Description
Discover the charm of this beautifully preserved townhome in Gambrills, where modern elegance meets cozy living in the sought-after Summerfield Village. This delightful residence offers three bedrooms, three full bathrooms, and one-half bathroom, presenting a perfect blend of serene living spaces and entertainment options. Upon entry, you're greeted with two welcoming choices: venture down to the basement, a versatile space ready to become your ultimate entertainment hub, hobby room, or lounge area, equipped with a full bath. Alternatively, head up to the main level, where sophisticated flooring connects a spacious living room, dining space, and a state-of-the-art kitchen. This culinary haven features top-of-the-line stainless steel appliances, a gas cooktop, and double wall ovens. A convenient half bath on this floor enhances the home's practical design. The kitchen opens up to a large deck, offering an idyllic setting for alfresco dining and socializing. The third level serves as a peaceful haven, hosting three bedrooms, including a master suite with a luxurious shower and generous walk-in closet, plus two additional bedrooms and a full bathroom for convenience. Positioned mere moments from a variety of local shops, eateries, and entertainment venues, this property ensures a lifestyle of ease and enjoyment.
Location
State MD
County Anne Arundel
Zoning R
Rooms
Basement Connecting Stairway, Daylight, Full, Fully Finished, Garage Access, Heated, Interior Access, Outside Entrance, Rear Entrance, Walkout Level
Interior
Interior Features Butlers Pantry, Carpet, Combination Dining/Living, Combination Kitchen/Dining, Family Room Off Kitchen, Floor Plan - Open, Kitchen - Gourmet, Primary Bath(s), Recessed Lighting, Sprinkler System, Stall Shower, Tub Shower, Upgraded Countertops, Walk-in Closet(s), Window Treatments, Wine Storage
Hot Water Natural Gas
Heating Central, Programmable Thermostat
Cooling Central A/C, Programmable Thermostat
Flooring Ceramic Tile, Concrete, Partially Carpeted, Luxury Vinyl Plank
Equipment Built-In Microwave, Cooktop, Dishwasher, Disposal, Dryer - Electric, Dryer - Front Loading, Energy Efficient Appliances, ENERGY STAR Clothes Washer, ENERGY STAR Dishwasher, ENERGY STAR Freezer, ENERGY STAR Refrigerator, Oven - Double, Refrigerator, Stainless Steel Appliances, Washer, Water Heater
Fireplace N
Window Features Double Hung,Insulated,Screens,Vinyl Clad
Appliance Built-In Microwave, Cooktop, Dishwasher, Disposal, Dryer - Electric, Dryer - Front Loading, Energy Efficient Appliances, ENERGY STAR Clothes Washer, ENERGY STAR Dishwasher, ENERGY STAR Freezer, ENERGY STAR Refrigerator, Oven - Double, Refrigerator, Stainless Steel Appliances, Washer, Water Heater
Heat Source Natural Gas
Laundry Dryer In Unit, Upper Floor, Washer In Unit
Exterior
Exterior Feature Deck(s)
Parking Features Additional Storage Area, Built In, Garage - Front Entry, Garage Door Opener, Inside Access
Garage Spaces 4.0
Utilities Available Cable TV Available, Electric Available, Phone Available, Sewer Available, Under Ground, Water Available
Amenities Available Club House, Dog Park, Jog/Walk Path, Picnic Area, Tot Lots/Playground
Water Access N
Roof Type Shingle
Accessibility 2+ Access Exits, Accessible Switches/Outlets, Doors - Swing In
Porch Deck(s)
Attached Garage 2
Total Parking Spaces 4
Garage Y
Building
Story 3
Foundation Concrete Perimeter, Permanent, Slab
Sewer Private Sewer
Water Public
Architectural Style Colonial
Level or Stories 3
Additional Building Above Grade, Below Grade
Structure Type 9'+ Ceilings,Dry Wall
New Construction N
Schools
Elementary Schools Four Seasons
Middle Schools Arundel
High Schools Arundel
School District Anne Arundel County Public Schools
Others
HOA Fee Include Common Area Maintenance,Snow Removal
Senior Community No
Tax ID 020478090249798
Ownership Fee Simple
SqFt Source Assessor
Security Features Carbon Monoxide Detector(s),Electric Alarm,Exterior Cameras,Monitored,Security System,Smoke Detector,Sprinkler System - Indoor
Horse Property N
Special Listing Condition Standard
Read Less
Want to know what your home might be worth? Contact us for a FREE valuation!

Our team is ready to help you sell your home for the highest possible price ASAP

Bought with Abbas Naeem • Keller Williams Flagship of Maryland





