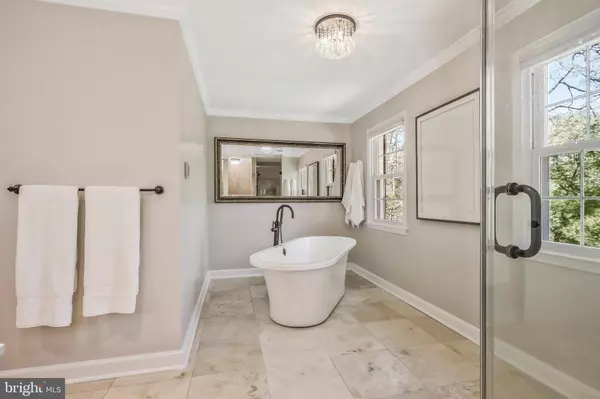$1,850,000
$1,699,900
8.8%For more information regarding the value of a property, please contact us for a free consultation.
7845 OLD DOMINION DR Mclean, VA 22102
5 Beds
5 Baths
4,750 SqFt
Key Details
Sold Price $1,850,000
Property Type Single Family Home
Sub Type Detached
Listing Status Sold
Purchase Type For Sale
Square Footage 4,750 sqft
Price per Sqft $389
Subdivision Jewell Kirby Keroher
MLS Listing ID VAFX2174132
Sold Date 05/03/24
Style Colonial
Bedrooms 5
Full Baths 4
Half Baths 1
HOA Y/N N
Abv Grd Liv Area 3,550
Originating Board BRIGHT
Year Built 1977
Annual Tax Amount $16,043
Tax Year 2023
Lot Size 1.000 Acres
Acres 1.0
Property Description
Welcome to this lovely, private, 5 bedroom center hall colonial with circular drive nestled on a treed and secluded 1-acre lot. Minutes to downtown McLean, Tysons & all of the area's major locations, schools, and transportation arteries, this quiet and private home is designed to cater to both everyday living and sophisticated entertaining. Mature trees and lush landscaping not only enhance the beauty of the outdoor spaces but also create a natural barrier, providing a secluded retreat away from the hustle and bustle.
This beautifully appointed transitional home has been updated with many modern conveniences, including energy-efficient windows & doors, new stainless appliances, hardwood floors and Smart Tech throughtout, four large bedrooms plus a deluxe Primary Suite with dual walk-in closets and a luxuriously appointed primary bath. The lower level can be used as an additional recreation space or as an au-pair/ guest suite, and the backyard oasis simply cannot be beaten! The scene of many year-round gatherings, it features a gorgeous fireplace and TV viewing area, and a spacious dining setting, perfect for an al fresco BBQ or a gourmet dinner under the stars.
Langley pyramid. School bus stop at driveway. Walkable to several Fairfax County trailheads, including access to Springhill Rec Center (.5 miles) and Springhill Elementary School (.6 miles). This special offering is ready for you to call home!
Location
State VA
County Fairfax
Zoning 110
Rooms
Basement Daylight, Partial, Full, Connecting Stairway, Heated, Improved, Interior Access, Space For Rooms, Sump Pump, Water Proofing System, Windows
Interior
Interior Features Bar, Breakfast Area, Attic, Additional Stairway, Ceiling Fan(s), Combination Kitchen/Living, Family Room Off Kitchen, Formal/Separate Dining Room, Stove - Wood, Upgraded Countertops, Walk-in Closet(s), Wine Storage, Wood Floors
Hot Water Electric
Heating Heat Pump - Oil BackUp, Central, Heat Pump(s), Programmable Thermostat
Cooling Central A/C
Flooring Hardwood, Heated
Fireplaces Number 1
Fireplaces Type Insert, Brick, Free Standing, Mantel(s)
Equipment Dishwasher, Cooktop, Dryer - Electric, Dryer - Front Loading, ENERGY STAR Clothes Washer, ENERGY STAR Dishwasher, ENERGY STAR Refrigerator, Freezer, Oven - Double, Stainless Steel Appliances, Washer - Front Loading, Water Conditioner - Owned
Fireplace Y
Appliance Dishwasher, Cooktop, Dryer - Electric, Dryer - Front Loading, ENERGY STAR Clothes Washer, ENERGY STAR Dishwasher, ENERGY STAR Refrigerator, Freezer, Oven - Double, Stainless Steel Appliances, Washer - Front Loading, Water Conditioner - Owned
Heat Source Electric, Central, Oil
Laundry Main Floor
Exterior
Exterior Feature Patio(s)
Garage Oversized, Inside Access
Garage Spaces 2.0
Utilities Available Cable TV Available, Multiple Phone Lines
Waterfront N
Water Access N
Roof Type Copper
Accessibility None
Porch Patio(s)
Parking Type Attached Garage
Attached Garage 2
Total Parking Spaces 2
Garage Y
Building
Lot Description Backs - Parkland, Backs to Trees, Front Yard, Landscaping, No Thru Street, Not In Development, Partly Wooded, Rear Yard, SideYard(s), Trees/Wooded
Story 3
Foundation Active Radon Mitigation, Slab, Crawl Space
Sewer On Site Septic
Water Well
Architectural Style Colonial
Level or Stories 3
Additional Building Above Grade, Below Grade
Structure Type Dry Wall
New Construction N
Schools
Elementary Schools Spring Hill
Middle Schools Cooper
High Schools Langley
School District Fairfax County Public Schools
Others
Pets Allowed Y
Senior Community No
Tax ID 0204 09 0006
Ownership Fee Simple
SqFt Source Assessor
Security Features Carbon Monoxide Detector(s),Exterior Cameras,Fire Detection System,Main Entrance Lock,Security System,Smoke Detector
Acceptable Financing Cash, Conventional, Negotiable
Listing Terms Cash, Conventional, Negotiable
Financing Cash,Conventional,Negotiable
Special Listing Condition Standard
Pets Description No Pet Restrictions
Read Less
Want to know what your home might be worth? Contact us for a FREE valuation!

Our team is ready to help you sell your home for the highest possible price ASAP

Bought with Julie Nirschl • Long & Foster Real Estate, Inc.






