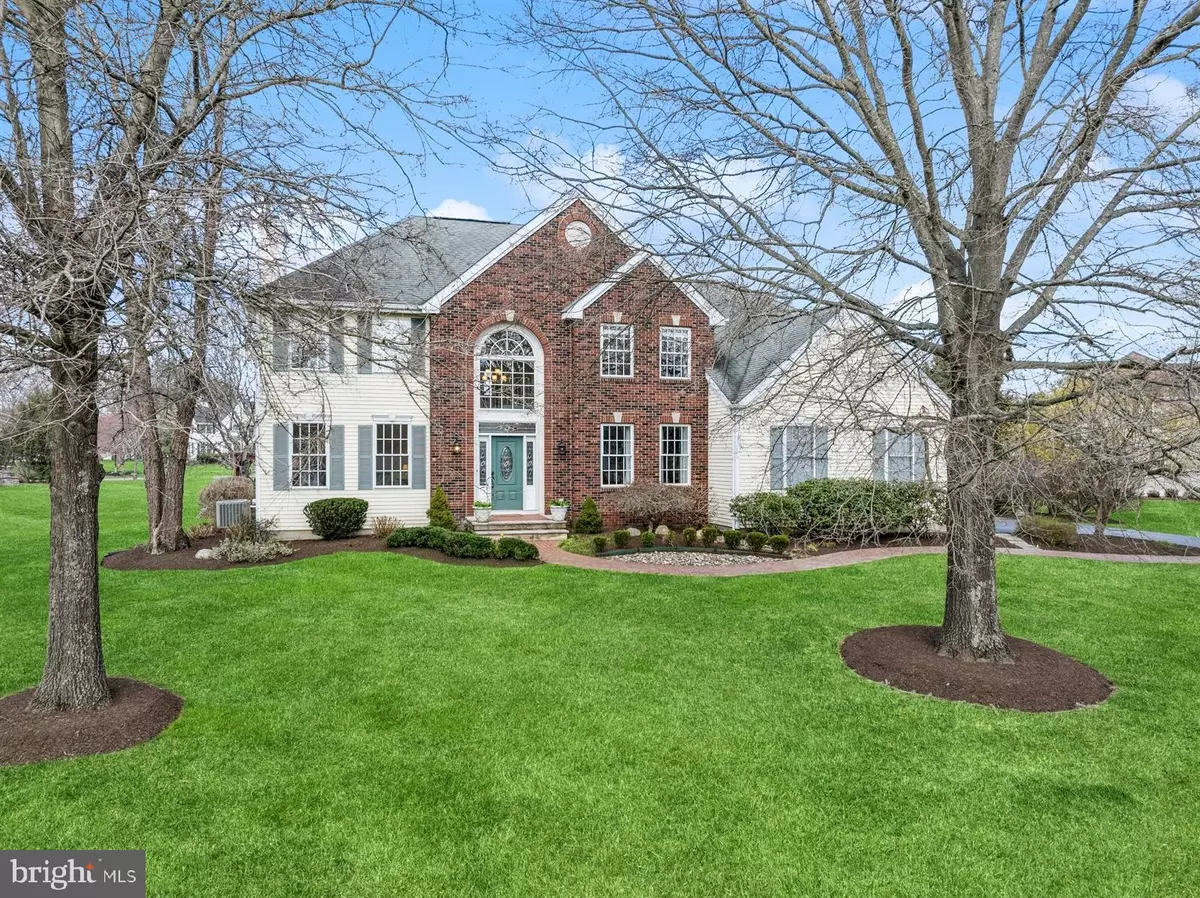$1,295,559
$1,199,000
8.1%For more information regarding the value of a property, please contact us for a free consultation.
4 WILLOW CT Cranbury, NJ 08512
5 Beds
4 Baths
3,208 SqFt
Key Details
Sold Price $1,295,559
Property Type Single Family Home
Sub Type Detached
Listing Status Sold
Purchase Type For Sale
Square Footage 3,208 sqft
Price per Sqft $403
Subdivision Shallowbrook Estates
MLS Listing ID NJMX2006492
Sold Date 04/29/24
Style Colonial
Bedrooms 5
Full Baths 3
Half Baths 1
HOA Fees $91/qua
HOA Y/N Y
Abv Grd Liv Area 3,208
Originating Board BRIGHT
Year Built 1998
Annual Tax Amount $19,767
Tax Year 2023
Lot Size 0.750 Acres
Acres 0.75
Lot Dimensions 0.00 x 0.00
Property Description
Spectacular East Facing 5 bedroom 3 1/2 bath home in Plainsboro NJ in the Shallowbrook Estates neighborhood is now available. In one of the prettiest neighborhoods in Plainsboro, this gorgeous, over 3200sft, not including the finished basement, home sits on a cul-de-sac with over .75 acre stunning backyard with professional landscaping and a beautiful oversized patio. A Grand two story foyer welcomes you to the sun drenched formal living room and formal dining room. Kitchen has granite countertops, custom cabinetry and a huge island that opens up to the family room with large windows and fireplace. A fabulous first floor bedroom with full bath is tucked away on the quiet side of the house for guests. Home has TWO staircases - one in the foyer and one off the kitchen for your convenience to additionally access the 2nd floor bedrooms and laundry. The owners suite consists of a beautiful large bedroom with custom crown molding and a connected luxurious bathroom with two sinks, a soaking tub and separate shower all with a custom appointed walk in closet. Three more generous sized bedrooms with large closets are widely spaced along the second level with oversized landing for privacy for each room. The second full bathroom has two sinks with separate room for bathing. A convenient separate laundry room with sink completes the 2nd floor. The finished basement provides entertainment and additional living space for the whole family with one large recreation room and another large room for exercise, office or more. Multiple closets in basement for storage along with a separate storage room for all of your extra items. The two car garage is oversized with large ceiling height and side entrance for privacy and convenience. Please note this home attends award winning West Windsor - Plainsboro schools but with a Cranbury address. This neighborhood is just minutes from downtown Princeton, a bike ride to the Community Park with ball fields, walking trails and Plainsboro Preserve a hidden gem with a nature center, trails and more to experience all of nature's beauty. NJ Transit Station to NYC and Philly is a quick drive. A mere 45 minutes from the Jersey shore towns, 4 Willow Court offers the best of New Jersey living. The community is part of the highly rated West Windsor Plainsboro school system, making it a highly sought-after location for families. This home is not just a residence but a lifestyle choice, offering a perfect blend of suburban tranquility and urban convenience. Convenient to shopping, restaurants, Penn Medicine Princeton Medical Center, NJ Transit to NYC and Philly, Rt. 1 and Highway 95. Here's your chance to own luxury real estate to create new memories for your family.
Location
State NJ
County Middlesex
Area Plainsboro Twp (21218)
Zoning R300
Rooms
Other Rooms Living Room, Dining Room, Primary Bedroom, Bedroom 2, Bedroom 3, Bedroom 4, Kitchen, Family Room, Foyer, Laundry, Recreation Room, Storage Room, Bathroom 2, Bathroom 3, Bonus Room, Primary Bathroom, Additional Bedroom
Basement Space For Rooms, Shelving, Poured Concrete, Interior Access, Improved
Main Level Bedrooms 1
Interior
Interior Features Additional Stairway, Attic, Built-Ins, Butlers Pantry, Carpet, Ceiling Fan(s), Chair Railings, Crown Moldings, Curved Staircase, Double/Dual Staircase, Entry Level Bedroom, Family Room Off Kitchen, Floor Plan - Traditional, Floor Plan - Open, Formal/Separate Dining Room, Kitchen - Eat-In, Kitchen - Gourmet, Kitchen - Island, Kitchen - Table Space, Pantry, Primary Bath(s), Recessed Lighting, Soaking Tub, Stall Shower, Tub Shower, Upgraded Countertops, Wainscotting, Walk-in Closet(s), Wet/Dry Bar, Window Treatments, Wood Floors
Hot Water Natural Gas
Heating Forced Air
Cooling Central A/C
Flooring Ceramic Tile, Hardwood, Carpet
Equipment Built-In Microwave, Cooktop, Dishwasher, Disposal, Dryer, Exhaust Fan, Extra Refrigerator/Freezer, Oven - Wall, Oven/Range - Gas, Refrigerator, Stainless Steel Appliances, Trash Compactor, Washer, Washer/Dryer Hookups Only
Fireplace N
Appliance Built-In Microwave, Cooktop, Dishwasher, Disposal, Dryer, Exhaust Fan, Extra Refrigerator/Freezer, Oven - Wall, Oven/Range - Gas, Refrigerator, Stainless Steel Appliances, Trash Compactor, Washer, Washer/Dryer Hookups Only
Heat Source Natural Gas
Exterior
Parking Features Garage - Side Entry, Inside Access, Oversized
Garage Spaces 2.0
Amenities Available None
Water Access N
Roof Type Asphalt
Accessibility None
Attached Garage 2
Total Parking Spaces 2
Garage Y
Building
Lot Description Cleared, Cul-de-sac, Front Yard, Landscaping, Level, Open, Rear Yard, SideYard(s)
Story 2
Foundation Concrete Perimeter
Sewer Public Sewer
Water Public
Architectural Style Colonial
Level or Stories 2
Additional Building Above Grade, Below Grade
New Construction N
Schools
Middle Schools Community M.S.
High Schools South Hs
School District West Windsor-Plainsboro Regional
Others
HOA Fee Include Common Area Maintenance
Senior Community No
Tax ID 18-01101-00030
Ownership Fee Simple
SqFt Source Assessor
Acceptable Financing Cash, Conventional
Listing Terms Cash, Conventional
Financing Cash,Conventional
Special Listing Condition Standard
Read Less
Want to know what your home might be worth? Contact us for a FREE valuation!

Our team is ready to help you sell your home for the highest possible price ASAP

Bought with Manish Seth • Coldwell Banker Residential Brokerage-Princeton Jc





