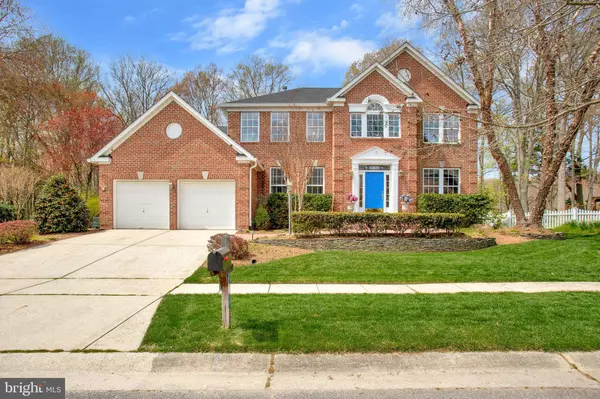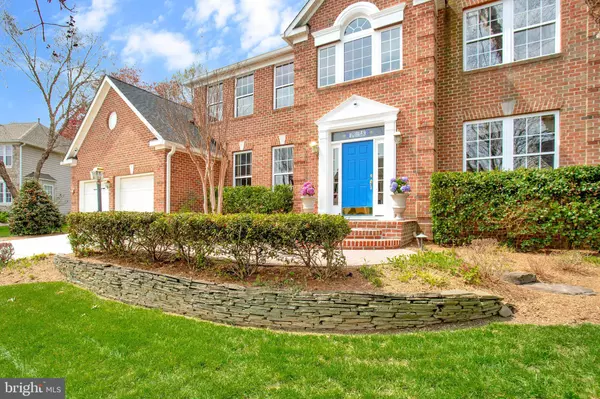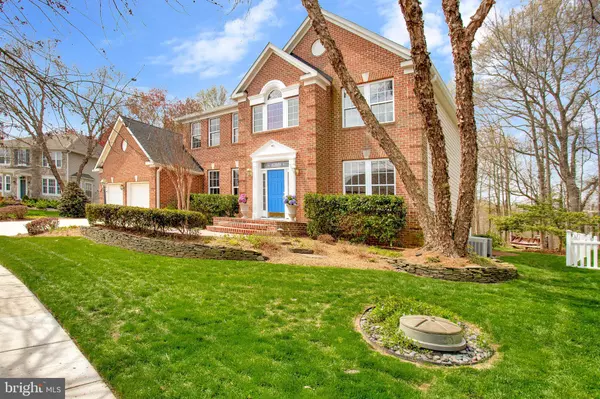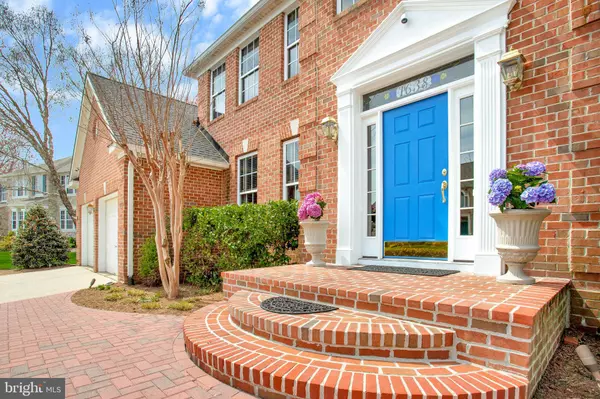$950,000
$895,900
6.0%For more information regarding the value of a property, please contact us for a free consultation.
1638 TRAWLER LN Annapolis, MD 21409
4 Beds
4 Baths
4,295 SqFt
Key Details
Sold Price $950,000
Property Type Single Family Home
Sub Type Detached
Listing Status Sold
Purchase Type For Sale
Square Footage 4,295 sqft
Price per Sqft $221
Subdivision St Margarets Landing
MLS Listing ID MDAA2080726
Sold Date 05/14/24
Style Colonial
Bedrooms 4
Full Baths 3
Half Baths 1
HOA Fees $41/ann
HOA Y/N Y
Abv Grd Liv Area 2,966
Originating Board BRIGHT
Year Built 2001
Annual Tax Amount $6,808
Tax Year 2023
Lot Size 0.345 Acres
Acres 0.34
Property Description
Welcome to this exquisite classic style home in St Margarets Landing ideally situated against the backdrop of a woodlands conservation area, and offering the perfect blend of natural serenity and timeless design. Throughout the home, attention to detail is evident in every corner, as these original owners have thoughtfully maintained and tastefully updated every aspect to maximize both comfort and functionality. Stepping inside, you'll find a two-story foyer offering loads of natural light, captivating split dual staircase, 9 ft. ceilings, hardwood floors throughout the main level, and a thoughtfully designed open concept floor plan. Just off the foyer, there's a main level office with glass atrium door entry. The spacious living room flows seamlessly into the adjacent formal dining room. The remodeled kitchen boasts quartz countertops and backsplash, top of the line appliances, coffee bar and computer/desk area, and expansive center island designed to create additional workspace and bar stool seating area, perfect for inviting family and guests to gather around. The breakfast nook provides access to the backyard, and the adjacent family room features a warm and cozy gas fireplace with stacked stone surround, and windows across the back of the home flood the rooms with an abundance of natural light and offer panoramic views of the backyard landscape. Venturing to the upper level, the spacious owner's suite features a tray ceiling and walk-in closet with California closet organizers, along with a luxurious, newly remodeled en-suite bath with heated floors, marble tiled shower with frameless shower doors, two-sink vanity, custom lighting and soaking tub. Three additional spacious bedrooms and hall bath with tub/shower combo complete this upper level. The lower level is an entertainer's delight featuring a gas fireplace and offering an inviting space designed for hosting gatherings and celebrations with ease and style, or casual space for gaming activities for all ages, featuring hard-wired speakers and sound system. There's a well appointed wet bar with sleek countertop, pendant lights, stylish bar stools, mini-fridge and kegerator. You'll also find a full bath and versatile/flexible room, currently used as a gym with mirrored walls. Venturing outside to the beautifully manicured and landscaped lawn with well planned gardens and architectural up-lighting, the backyard low maintenance composite deck creates an inviting space for entertaining, and features an almost new luxurious saltwater hot tub. An outdoor brick fireplace adds a touch of rustic charm and warmth to the space, and along with the hot tub provides an atmosphere that's perfect for year round enjoyment. Notable upgrades/updates include Low-E window tinting throughout, 20kw whole house natural gas generator, two zone HVAC, 50 year architectural roof and 6” gutters in 2022, outdoor irrigation system, and additional overhead storage in garage.
Location
State MD
County Anne Arundel
Zoning R2
Rooms
Basement Fully Finished
Interior
Interior Features Breakfast Area, Carpet, Ceiling Fan(s), Crown Moldings, Dining Area, Family Room Off Kitchen, Floor Plan - Open, Formal/Separate Dining Room, Kitchen - Gourmet, Kitchen - Island, Kitchen - Table Space, Pantry, Primary Bath(s), Recessed Lighting, Soaking Tub, Upgraded Countertops, Walk-in Closet(s), Water Treat System, Wet/Dry Bar, Window Treatments, WhirlPool/HotTub, Wood Floors
Hot Water Natural Gas
Heating Heat Pump(s)
Cooling Central A/C
Flooring Carpet, Hardwood, Solid Hardwood, Ceramic Tile
Fireplaces Number 2
Fireplaces Type Fireplace - Glass Doors, Gas/Propane, Mantel(s), Stone, Brick
Equipment Built-In Microwave, Built-In Range, Cooktop, Dishwasher, Disposal, Dryer, Exhaust Fan, Icemaker, Microwave, Oven/Range - Electric, Refrigerator, Stainless Steel Appliances, Stove, Washer, Water Conditioner - Owned
Fireplace Y
Window Features Atrium,Screens,Sliding,Transom,Low-E,Bay/Bow
Appliance Built-In Microwave, Built-In Range, Cooktop, Dishwasher, Disposal, Dryer, Exhaust Fan, Icemaker, Microwave, Oven/Range - Electric, Refrigerator, Stainless Steel Appliances, Stove, Washer, Water Conditioner - Owned
Heat Source Natural Gas
Laundry Main Floor
Exterior
Exterior Feature Deck(s), Patio(s), Porch(es)
Parking Features Garage - Front Entry, Garage Door Opener
Garage Spaces 2.0
Amenities Available Tot Lots/Playground
Water Access N
View Trees/Woods
Roof Type Architectural Shingle
Accessibility None
Porch Deck(s), Patio(s), Porch(es)
Attached Garage 2
Total Parking Spaces 2
Garage Y
Building
Lot Description Backs to Trees, Landscaping
Story 3
Foundation Other
Sewer Public Sewer
Water Well, Private
Architectural Style Colonial
Level or Stories 3
Additional Building Above Grade, Below Grade
Structure Type 9'+ Ceilings,Dry Wall,Tray Ceilings
New Construction N
Schools
Elementary Schools Windsor Farm
Middle Schools Severn River
High Schools Broadneck
School District Anne Arundel County Public Schools
Others
HOA Fee Include Common Area Maintenance
Senior Community No
Tax ID 020347490101713
Ownership Fee Simple
SqFt Source Assessor
Special Listing Condition Standard
Read Less
Want to know what your home might be worth? Contact us for a FREE valuation!

Our team is ready to help you sell your home for the highest possible price ASAP

Bought with Brian E Schilling • Long & Foster Real Estate, Inc.





