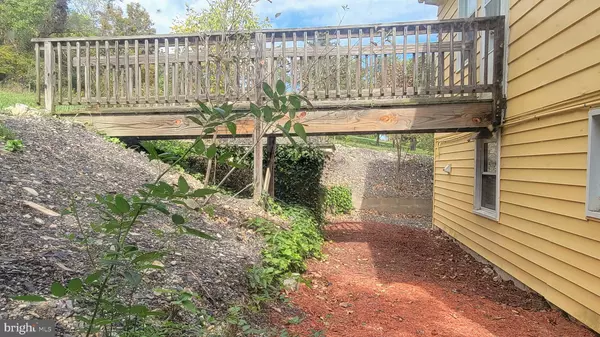$149,000
$159,000
6.3%For more information regarding the value of a property, please contact us for a free consultation.
13111 VALLEY RD NE Cumberland, MD 21502
3 Beds
2 Baths
1,664 SqFt
Key Details
Sold Price $149,000
Property Type Single Family Home
Sub Type Detached
Listing Status Sold
Purchase Type For Sale
Square Footage 1,664 sqft
Price per Sqft $89
Subdivision Bowmans
MLS Listing ID MDAL2006818
Sold Date 05/10/24
Style Colonial
Bedrooms 3
Full Baths 2
HOA Y/N N
Abv Grd Liv Area 1,664
Originating Board BRIGHT
Year Built 1950
Annual Tax Amount $802
Tax Year 2017
Lot Size 0.331 Acres
Acres 0.33
Property Description
Take a look at this one ONE MORE TIME!! More improvements and a few yet to be accomplished. If you are longing for some peace and quiet,this may be just the spot! The floor plan on this home provides a
more than ample living space and most has been rehabbed . The 3 bdr,. 2 full bath home is versitile in that there is a variety of spaces that can be utilized in a number of ways. You could choose to live only on the main level as a rancher (laundry room, full bath and a potential bedroom all on the same floor) and still have 3 bds and a remodeled bath on the second floor. There is a large sunroom off the living room to appreciate the outdoors from inside and in the quaint kitchen/dining room all the cabinets as well as bookcase and china closet were lovingly made by the owner in the great garage/ woodworking shop just a few steps from the house. There is enough room to fit a car and possibly a motorcycle while accommodating the workshop as well.
There is an existing flu for a wood stove in the living room. Owner is still in the process of completing additional final touches--please make sure to question any needs.
Mechanically and structurly, much has been updated, it simply needs a new owner to bring the life back into the home.
Location
State MD
County Allegany
Area Mount Savage - Allegany County (Mdal7)
Zoning RES
Rooms
Other Rooms Living Room, Dining Room, Primary Bedroom, Bedroom 2, Bedroom 3, Kitchen, Game Room, Sun/Florida Room, Laundry, Workshop, Attic
Interior
Interior Features Attic, Combination Kitchen/Dining, Wood Floors
Hot Water Electric
Heating Forced Air
Cooling Ceiling Fan(s)
Fireplaces Number 1
Fireplaces Type Flue for Stove
Equipment Dishwasher, Oven/Range - Electric, Refrigerator
Fireplace Y
Appliance Dishwasher, Oven/Range - Electric, Refrigerator
Heat Source Oil, Natural Gas Available
Laundry Hookup, Main Floor
Exterior
Parking Features Garage - Front Entry
Garage Spaces 1.0
Water Access N
View Trees/Woods, Street, Valley
Accessibility None
Total Parking Spaces 1
Garage Y
Building
Lot Description Backs to Trees, Front Yard, Partly Wooded, Road Frontage, Trees/Wooded
Story 2
Foundation Slab
Sewer On Site Septic
Water Filter, Spring
Architectural Style Colonial
Level or Stories 2
Additional Building Above Grade
New Construction N
Schools
School District Allegany County Public Schools
Others
Senior Community No
Tax ID 0105008549
Ownership Fee Simple
SqFt Source Estimated
Special Listing Condition Standard
Read Less
Want to know what your home might be worth? Contact us for a FREE valuation!

Our team is ready to help you sell your home for the highest possible price ASAP

Bought with Deneea Rachell Casteel • Mountainside Home Realty





