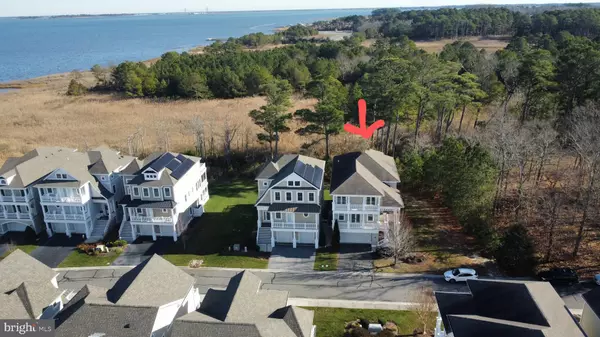$1,100,000
$1,140,000
3.5%For more information regarding the value of a property, please contact us for a free consultation.
29044 ELLIS POINT CT #56 Dagsboro, DE 19939
4 Beds
5 Baths
4,818 SqFt
Key Details
Sold Price $1,100,000
Property Type Condo
Sub Type Condo/Co-op
Listing Status Sold
Purchase Type For Sale
Square Footage 4,818 sqft
Price per Sqft $228
Subdivision Ellis Point
MLS Listing ID DESU2051094
Sold Date 05/17/24
Style Contemporary,Coastal
Bedrooms 4
Full Baths 3
Half Baths 2
Condo Fees $385/mo
HOA Y/N Y
Abv Grd Liv Area 4,818
Originating Board BRIGHT
Year Built 2007
Annual Tax Amount $2,186
Tax Year 2022
Property Description
Hello Spring! FRESHLYUpdated Price! Welcome to the tranquil gated community of Ellis Point. A stunning 4 bed, 3 full/2 half bath single-family home with 2 car oversized garage that blends the Indian River Bay views with Holt's Landing, one of Delaware's premier state parks which it borders. As you enter this exclusive enclave, you'll be greeted by a picturesque setting and a community that hosts many amenities, including a sparkling pool with a clubhouse, a well-equipped fitness center, a cozy lounge, a small private bayfront beach, and breathtaking tidal wetlands. This 4800+ sq ft home boasts a freshly painted living space with all-new carpet, updated lighting, two updated propane HVAC units, and an updated tankless water heater. The main level boasts an open concept floorplan that is light and bright with picturesque sun-filled windows, a powder room, large open kitchen with granite countertops and stainless steel appliances, an extended breakfast bar, and a relaxing screened-in porch off the open living/dining room area that boasts a fireplace. The main level 1st Primary suite offers two walk-in closets, a luxurious tiled bath with a soaking tub and separate toilet/shower shower, as well as an exterior deck overlooking Indian River Bay. Ascend to the upper level which offers a spacious loft that can be used for exercise or an additional rec room area, an upper laundry area ( there are two laundry areas), a private 2nd Primary suite with a screened-in porch, a spacious spa-inspired bath with center soaking tub, separate shower and exterior deck with gorgeous views, and hall full bath with two additional spacious bedrooms with exterior decks overlooking the Indian River. The lower level is designed for relaxation and recreation with an exterior covered porch, spacious tiled rec room, half bath, fully finished bonus room for flexibility that could be used as an additional bedroom or office, 2nd laundry area, under-the-stair storage, and access to the oversized 2-car garage. With million-dollar sunsets in a peaceful private sanctuary, this elegant home is only a 10-minute drive to shopping and dining and a short drive to Bethany Beaches. Bordering Holts Landing State Park you can be assured you will continue to enjoy the beauty and tranquility for years to come without further development. Don't miss out on this coastal beauty!
Location
State DE
County Sussex
Area Baltimore Hundred (31001)
Zoning AR-1
Rooms
Other Rooms Living Room, Primary Bedroom, Sitting Room, Bedroom 2, Bedroom 3, Kitchen, Game Room, Family Room, Foyer, Breakfast Room, Laundry, Loft, Storage Room, Bathroom 2, Bonus Room, Primary Bathroom, Half Bath, Screened Porch, Additional Bedroom
Basement Walkout Level, Windows, Rear Entrance, Outside Entrance, Heated, Fully Finished, Daylight, Full
Main Level Bedrooms 1
Interior
Interior Features Window Treatments, Ceiling Fan(s), Entry Level Bedroom, Family Room Off Kitchen, Floor Plan - Open, Primary Bath(s), Primary Bedroom - Bay Front, Recessed Lighting, Soaking Tub, Walk-in Closet(s)
Hot Water Electric
Heating Forced Air
Cooling Central A/C
Flooring Carpet, Hardwood, Tile/Brick
Fireplaces Number 1
Fireplaces Type Gas/Propane
Equipment Cooktop, Dishwasher, Disposal, Dryer - Electric, Extra Refrigerator/Freezer, Icemaker, Refrigerator, Microwave, Oven - Double, Oven - Wall, Washer, Water Heater
Furnishings No
Fireplace Y
Window Features Insulated,Screens
Appliance Cooktop, Dishwasher, Disposal, Dryer - Electric, Extra Refrigerator/Freezer, Icemaker, Refrigerator, Microwave, Oven - Double, Oven - Wall, Washer, Water Heater
Heat Source Propane - Leased
Laundry Lower Floor, Upper Floor
Exterior
Exterior Feature Deck(s)
Parking Features Additional Storage Area, Garage - Front Entry, Garage Door Opener, Oversized
Garage Spaces 4.0
Amenities Available Beach, Community Center, Pool - Outdoor, Swimming Pool
Water Access N
View Bay
Roof Type Architectural Shingle
Accessibility None
Porch Deck(s)
Attached Garage 2
Total Parking Spaces 4
Garage Y
Building
Story 3
Foundation Pilings
Sewer Public Sewer
Water Public
Architectural Style Contemporary, Coastal
Level or Stories 3
Additional Building Above Grade, Below Grade
New Construction N
Schools
School District Indian River
Others
Pets Allowed Y
HOA Fee Include Pool(s),Health Club,Snow Removal,Trash
Senior Community No
Tax ID 134-03.00-4.00-56
Ownership Condominium
Acceptable Financing Cash, Conventional
Listing Terms Cash, Conventional
Financing Cash,Conventional
Special Listing Condition Standard
Pets Allowed No Pet Restrictions
Read Less
Want to know what your home might be worth? Contact us for a FREE valuation!

Our team is ready to help you sell your home for the highest possible price ASAP

Bought with Meghan Kathleen Donovan • Keller Williams Realty Delmarva





