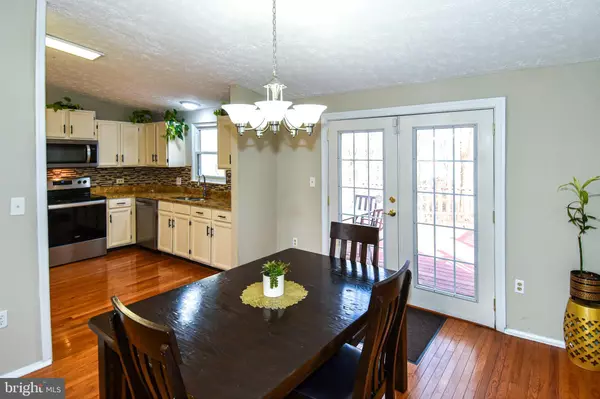$437,500
$437,500
For more information regarding the value of a property, please contact us for a free consultation.
10604 TIMBERLINE DR Upper Marlboro, MD 20772
3 Beds
3 Baths
1,640 SqFt
Key Details
Sold Price $437,500
Property Type Single Family Home
Sub Type Detached
Listing Status Sold
Purchase Type For Sale
Square Footage 1,640 sqft
Price per Sqft $266
Subdivision Timberly Plat 2
MLS Listing ID MDPG2098608
Sold Date 05/17/24
Style Split Level
Bedrooms 3
Full Baths 3
HOA Y/N N
Abv Grd Liv Area 1,640
Originating Board BRIGHT
Year Built 1983
Annual Tax Amount $3,740
Tax Year 2023
Lot Size 0.459 Acres
Acres 0.46
Property Description
PRICE IMROVEMENT!
Enjoy a country feel close to the city in this 3 BR, 3 BA split level on a dead-end street just west of Route 301. The 1888 SF home sits on nearly half an acre, with a rear deck overlooking trees, a fenced back yard, and off-street, tandem parking for 3 cars.
The home was substantially renovated in 2021, with new SS kitchen appliances, granite counters & flooring, upgraded baths, recessed lights, ceiling fans, and new carpet. The owners have also added a fresh coat of white paint to the kitchen cabinets.
There is a rec room on the lower level, as well as a bonus room for guests, a home gym, or an office, along with a full bath. The utility room holds a washer and dryer, a door to the rear yard, and access to the crawl space.
And if that's not enough, if you are in the military or are a veteran, you may qualify for an assumable VA mortgage at 2.875% interest.
Location
State MD
County Prince Georges
Zoning RR
Rooms
Basement Other
Interior
Interior Features Floor Plan - Traditional, Formal/Separate Dining Room
Hot Water Electric
Heating Heat Pump(s)
Cooling Central A/C
Flooring Hardwood, Carpet, Ceramic Tile
Equipment Built-In Microwave, Dishwasher, Disposal, Dryer, Icemaker, Refrigerator, Stainless Steel Appliances, Stove, Washer, Water Heater
Fireplace N
Appliance Built-In Microwave, Dishwasher, Disposal, Dryer, Icemaker, Refrigerator, Stainless Steel Appliances, Stove, Washer, Water Heater
Heat Source Electric
Laundry Lower Floor
Exterior
Exterior Feature Deck(s)
Garage Spaces 3.0
Fence Fully
Water Access N
View Trees/Woods
Roof Type Architectural Shingle
Accessibility None
Porch Deck(s)
Total Parking Spaces 3
Garage N
Building
Lot Description Backs to Trees
Story 3
Foundation Other
Sewer Public Sewer
Water Public
Architectural Style Split Level
Level or Stories 3
Additional Building Above Grade, Below Grade
New Construction N
Schools
School District Prince George'S County Public Schools
Others
Senior Community No
Tax ID 17111150333
Ownership Fee Simple
SqFt Source Assessor
Security Features Smoke Detector
Acceptable Financing Cash, Conventional, FHA, VA
Listing Terms Cash, Conventional, FHA, VA
Financing Cash,Conventional,FHA,VA
Special Listing Condition Standard
Read Less
Want to know what your home might be worth? Contact us for a FREE valuation!

Our team is ready to help you sell your home for the highest possible price ASAP

Bought with Lisa R Rosser • Keller Williams Preferred Properties





