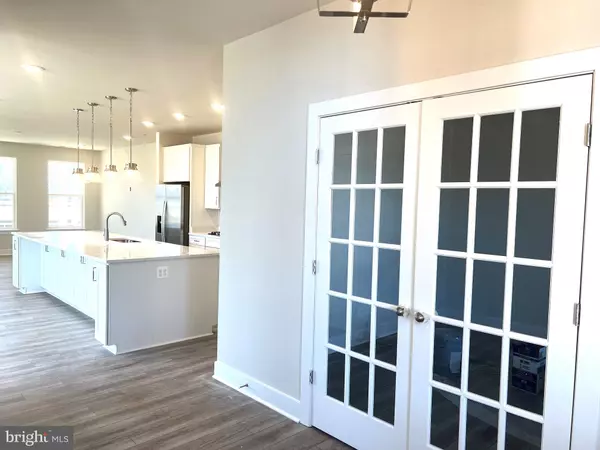$559,990
$559,990
For more information regarding the value of a property, please contact us for a free consultation.
24549 ROBERT ANDREW DR Millsboro, DE 19966
3 Beds
4 Baths
2,588 SqFt
Key Details
Sold Price $559,990
Property Type Single Family Home
Sub Type Detached
Listing Status Sold
Purchase Type For Sale
Square Footage 2,588 sqft
Price per Sqft $216
Subdivision Wetherby
MLS Listing ID DESU2054330
Sold Date 05/17/24
Style Craftsman
Bedrooms 3
Full Baths 3
Half Baths 1
HOA Fees $100/qua
HOA Y/N Y
Abv Grd Liv Area 2,588
Originating Board BRIGHT
Year Built 2024
Tax Year 2024
Lot Size 8,250 Sqft
Acres 0.19
Property Description
Beautiful Open Plan Home with Main Level Owner's Suite, Screen Lanai & Loft!
Move-in March 2024! This beautiful St. Kitts home is located in the quaint, wooded community, Wetherby, in coveted Cape Henlopen School District. Upon entry from the covered front porch, you are greeted to a welcoming foyer with luxury vinyl plank flooring throughout the main level and adjacent dining room with tray ceiling. Enjoy the open concept kitchen offering upgraded cabinets, stainless steel appliances, Quartz countertop and an oversized island that opens to the breakfast area and spacious family room. The screened in lanai features a corner outdoor fireplace with stone surround. The primary suite features a tray ceiling and an en suite bathroom with dual sink vanity, Roman shower, and a generous walk-in closet. A secondary bedroom, hall bathroom with dual sink vanity, conveniently located laundry room, and front powder room complete the 1st floor of this St. Kitts home. The upper level offers a spacious loft, full bathroom, and a 3rd bedroom.*Photos may be of similar home/floorplan if home is under construction or if this is a base price listing*
Location
State DE
County Sussex
Area Indian River Hundred (31008)
Zoning AR-1
Rooms
Other Rooms Primary Bedroom, Bedroom 2, Bedroom 3, Kitchen, Family Room, Breakfast Room, Loft
Main Level Bedrooms 2
Interior
Interior Features Combination Kitchen/Living, Entry Level Bedroom, Family Room Off Kitchen, Floor Plan - Open, Kitchen - Eat-In, Kitchen - Island, Pantry, Recessed Lighting, Walk-in Closet(s), Breakfast Area
Hot Water Natural Gas
Heating Forced Air
Cooling Central A/C, Programmable Thermostat
Fireplaces Number 1
Fireplaces Type Gas/Propane
Equipment Microwave, Refrigerator, Stainless Steel Appliances, Cooktop, Oven - Wall, Oven - Double
Fireplace Y
Appliance Microwave, Refrigerator, Stainless Steel Appliances, Cooktop, Oven - Wall, Oven - Double
Heat Source Natural Gas
Exterior
Parking Features Garage - Front Entry
Garage Spaces 2.0
Amenities Available Swimming Pool, Club House, Tennis Courts
Water Access N
Roof Type Architectural Shingle
Accessibility None
Attached Garage 2
Total Parking Spaces 2
Garage Y
Building
Story 2
Foundation Slab
Sewer Public Sewer
Water Public
Architectural Style Craftsman
Level or Stories 2
Additional Building Above Grade, Below Grade
New Construction Y
Schools
Elementary Schools Love Creek
Middle Schools Beacon
High Schools Cape Henlopen
School District Cape Henlopen
Others
HOA Fee Include Snow Removal,Common Area Maintenance,Lawn Maintenance
Senior Community No
Tax ID NO TAX RECORD
Ownership Fee Simple
SqFt Source Estimated
Special Listing Condition Standard
Read Less
Want to know what your home might be worth? Contact us for a FREE valuation!

Our team is ready to help you sell your home for the highest possible price ASAP

Bought with Lee Ann Wilkinson • Berkshire Hathaway HomeServices PenFed Realty





