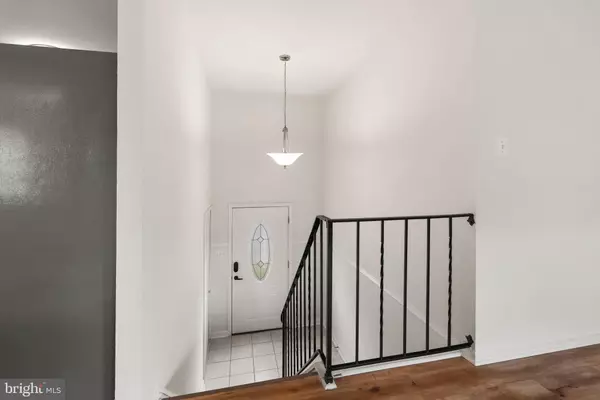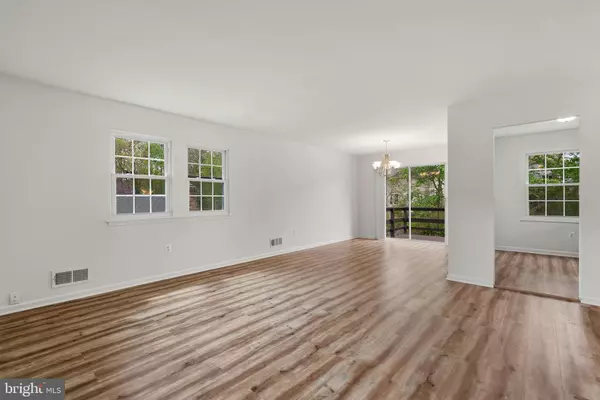$510,000
$500,000
2.0%For more information regarding the value of a property, please contact us for a free consultation.
12604 OAKWOOD DR Woodbridge, VA 22192
5 Beds
2 Baths
1,728 SqFt
Key Details
Sold Price $510,000
Property Type Single Family Home
Sub Type Detached
Listing Status Sold
Purchase Type For Sale
Square Footage 1,728 sqft
Price per Sqft $295
Subdivision Lake Ridge
MLS Listing ID VAPW2068972
Sold Date 05/22/24
Style Split Foyer
Bedrooms 5
Full Baths 2
HOA Fees $70/qua
HOA Y/N Y
Abv Grd Liv Area 1,088
Originating Board BRIGHT
Year Built 1972
Annual Tax Amount $4,362
Tax Year 2022
Lot Size 6,141 Sqft
Acres 0.14
Property Description
Welcome to your new home in Woodbridge, VA! This spacious 2048 square foot split foyer home is perfect for anyone looking for a comfortable and updated living space. This beautiful home has been completely renovated with luxury vinyl flooring throughout the upper and lower levels. The open-concept living dining room is perfect for entertaining guests or relaxing with family.
The updated kitchen features black granite countertops, upgraded cabinets, and stainless steel appliances including a new refrigerator with ice maker and water dispenser, gas stove, and under-cabinet microwave. With 5 bedrooms and 2 bathrooms, there is plenty of space for everyone to have their own private retreat. The lower level recreation room boasts a cozy fireplace and walkout to the back patio, perfect for enjoying the outdoors.
This home is not only beautiful, but also well-maintained with a new roof and HVAC system installed in 2016, as well as a new water heater in 2014. Major renovations were completed in 2015, ensuring that this home is move-in ready. With access to all of Lake Ridge amenities, proximity to Woodbridge high school, and major shopping centers, this apartment is the perfect place to call home.
Lake Ridge amenities include 5 well-maintained pools and a spray ground, 2 community centers, 6 tennis courts, 3 pickleball courts, a multi-use court, 12 basketball courts, a volleyball court, access to the water via our boat ramp, 19 playgrounds, 2 fitness station clusters and county trails throughout.
Location
State VA
County Prince William
Zoning RPC
Rooms
Basement Outside Entrance, Full, Fully Finished, Side Entrance
Main Level Bedrooms 3
Interior
Interior Features Attic, Family Room Off Kitchen, Combination Dining/Living, Dining Area, Floor Plan - Open, Kitchen - Gourmet, Recessed Lighting, Upgraded Countertops, Window Treatments
Hot Water Natural Gas
Heating Forced Air
Cooling Central A/C
Flooring Luxury Vinyl Plank
Fireplaces Number 1
Fireplaces Type Wood
Equipment Dishwasher, Disposal, Refrigerator, Built-In Microwave, Dryer, Oven/Range - Gas, Washer, Water Heater, Stainless Steel Appliances, Icemaker
Furnishings No
Fireplace Y
Appliance Dishwasher, Disposal, Refrigerator, Built-In Microwave, Dryer, Oven/Range - Gas, Washer, Water Heater, Stainless Steel Appliances, Icemaker
Heat Source Natural Gas
Laundry Dryer In Unit, Lower Floor, Washer In Unit
Exterior
Garage Spaces 1.0
Amenities Available Pool - Outdoor, Community Center, Tennis Courts, Tot Lots/Playground, Basketball Courts, Volleyball Courts, Water/Lake Privileges, Fitness Center, Jog/Walk Path
Water Access N
Roof Type Shingle
Accessibility None
Total Parking Spaces 1
Garage N
Building
Story 2
Foundation Slab
Sewer Public Sewer
Water Public
Architectural Style Split Foyer
Level or Stories 2
Additional Building Above Grade, Below Grade
Structure Type Dry Wall,Paneled Walls
New Construction N
Schools
Elementary Schools Antietam
Middle Schools Lake Ridge
High Schools Woodbridge
School District Prince William County Public Schools
Others
Pets Allowed Y
HOA Fee Include Common Area Maintenance,Pool(s),Recreation Facility,Reserve Funds,Trash
Senior Community No
Tax ID 8293-52-9774
Ownership Fee Simple
SqFt Source Assessor
Acceptable Financing Cash, Conventional, FHA, VA, VHDA
Listing Terms Cash, Conventional, FHA, VA, VHDA
Financing Cash,Conventional,FHA,VA,VHDA
Special Listing Condition Standard
Pets Allowed Cats OK, Dogs OK
Read Less
Want to know what your home might be worth? Contact us for a FREE valuation!

Our team is ready to help you sell your home for the highest possible price ASAP

Bought with Nadia Dellawar • Samson Properties





