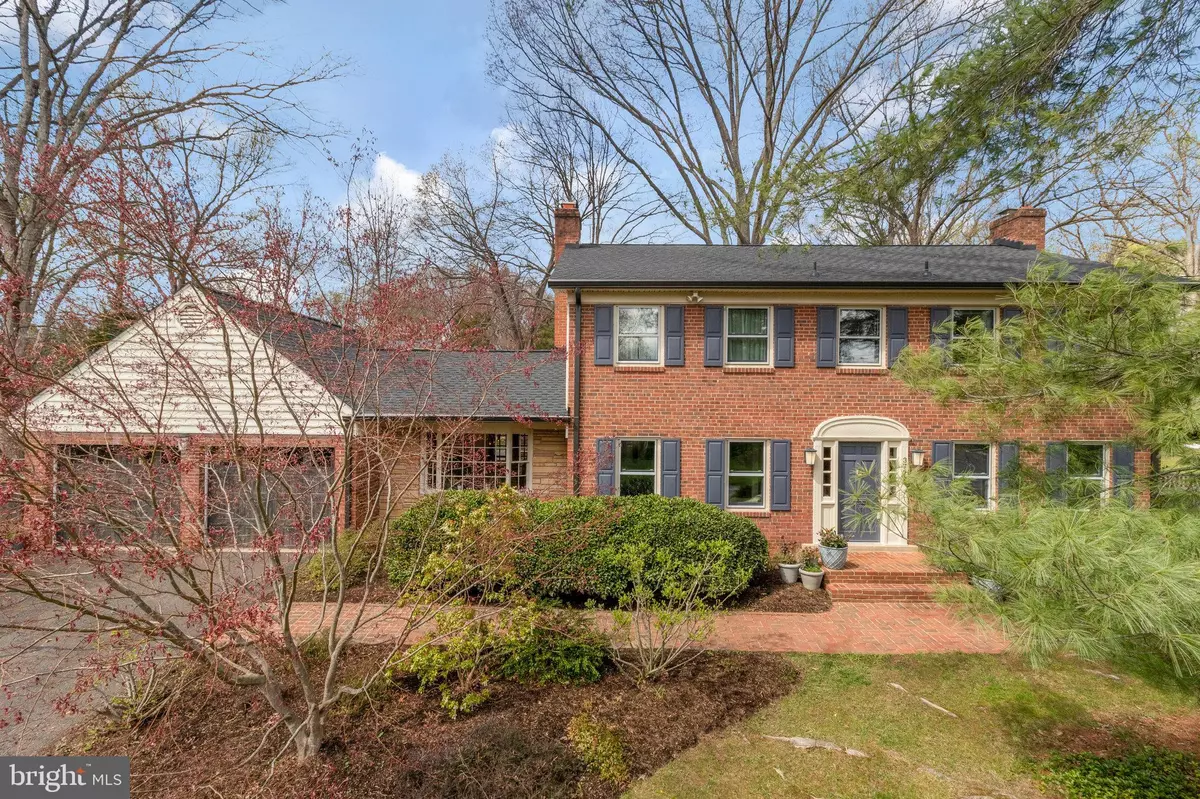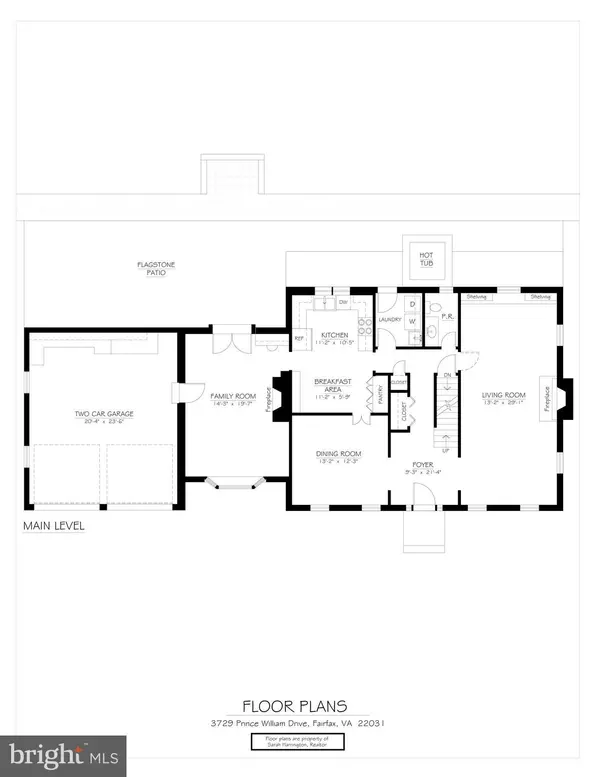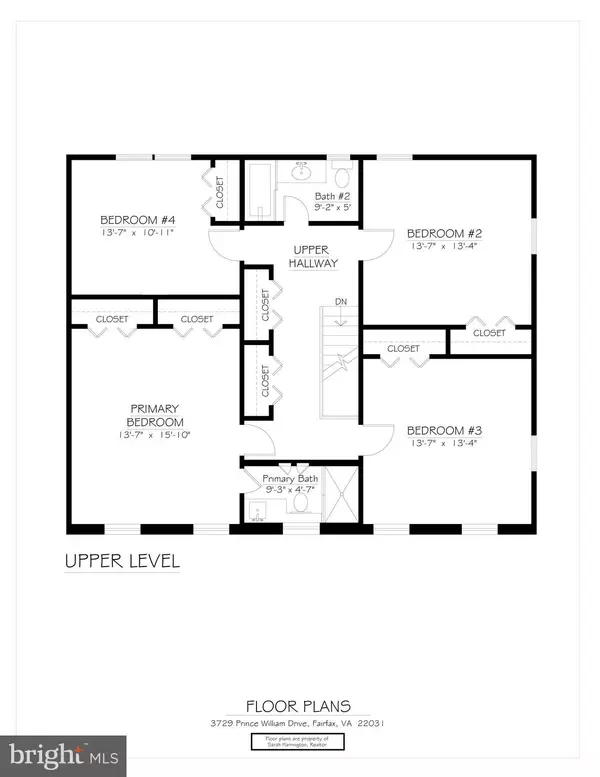$1,150,000
$1,135,000
1.3%For more information regarding the value of a property, please contact us for a free consultation.
3729 PRINCE WILLIAM DR Fairfax, VA 22031
5 Beds
4 Baths
3,767 SqFt
Key Details
Sold Price $1,150,000
Property Type Single Family Home
Sub Type Detached
Listing Status Sold
Purchase Type For Sale
Square Footage 3,767 sqft
Price per Sqft $305
Subdivision Mantua
MLS Listing ID VAFX2169660
Sold Date 05/23/24
Style Colonial
Bedrooms 5
Full Baths 3
Half Baths 1
HOA Y/N N
Abv Grd Liv Area 2,656
Originating Board BRIGHT
Year Built 1967
Annual Tax Amount $10,475
Tax Year 2023
Lot Size 0.495 Acres
Acres 0.5
Property Description
Welcome to this handsome Thompson colonial with over 3,700 finished square feet. Spacious living rooms and bedrooms, located on a beautiful half acre lot. 5 bedrooms, 3.5 Baths. Quality updates and capital improvements throughout the home for trouble free ownership. New roof 2022 - Architectural Shingles with 25-year warranty / gutters with screens and new downspouts. New Marvin Wood Windows with storms . Main electric panel has also been upgraded. HVAC - new furnace and high efficiency AC unit, 2020. 50 Gallon Hot Water Heater 2020. New steel insulated garage doors 2018. On the main level there is a welcoming eat-in remodeled kitchen with Quartz countertop, 2024. 42"cabinets and farmhouse sink. Laundry is conveniently located on the main level with an exterior door to back yard. Elegant living room with crown molding and gas brick fireplace. Separate dining room and cozy family room off kitchen with wood burning fireplace: flexible floorplan (family room and dining areas interchanged by current owners) . Hardwood floors on main and upper levels. Upper level has a large double linen closet, 4 bedrooms and 2 renovated full baths. Lower level has been refinished with ceramic tiled flooring, and includes a 3rd full new bathroom, a rec room, and an additional 5th bedroom suite, which includes a versatile space that can be used as an extra sitting room or an art studio (current use). Walk up door to back yard. Wine closet equipped with racks and other great storage closets on this lower level. Walk out from main level to fenced back yard with expansive patio and landscaped gardens, providing a charming and private outdoor entertaining space. Hot tub, installed in 2018, conveys. This is an impeccably well maintained, tastefully updated and move-in ready home in sought after Mantua. One block to elementary school. Woodson HS. Mantua Swim and Tennis Club Membership available for purchase with this home...... avoid the 5-7 year wait list. Close to Vienna Metro, Inova Fairfax Hospital, Mosaic Center and many major routes nearby: accessible to major arteries/highways for easier commuting to most places in the area.
Location
State VA
County Fairfax
Zoning 120
Direction South
Rooms
Basement Fully Finished, Rear Entrance, Walkout Stairs
Interior
Interior Features Breakfast Area, Floor Plan - Traditional, Formal/Separate Dining Room, Kitchen - Eat-In, Wood Floors
Hot Water Natural Gas
Heating Forced Air
Cooling Central A/C
Flooring Hardwood, Ceramic Tile
Fireplaces Number 2
Fireplaces Type Wood, Mantel(s), Gas/Propane
Equipment Built-In Microwave, Dishwasher, Disposal, Dryer, Exhaust Fan, Icemaker, Microwave, Washer, Refrigerator
Fireplace Y
Appliance Built-In Microwave, Dishwasher, Disposal, Dryer, Exhaust Fan, Icemaker, Microwave, Washer, Refrigerator
Heat Source Natural Gas
Laundry Main Floor
Exterior
Exterior Feature Patio(s)
Parking Features Garage - Front Entry, Inside Access
Garage Spaces 2.0
Water Access N
Accessibility Level Entry - Main
Porch Patio(s)
Attached Garage 2
Total Parking Spaces 2
Garage Y
Building
Story 3
Foundation Other
Sewer Public Sewer
Water Public
Architectural Style Colonial
Level or Stories 3
Additional Building Above Grade, Below Grade
New Construction N
Schools
Elementary Schools Mantua
Middle Schools Frost
High Schools Woodson
School District Fairfax County Public Schools
Others
Senior Community No
Tax ID 0584 15 0105
Ownership Fee Simple
SqFt Source Assessor
Special Listing Condition Standard
Read Less
Want to know what your home might be worth? Contact us for a FREE valuation!

Our team is ready to help you sell your home for the highest possible price ASAP

Bought with Sunmi Kim • Samson Properties





