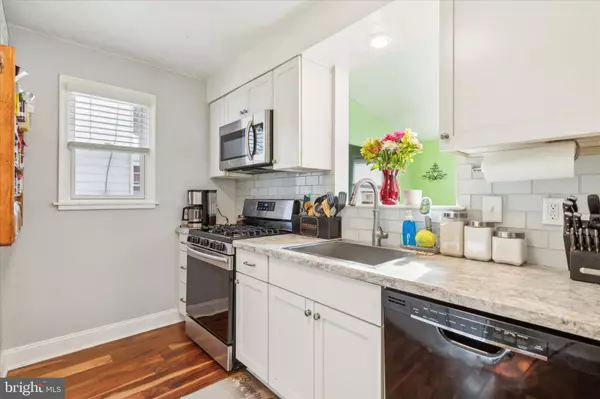$359,900
$359,900
For more information regarding the value of a property, please contact us for a free consultation.
913 TYSON AVE Abington, PA 19001
3 Beds
1 Bath
1,488 SqFt
Key Details
Sold Price $359,900
Property Type Single Family Home
Sub Type Detached
Listing Status Sold
Purchase Type For Sale
Square Footage 1,488 sqft
Price per Sqft $241
Subdivision Abington
MLS Listing ID PAMC2096642
Sold Date 05/20/24
Style Colonial
Bedrooms 3
Full Baths 1
HOA Y/N N
Abv Grd Liv Area 1,488
Originating Board BRIGHT
Year Built 1950
Annual Tax Amount $4,996
Tax Year 2023
Lot Size 6,020 Sqft
Acres 0.14
Lot Dimensions 43.00 x 0.00
Property Description
This lovely home will not last long! Very well taken care of and offering an oversized family room addition in the rear of the house adding more sq footage for your family to enjoy. Featuring an updated kitchen with stainless steel appliances and added pantry cabinets. A breakfast bar will definitely be a favorite among the family members. Most of the first floor has been upgraded with Engineered Hardwood flooring leading into the family room where it is carpeted. The home does not have a basement and is built on a concreate slab. The first floor is very roomy! The upstairs has 3 bedrooms and a full bathroom, This home has central HVAC system - gas Heat and AC. Newer, 2018 installed water heater will not have you worried about replacing it for some time. Laundry is on the first floor. Backyard has plenty of room to play and is slightly sloped. Shed on the side of the house will have plenty of storage for your outdoor equipment and any seasonal items. The alley in the pack of the backyard can be used by all adjacent neighbors and can be used for parking.
Location
State PA
County Montgomery
Area Abington Twp (10630)
Zoning H
Direction Northwest
Rooms
Other Rooms Living Room, Dining Room, Primary Bedroom, Bedroom 2, Kitchen, Family Room, Bedroom 1, Attic
Interior
Interior Features Kitchen - Eat-In
Hot Water Natural Gas
Heating Central
Cooling Central A/C
Flooring Hardwood, Laminate Plank, Ceramic Tile
Equipment Refrigerator, Oven/Range - Gas, Dishwasher, Microwave
Fireplace N
Appliance Refrigerator, Oven/Range - Gas, Dishwasher, Microwave
Heat Source Natural Gas
Laundry Main Floor
Exterior
Utilities Available Natural Gas Available, Electric Available, Cable TV Available, Water Available, Sewer Available
Water Access N
Roof Type Architectural Shingle
Accessibility None
Garage N
Building
Story 2
Foundation Slab
Sewer Public Sewer
Water Public
Architectural Style Colonial
Level or Stories 2
Additional Building Above Grade, Below Grade
Structure Type Dry Wall
New Construction N
Schools
School District Abington
Others
Senior Community No
Tax ID 30-00-68740-008
Ownership Fee Simple
SqFt Source Assessor
Acceptable Financing Cash, Conventional, FHA, VA
Horse Property N
Listing Terms Cash, Conventional, FHA, VA
Financing Cash,Conventional,FHA,VA
Special Listing Condition Standard
Read Less
Want to know what your home might be worth? Contact us for a FREE valuation!

Our team is ready to help you sell your home for the highest possible price ASAP

Bought with Mary Lynne Loughery • Long & Foster Real Estate, Inc.





