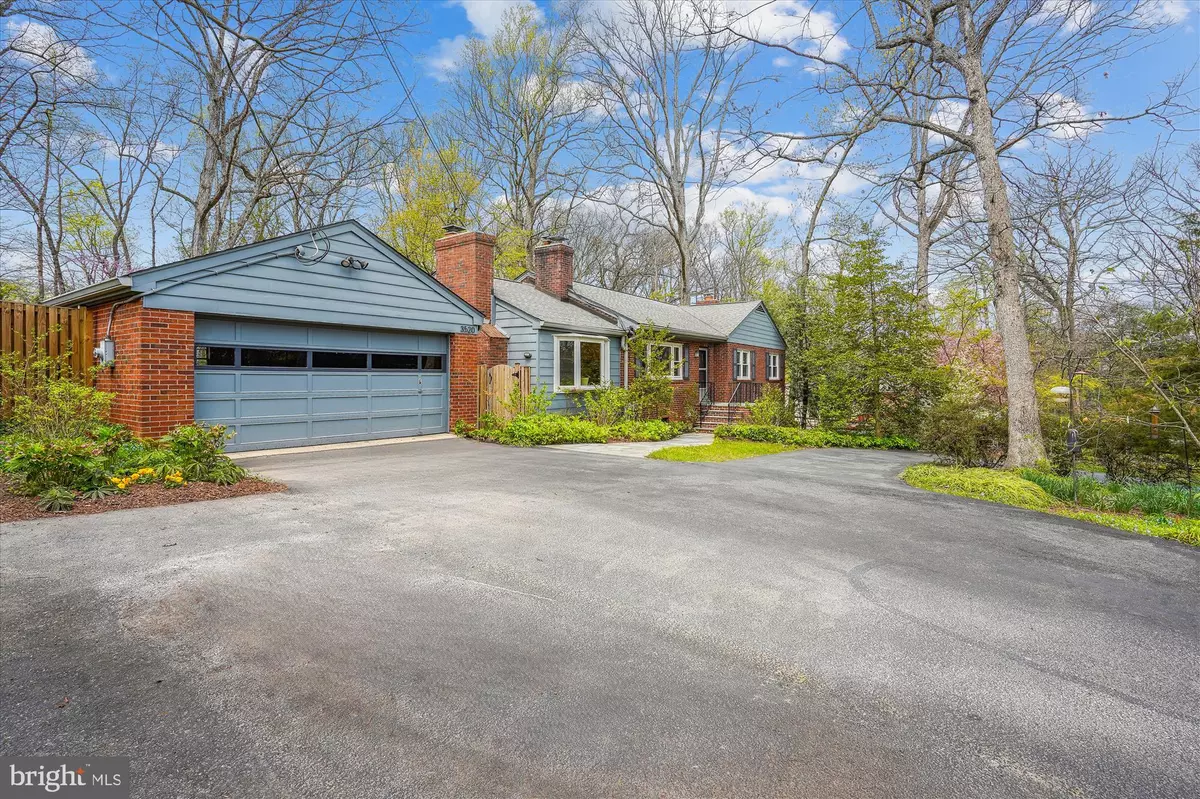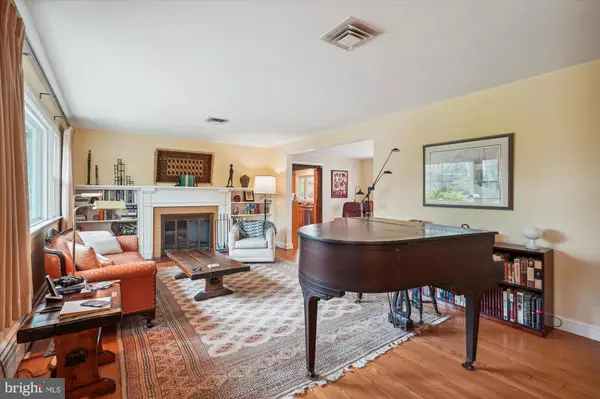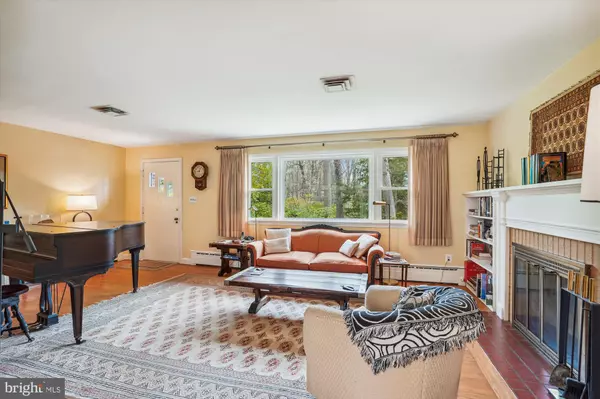$1,170,000
$1,150,000
1.7%For more information regarding the value of a property, please contact us for a free consultation.
3520 BARKLEY DR Fairfax, VA 22031
5 Beds
4 Baths
3,517 SqFt
Key Details
Sold Price $1,170,000
Property Type Single Family Home
Sub Type Detached
Listing Status Sold
Purchase Type For Sale
Square Footage 3,517 sqft
Price per Sqft $332
Subdivision Mantua
MLS Listing ID VAFX2173272
Sold Date 05/24/24
Style Ranch/Rambler
Bedrooms 5
Full Baths 4
HOA Y/N N
Abv Grd Liv Area 2,312
Originating Board BRIGHT
Year Built 1950
Annual Tax Amount $10,976
Tax Year 2023
Lot Size 0.959 Acres
Acres 0.96
Property Description
Nestled among blooming trees and gorgeous budding landscaping is this haven of peace and serenity. Nature's beautiful bounty provides an overwhelming sense of tranquility even before entering. Once inside, you'll be impressed with the marvelous layout and fabulous space of this special rambler with 5 bedrooms, 4.5 bathrooms and large screened porch, ideal for alfresco dining, overlooking the sparkling in-ground pool, deck and patio.
Enjoy entertaining friends and family in the lovely living room with built-in bookcases and fireplace and the spacious and sunlit dining room. The kitchen is beautifully designed with its stunning and abundant cabinetry, exposed beams, stainless steel appliances, recessed lighting, electric cooktop island, a second expansive penisula island with breakfast bar, a breakfast area, a cozy brick fireplace and delightful heated flooring.
The main level also boasts 4 spacious bedrooms and 3 full bathrooms including one bedroom with a private bathroom and the gorgeous and spacious primary bedroom with ceiling fan, parquet flooring, huge walk-in closet and stunning private bathroom with glorious heated flooring, 2 vanities, glass-enclosed shower and separate vanity area.
The walk-out lower level is simply perfect with its large family room with fireplace and recessed lighting, a terrific bonus room with recessed lighting, a powder room, the 5th bedroom and a full bathroom.
This property is just minutes to multiple parks for more nature-loving yet also incredibly close to multiple schools, places of worship, shopping and several commuter routes including Route 50, Little River Turnpike and 495.
Location
State VA
County Fairfax
Zoning 110
Direction East
Rooms
Other Rooms Living Room, Dining Room, Primary Bedroom, Bedroom 2, Bedroom 3, Bedroom 4, Bedroom 5, Kitchen, Breakfast Room, Laundry, Recreation Room, Storage Room, Bathroom 2, Bathroom 3, Bonus Room, Primary Bathroom, Full Bath, Screened Porch
Basement Connecting Stairway, Improved, Interior Access, Outside Entrance, Walkout Level
Main Level Bedrooms 4
Interior
Interior Features Breakfast Area, Built-Ins, Ceiling Fan(s), Entry Level Bedroom, Exposed Beams, Floor Plan - Traditional, Formal/Separate Dining Room, Kitchen - Eat-In, Kitchen - Island, Kitchen - Table Space, Recessed Lighting, Skylight(s), Upgraded Countertops, Walk-in Closet(s), Wood Floors
Hot Water Electric
Heating Heat Pump(s), Baseboard - Electric, Other
Cooling Central A/C
Flooring Hardwood, Heated
Fireplaces Number 3
Fireplaces Type Mantel(s)
Fireplace Y
Heat Source Electric
Exterior
Exterior Feature Screened, Patio(s), Deck(s)
Parking Features Garage - Front Entry
Garage Spaces 7.0
Pool In Ground
Water Access N
Roof Type Architectural Shingle
Accessibility Other
Porch Screened, Patio(s), Deck(s)
Attached Garage 2
Total Parking Spaces 7
Garage Y
Building
Lot Description Backs to Trees, Landscaping
Story 2
Foundation Slab
Sewer Public Sewer
Water Public
Architectural Style Ranch/Rambler
Level or Stories 2
Additional Building Above Grade, Below Grade
Structure Type Beamed Ceilings,Vaulted Ceilings
New Construction N
Schools
Elementary Schools Mantua
Middle Schools Frost
High Schools Woodson
School District Fairfax County Public Schools
Others
Senior Community No
Tax ID 0582 04 0058
Ownership Fee Simple
SqFt Source Assessor
Horse Property N
Special Listing Condition Standard
Read Less
Want to know what your home might be worth? Contact us for a FREE valuation!

Our team is ready to help you sell your home for the highest possible price ASAP

Bought with Elber Isaac Ramirez Olivo • First Decision Realty LLC





