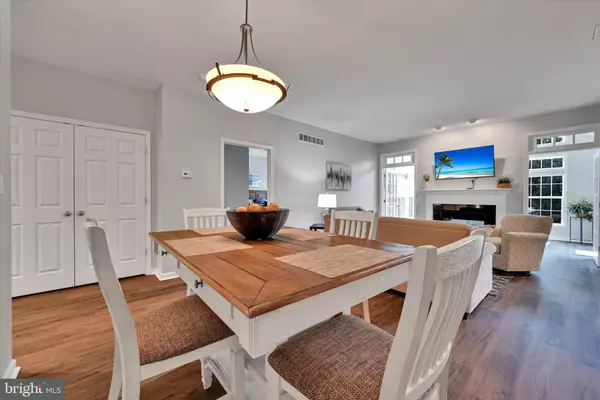$445,000
$445,000
For more information regarding the value of a property, please contact us for a free consultation.
3684 COTTAGE DR Bethlehem, PA 18020
2 Beds
2 Baths
1,463 SqFt
Key Details
Sold Price $445,000
Property Type Single Family Home
Sub Type Twin/Semi-Detached
Listing Status Sold
Purchase Type For Sale
Square Footage 1,463 sqft
Price per Sqft $304
Subdivision None Available
MLS Listing ID PANH2005114
Sold Date 05/28/24
Style Ranch/Rambler
Bedrooms 2
Full Baths 2
HOA Fees $260/mo
HOA Y/N Y
Abv Grd Liv Area 1,463
Originating Board BRIGHT
Year Built 2017
Annual Tax Amount $6,549
Tax Year 2022
Lot Size 5,640 Sqft
Acres 0.13
Lot Dimensions 0.00 x 0.00
Property Description
Quick close possible! Priced below appraised value. Welcome to this beautiful home tailored for those over 55 now for sale at The Cottages at Monocacy Creek in beautiful Bethlehem, Pa. Built in 2017, pride of ownership shines through this immaculate home. Every room speaks to a refined taste, from the spacious interiors with upgrades galore to the smart design of the expansive garage and attic space. The open concept floor plan,9 ft ceilings, new luxury plank flooring, beautiful two-sided gas fireplace as well as dramatic deep sill windows, transoms and French doors all provide for an inviting sense of space and comfort. The well-appointed gourmet kitchen boasts a large center island, ss appliances, large pantry and recessed lighting. Adjoining Dining and Living rooms lead to the vaulted sunroom with walls of windows including a sliding door to the patio. Primary suite with ensuite bath, large walk-in and linen closets. A second bedroom and full bath are great for your overnight guests. Laundry room off the kitchen. You will love all the storage in the 2-car oversized garage w/cabinets, painted walls and floor, and access to the attic for more storage. Outside you will find a private setting with lush landscaping, patio, and tranquil stone water garden w/waterfall. Community walking path too! Minutes away from historic Bethlehem, top restaurants, shopping, entertainment, hospitals and universities. No more worries on yard care or snow removal! Come visit this immaculate, like new home today!
Location
State PA
County Northampton
Area Bethlehem City (12404)
Zoning RR
Direction Northeast
Rooms
Other Rooms Living Room, Dining Room, Kitchen, Sun/Florida Room, Laundry, Utility Room
Main Level Bedrooms 2
Interior
Interior Features Floor Plan - Open, Kitchen - Gourmet, Kitchen - Island, Upgraded Countertops, Attic, Carpet, Ceiling Fan(s), Entry Level Bedroom, Pantry, Primary Bath(s), Recessed Lighting, Window Treatments
Hot Water Electric
Heating Forced Air
Cooling Central A/C
Flooring Carpet, Luxury Vinyl Plank
Fireplaces Number 1
Fireplaces Type Double Sided, Fireplace - Glass Doors, Gas/Propane, Mantel(s), Insert
Equipment Built-In Microwave, Dishwasher, Disposal, Oven - Self Cleaning, Oven/Range - Gas, Refrigerator, Stainless Steel Appliances, Washer, Dryer, Icemaker, Water Heater
Fireplace Y
Window Features Sliding,Transom
Appliance Built-In Microwave, Dishwasher, Disposal, Oven - Self Cleaning, Oven/Range - Gas, Refrigerator, Stainless Steel Appliances, Washer, Dryer, Icemaker, Water Heater
Heat Source Natural Gas
Laundry Main Floor
Exterior
Exterior Feature Patio(s)
Garage Spaces 2.0
Utilities Available Natural Gas Available, Water Available, Sewer Available, Cable TV Available
Amenities Available Jog/Walk Path
Water Access N
View Panoramic
Roof Type Asphalt
Accessibility 2+ Access Exits
Porch Patio(s)
Total Parking Spaces 2
Garage N
Building
Story 1
Foundation Slab
Sewer Public Sewer
Water Public
Architectural Style Ranch/Rambler
Level or Stories 1
Additional Building Above Grade, Below Grade
Structure Type 9'+ Ceilings,Cathedral Ceilings,Dry Wall
New Construction N
Schools
School District Bethlehem Area
Others
Pets Allowed Y
HOA Fee Include Common Area Maintenance,Lawn Maintenance,Snow Removal,Trash
Senior Community Yes
Age Restriction 55
Tax ID M6-1-4-41-0204
Ownership Fee Simple
SqFt Source Assessor
Acceptable Financing Cash, Conventional
Listing Terms Cash, Conventional
Financing Cash,Conventional
Special Listing Condition Standard
Pets Allowed No Pet Restrictions
Read Less
Want to know what your home might be worth? Contact us for a FREE valuation!

Our team is ready to help you sell your home for the highest possible price ASAP

Bought with Calvara C. Campos • BHHS Fox & Roach-Bethlehem





