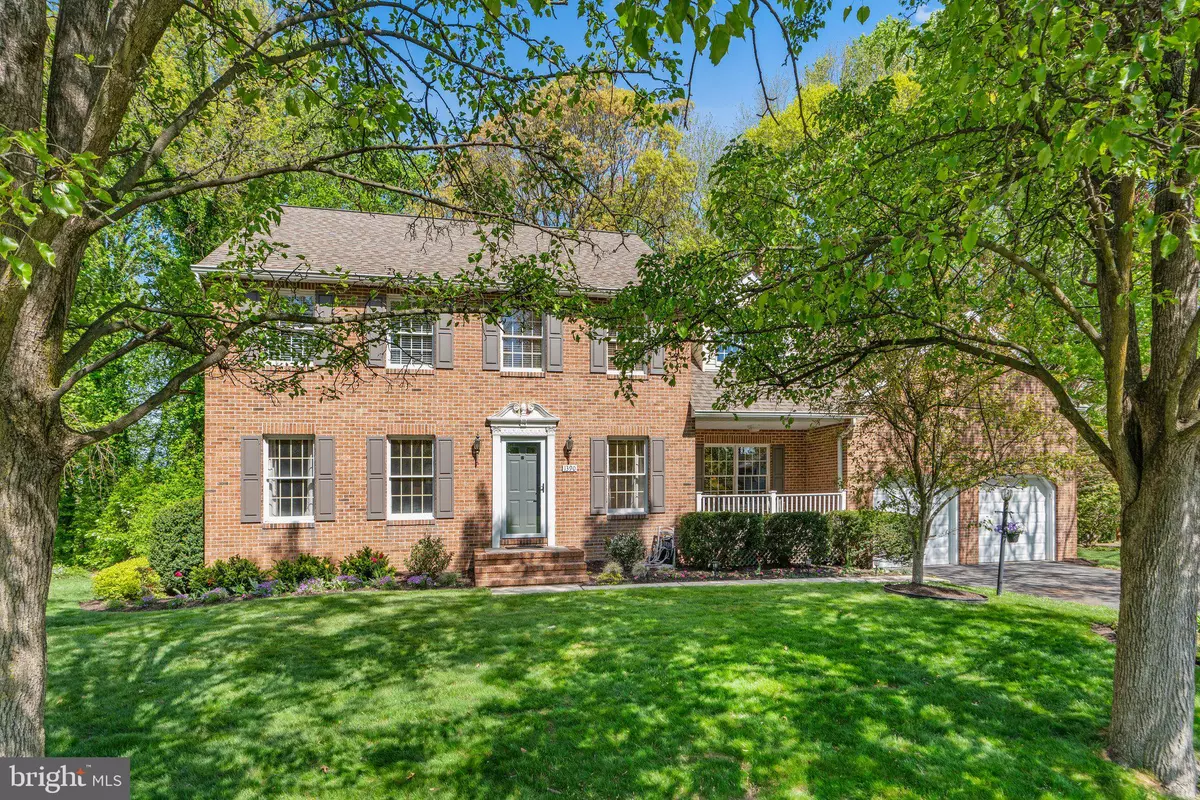$755,000
$715,000
5.6%For more information regarding the value of a property, please contact us for a free consultation.
1390 ROSEBAY CT Annapolis, MD 21409
4 Beds
3 Baths
2,633 SqFt
Key Details
Sold Price $755,000
Property Type Single Family Home
Sub Type Detached
Listing Status Sold
Purchase Type For Sale
Square Footage 2,633 sqft
Price per Sqft $286
Subdivision Briarwood
MLS Listing ID MDAA2082766
Sold Date 05/29/24
Style Colonial
Bedrooms 4
Full Baths 2
Half Baths 1
HOA Fees $4/ann
HOA Y/N Y
Abv Grd Liv Area 2,633
Originating Board BRIGHT
Year Built 1989
Annual Tax Amount $6,425
Tax Year 2023
Lot Size 0.665 Acres
Acres 0.66
Property Description
Welcome to 1390 Rosebay Ct. This home is located in the desirable Briarwood Community and is ready for the next chapter. Nestled on a quiet cul-de-sac, this charming brick colonial offers the perfect blend of comfort and elegance. Boasting 4 spacious bedrooms and 2.5 beautifully updated bathrooms, this residence has been loved and very well maintained over the years. Step inside to discover a cozy ambiance accentuated by a wood-burning fireplace, creating a warm and inviting atmosphere perfect for relaxation or entertaining guests. The main levels consists of two separate living room areas, a formal dining room, updated kitchen, a powder room and a front porch off the main foyer. On the upper level you will find four generously sized bedrooms and two full updated bathrooms. The primary suite is extra spacious and leads directly into the primary bathroom with dual sinks, soaking tub, separate shower and is simply gorgeous! Enjoy the convenience of a 2-car garage, providing ample storage space for vehicles and outdoor equipment. Step outside onto the expansive trex deck and unwind in your backyard oasis, complete with a private hot tub. Surrounded by lush greenery and located on a tranquil cul-de-sac with minimal traffic, this home offers a serene retreat from the hustle and bustle of city life while still being conveniently close to amenities and attractions. Architectural roof was installed new in 2017.
Location
State MD
County Anne Arundel
Zoning R2
Rooms
Other Rooms Living Room, Dining Room, Primary Bedroom, Bedroom 2, Bedroom 3, Bedroom 4, Kitchen, Family Room, Basement, Foyer, Bathroom 2, Primary Bathroom
Basement Full, Outside Entrance, Sump Pump, Unfinished, Connecting Stairway
Interior
Interior Features Carpet, Ceiling Fan(s), Dining Area, Family Room Off Kitchen, Floor Plan - Traditional, Kitchen - Table Space, Primary Bath(s), Walk-in Closet(s), Breakfast Area, Formal/Separate Dining Room, Pantry, Upgraded Countertops, WhirlPool/HotTub, Skylight(s)
Hot Water Electric
Heating Heat Pump(s)
Cooling Central A/C
Flooring Ceramic Tile, Luxury Vinyl Plank, Carpet
Fireplaces Number 1
Fireplaces Type Wood, Insert
Equipment Built-In Microwave, Dishwasher, Oven/Range - Electric, Refrigerator, Stainless Steel Appliances, Washer, Dryer
Fireplace Y
Appliance Built-In Microwave, Dishwasher, Oven/Range - Electric, Refrigerator, Stainless Steel Appliances, Washer, Dryer
Heat Source Electric
Laundry Basement
Exterior
Exterior Feature Deck(s), Porch(es)
Parking Features Garage Door Opener
Garage Spaces 6.0
Water Access N
View Trees/Woods
Roof Type Architectural Shingle
Accessibility None
Porch Deck(s), Porch(es)
Attached Garage 2
Total Parking Spaces 6
Garage Y
Building
Lot Description Cul-de-sac
Story 3
Foundation Permanent
Sewer Septic Exists, Private Septic Tank
Water Public
Architectural Style Colonial
Level or Stories 3
Additional Building Above Grade, Below Grade
New Construction N
Schools
Elementary Schools Windsor Farm
Middle Schools Severn River
High Schools Broadneck
School District Anne Arundel County Public Schools
Others
Senior Community No
Tax ID 020313690036870
Ownership Fee Simple
SqFt Source Assessor
Acceptable Financing Cash, Conventional, FHA, VA
Listing Terms Cash, Conventional, FHA, VA
Financing Cash,Conventional,FHA,VA
Special Listing Condition Standard
Read Less
Want to know what your home might be worth? Contact us for a FREE valuation!

Our team is ready to help you sell your home for the highest possible price ASAP

Bought with Barry L Hess • Keller Williams Flagship of Maryland





