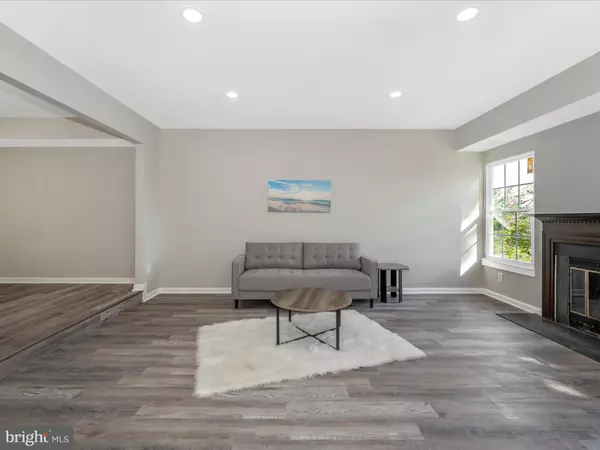$481,000
$500,000
3.8%For more information regarding the value of a property, please contact us for a free consultation.
14539 MACBETH DR #14539 Silver Spring, MD 20906
4 Beds
4 Baths
2,406 SqFt
Key Details
Sold Price $481,000
Property Type Condo
Sub Type Condo/Co-op
Listing Status Sold
Purchase Type For Sale
Square Footage 2,406 sqft
Price per Sqft $199
Subdivision Oxford Crossing
MLS Listing ID MDMC2128662
Sold Date 05/30/24
Style Transitional
Bedrooms 4
Full Baths 3
Half Baths 1
Condo Fees $330/mo
HOA Y/N N
Abv Grd Liv Area 1,606
Originating Board BRIGHT
Year Built 1980
Annual Tax Amount $3,781
Tax Year 2023
Property Description
Welcome to this beautiful and spacious end-unit, Fully Renovated and Spacious 4 Bedroom 3.5 Bath, and over 2400 SqFt TownHouse in a great location close to EVERYTHING. 3 bedrooms and 2 full baths Upstairs including a Master Suite. New Flooring on the ALL levels, Several LED recessed lights, NEW Cabinets with Breakfast Bar, NEW Stainless Steel Appliances, NEW Quartz Countertop, Renovated Bathrooms and NEW Vanities, FRESH Paint. Beautiful Fenced lot with plenty of privacy and patio. Home comes with one reserved space and can use 2 additional parking spaces for overnight parking for residents of the home. Community has clubhouse, outdoor pool, basketball, tennis courts, exercise room on the lower level. Few minutes from Major Highways, Shopping Center, Restaurant, Gym. A MUST SEE.
Location
State MD
County Montgomery
Zoning PRC
Rooms
Basement Fully Finished
Interior
Hot Water Electric
Heating Forced Air
Cooling Central A/C
Fireplace N
Heat Source Electric
Exterior
Amenities Available Pool - Outdoor, Community Center, Tennis Courts
Water Access N
Accessibility None
Garage N
Building
Story 3
Foundation Slab
Sewer Public Sewer
Water Public
Architectural Style Transitional
Level or Stories 3
Additional Building Above Grade, Below Grade
New Construction N
Schools
School District Montgomery County Public Schools
Others
Pets Allowed Y
HOA Fee Include Common Area Maintenance,Ext Bldg Maint,Management,Trash
Senior Community No
Tax ID 161302085345
Ownership Condominium
Special Listing Condition Standard
Pets Allowed Cats OK, Dogs OK
Read Less
Want to know what your home might be worth? Contact us for a FREE valuation!

Our team is ready to help you sell your home for the highest possible price ASAP

Bought with Shekhaar Gupta • EXP Realty, LLC





