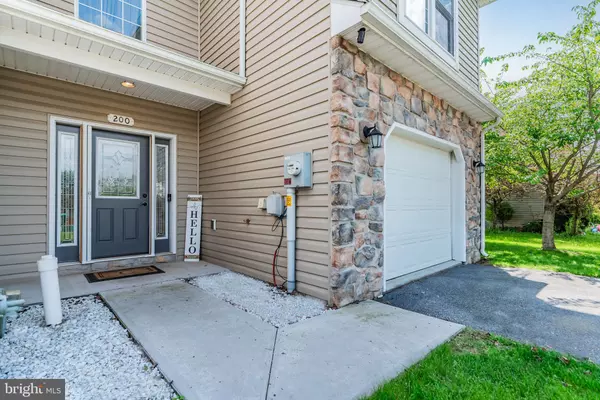$245,000
$219,000
11.9%For more information regarding the value of a property, please contact us for a free consultation.
200 SABLE DR Carlisle, PA 17013
3 Beds
3 Baths
1,629 SqFt
Key Details
Sold Price $245,000
Property Type Townhouse
Sub Type End of Row/Townhouse
Listing Status Sold
Purchase Type For Sale
Square Footage 1,629 sqft
Price per Sqft $150
Subdivision Sable Chase
MLS Listing ID PACB2030374
Sold Date 05/31/24
Style Traditional
Bedrooms 3
Full Baths 2
Half Baths 1
HOA Fees $40/mo
HOA Y/N Y
Abv Grd Liv Area 1,629
Originating Board BRIGHT
Year Built 2007
Annual Tax Amount $2,215
Tax Year 2023
Lot Size 5,663 Sqft
Acres 0.13
Property Description
Welcome to your dream home in the Sable Chase community! This charming two-story home boasts an ideal blend of comfort, style, and convenience.
As you step inside, you're greeted by a spacious foyer that leads to an open floor plan living area, perfect for entertaining guests or enjoying cozy evenings with loved ones. The modern kitchen features stainless steel appliances and ample cabinet space.
Upstairs, you'll find three nice sized bedrooms, each offering plenty of natural light and closet space. The master suite is a serene retreat, complete with a luxurious ensuite bathroom and a walk-in closet, providing the ultimate in relaxation and privacy.
Other highlights include a convenient second floor laundry, attached garage, and a private outdoor patio.
Plus, with easy access to shopping, dining, entertainment, and major highways, you'll have everything you need right at your fingertips.
Don't miss your chance to own this exceptional townhome in Sable Chase – schedule your showing today and make it yours before it's gone!
Location
State PA
County Cumberland
Area South Middleton Twp (14440)
Zoning SC - SUBURBAN COMMERCIAL
Interior
Hot Water Electric
Heating Central, Forced Air
Cooling Central A/C
Fireplace N
Heat Source Natural Gas
Exterior
Parking Features Garage - Front Entry
Garage Spaces 3.0
Water Access N
Accessibility None
Attached Garage 1
Total Parking Spaces 3
Garage Y
Building
Story 2
Foundation Slab
Sewer Public Sewer
Water Public
Architectural Style Traditional
Level or Stories 2
Additional Building Above Grade, Below Grade
New Construction N
Schools
High Schools Boiling Springs
School District South Middleton
Others
Senior Community No
Tax ID 40-22-0487-164
Ownership Fee Simple
SqFt Source Assessor
Acceptable Financing Cash, Conventional, FHA, USDA, VA
Listing Terms Cash, Conventional, FHA, USDA, VA
Financing Cash,Conventional,FHA,USDA,VA
Special Listing Condition Standard
Read Less
Want to know what your home might be worth? Contact us for a FREE valuation!

Our team is ready to help you sell your home for the highest possible price ASAP

Bought with VENKATA SANIVARAPU • Cavalry Realty LLC





