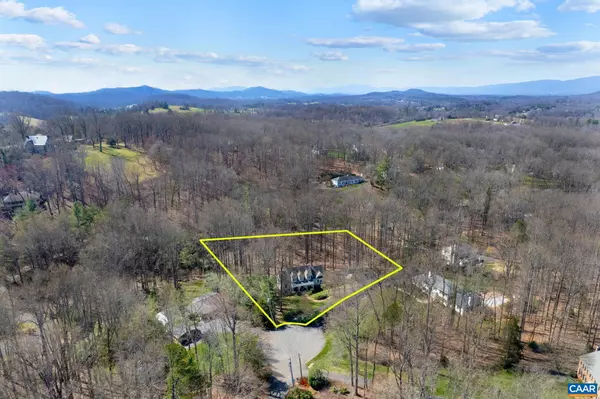$2,045,000
$1,800,000
13.6%For more information regarding the value of a property, please contact us for a free consultation.
1670 BLACKWOOD RD Charlottesville, VA 22901
5 Beds
5 Baths
4,275 SqFt
Key Details
Sold Price $2,045,000
Property Type Single Family Home
Sub Type Detached
Listing Status Sold
Purchase Type For Sale
Square Footage 4,275 sqft
Price per Sqft $478
Subdivision None Available
MLS Listing ID 650763
Sold Date 05/31/24
Style Farmhouse/National Folk
Bedrooms 5
Full Baths 5
HOA Y/N N
Abv Grd Liv Area 3,108
Originating Board CAAR
Year Built 2003
Annual Tax Amount $9,959
Tax Year 2023
Lot Size 1.510 Acres
Acres 1.51
Property Description
Tastefully renovated five-bedroom home sits in a quiet cul-de-sac overlooking 1.5 acres of private backyard setting in the coveted Flordon neighborhood, minutes to every Charlottesville convenience and amenity. Numerous renovations have created a highly livable home with well-planned spaces & tasteful finishes. Striking a tasteful balance of fine details & modern touches, this home lives graciously, with plentiful spaces for entertaining as well as for relaxation. The welcoming foyer thoughtfully connects the main floor layout between living room, dining room, family room, and gourmet kitchen with breakfast nook leading to an enchanting screened-in porch with stone fireplace. The main level also includes a study & the owner's suite with walk-in dressing room & spacious ensuite bath with dual vanities, marble & tile shower, and soaking tub. Upstairs, three bedrooms and two baths are perfectly situated and equipped. The terrace level offers a bedroom, a rec room or TV room, a fifth full bath & plenty of storage space. The two-car garage provides generous parking. Highlights include the incredible deck off of the family room, multiple fireplaces, gorgeous hardwood floors, custom millwork & built-ins throughout.,Painted Cabinets,Fireplace in Family Room,Fireplace in Sun Room
Location
State VA
County Albemarle
Zoning R-1
Rooms
Other Rooms Living Room, Dining Room, Kitchen, Family Room, Sun/Florida Room, Laundry, Mud Room, Office, Recreation Room, Utility Room, Full Bath, Additional Bedroom
Basement Full, Partially Finished, Walkout Level
Main Level Bedrooms 2
Interior
Interior Features Walk-in Closet(s), Breakfast Area, Kitchen - Eat-In, Kitchen - Island, Recessed Lighting, Entry Level Bedroom, Primary Bath(s)
Heating Central, Forced Air, Heat Pump(s)
Cooling Heat Pump(s)
Flooring Carpet, Ceramic Tile, Hardwood
Fireplaces Number 2
Fireplaces Type Gas/Propane, Fireplace - Glass Doors
Equipment Dryer, Washer, Dishwasher, Disposal, Oven - Double, Oven/Range - Gas, Microwave, Refrigerator
Fireplace Y
Appliance Dryer, Washer, Dishwasher, Disposal, Oven - Double, Oven/Range - Gas, Microwave, Refrigerator
Exterior
Parking Features Garage - Side Entry, Basement Garage
View Trees/Woods
Roof Type Architectural Shingle,Copper
Street Surface Other
Accessibility None
Road Frontage Private
Garage Y
Building
Lot Description Landscaping, Private, Trees/Wooded, Sloping, Cul-de-sac
Story 2
Foundation Concrete Perimeter
Sewer Septic Exists
Water Public
Architectural Style Farmhouse/National Folk
Level or Stories 2
Additional Building Above Grade, Below Grade
New Construction N
Schools
Elementary Schools Murray
Middle Schools Henley
High Schools Western Albemarle
School District Albemarle County Public Schools
Others
HOA Fee Include None
Senior Community No
Ownership Other
Security Features Security System
Special Listing Condition Standard
Read Less
Want to know what your home might be worth? Contact us for a FREE valuation!

Our team is ready to help you sell your home for the highest possible price ASAP

Bought with LORING WOODRIFF • LORING WOODRIFF REAL ESTATE ASSOCIATES





