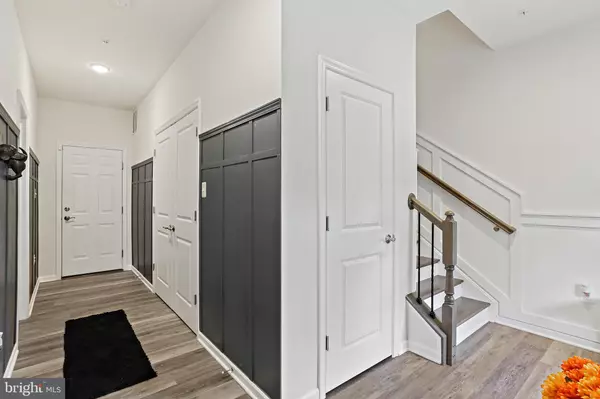$669,000
$630,000
6.2%For more information regarding the value of a property, please contact us for a free consultation.
1520 BURNELL DR Hanover, MD 21076
4 Beds
4 Baths
2,912 SqFt
Key Details
Sold Price $669,000
Property Type Single Family Home
Sub Type Detached
Listing Status Sold
Purchase Type For Sale
Square Footage 2,912 sqft
Price per Sqft $229
Subdivision Watts Village
MLS Listing ID MDAA2084124
Sold Date 06/07/24
Style Traditional
Bedrooms 4
Full Baths 3
Half Baths 1
HOA Fees $109/mo
HOA Y/N Y
Abv Grd Liv Area 2,912
Originating Board BRIGHT
Year Built 2019
Annual Tax Amount $6,139
Tax Year 2024
Lot Size 3,426 Sqft
Acres 0.08
Property Description
Welcome to your dream home in the heart of Hanover, Maryland! This stunning single-family residence offers unparalleled convenience and comfort across its three spacious levels. The main level has a versatile bedroom, ideal for guests or a home office, accompanied by a full bathroom for added convenience and a sizable front porch for relaxation. Plus, enjoy the luxury of a large garage with two spaces inside and two driveway spaces, ensuring ample parking for you and your guests. On the first upper level is a bright and airy living room, perfect for relaxation or entertaining. Step out onto the inviting deck and soak in the serene surroundings. The gourmet kitchen awaits, equipped with top-of-the-line appliances and ample counter space, while the adjacent dining area sets the stage for memorable meals with loved ones. Off of the kitchen, there's a built-in office space that provides the ideal setting for productivity and a convenient powder room nearby, every convenience is at your fingertips. Venture to the second upper level and discover your private retreat in the primary suite. Pamper yourself in the spacious bathroom, complete with luxurious amenities, and enjoy the convenience of two closets providing ample storage space. Two additional bedrooms offer comfort and privacy for family or guests, while a full bathroom, linen closet, and washer and dryer complete this level with unmatched functionality. Outside you'll discover a delightful playground just steps away, ideal for enjoying quality time with family and friends. With the airport nearby, travel convenience is at your doorstep. Indulge in retail therapy at Arundel Mills Mall, just a stone's throw away. Nature enthusiasts will love the abundance of parks and trails in the area, providing endless opportunities for outdoor activities. Don't miss out on this prime location that combines comfort, convenience, and recreation!
Location
State MD
County Anne Arundel
Zoning R5
Rooms
Main Level Bedrooms 1
Interior
Interior Features Ceiling Fan(s), Entry Level Bedroom, Family Room Off Kitchen, Floor Plan - Open, Kitchen - Gourmet, Primary Bath(s), Recessed Lighting, Upgraded Countertops
Hot Water Electric
Heating Heat Pump(s)
Cooling Central A/C
Equipment Dishwasher, Dryer, Exhaust Fan, Oven/Range - Gas, Range Hood, Refrigerator, Stainless Steel Appliances, Washer, Water Heater
Fireplace N
Appliance Dishwasher, Dryer, Exhaust Fan, Oven/Range - Gas, Range Hood, Refrigerator, Stainless Steel Appliances, Washer, Water Heater
Heat Source Natural Gas
Laundry Has Laundry, Upper Floor
Exterior
Parking Features Garage - Rear Entry
Garage Spaces 4.0
Water Access N
Accessibility None
Attached Garage 2
Total Parking Spaces 4
Garage Y
Building
Story 3
Foundation Slab
Sewer Public Septic
Water Public
Architectural Style Traditional
Level or Stories 3
Additional Building Above Grade, Below Grade
New Construction N
Schools
School District Anne Arundel County Public Schools
Others
Senior Community No
Tax ID 020492290245867
Ownership Fee Simple
SqFt Source Assessor
Special Listing Condition Standard
Read Less
Want to know what your home might be worth? Contact us for a FREE valuation!

Our team is ready to help you sell your home for the highest possible price ASAP

Bought with Scarlett Nyssens Parish • Next Step Realty





