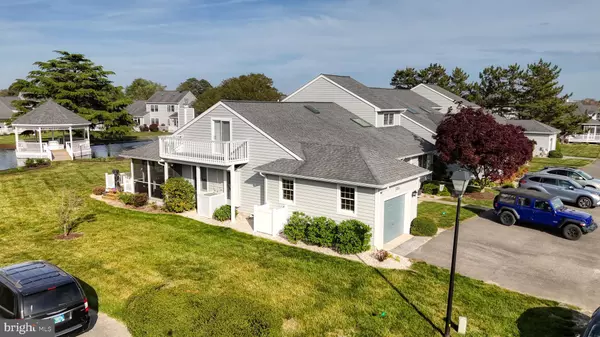$290,000
$305,000
4.9%For more information regarding the value of a property, please contact us for a free consultation.
30931 CREPE MYRTLE DR #68 Millsboro, DE 19966
2 Beds
3 Baths
1,200 SqFt
Key Details
Sold Price $290,000
Property Type Condo
Sub Type Condo/Co-op
Listing Status Sold
Purchase Type For Sale
Square Footage 1,200 sqft
Price per Sqft $241
Subdivision Gull Point
MLS Listing ID DESU2060430
Sold Date 06/10/24
Style Coastal,Contemporary,Villa
Bedrooms 2
Full Baths 2
Half Baths 1
Condo Fees $1,165/qua
HOA Y/N N
Abv Grd Liv Area 1,200
Originating Board BRIGHT
Year Built 1993
Annual Tax Amount $1,095
Tax Year 2023
Lot Dimensions 0.00 x 0.00
Property Description
Welcome home to 30931 Crepe Myrtle Drive, Unit # 68 in the desirable, conveniently-located marina, condo community of Gull Point in Millsboro, DE. This 2 bed/2.5 bath/+ loft end-unit condo is is in excellent shape and has been upgraded (see list of improvements in docs section!) & well-maintained by the current owners. With the primary bedroom (w/ walk-in closet) & bath on the main level, enjoy the layout of an open floor-plan and easy access to both the large deck & screened-porch, which both overlook the beautifully-maintained pond -- two great spaces to relax & enjoy the peaceful views or entertain your guests. The main level also includes a half-bath, dining area, propane fireplace and spacious living room. The home is being sold partially furnished which includes the custom-sized couch set in the LR, which includes a queen-sized pull-out sleeper bed. Also included are the custom-cut window coverings! Head upstairs to find the loft w/ an added bump-out perfect for a home office or work station, combined with a full bath and the 2nd bedroom. Note the king-size bed in the upstairs bedroom that can slide open into two, separate twin beds creating great flexibility for your guests. The upstairs bedroom has access to the balcony (yes - a deck, screened-porch AND balcony!) for a third outdoor space to relax & unwind. Bonus storage space is available in the attic, accessible from the upstairs bedroom. Unit # 68 also includes a one-car garage providing added convenience and storage. A true highlight of Gull Point living is that the Condo Owners Association (COA) is responsible for most maintenance from the 'studs & out" of your home. This means that capital maintenance expenses related to the roof, siding, deck, etc. are taken care of by the COA....real peace of mind! From your front door or back deck, you are just steps away from the community pool, playground and garden pots, and the marina! Gull Point is a desirable marina community with its own private marina, pool, clubhouse, ponds, kayak storage, and community playground. Boat slips are available rent by residents for an annual fee. The marina is a flurry of activity among residents w/ boating, crabbing and lots of activity! Gull Point is less than 3 miles from a wide variety of restaurants, grocery stores, and shops and a quick ride down Route 24 to either Route 113 in Millsboro or Coastal Highway in Rehoboth Beach.
Location
State DE
County Sussex
Area Indian River Hundred (31008)
Zoning HR-2
Rooms
Other Rooms Living Room, Dining Room, Bedroom 2, Kitchen, Bedroom 1, Laundry, Loft, Bathroom 1, Bathroom 2, Bathroom 3, Attic, Screened Porch
Main Level Bedrooms 1
Interior
Interior Features Ceiling Fan(s), Combination Dining/Living, Dining Area, Entry Level Bedroom, Floor Plan - Traditional, Primary Bath(s), Recessed Lighting, Skylight(s), Stall Shower, Walk-in Closet(s), Window Treatments, Other, Carpet, Tub Shower, Attic
Hot Water Electric
Heating Heat Pump(s)
Cooling Central A/C
Flooring Concrete, Luxury Vinyl Plank, Tile/Brick, Wood
Fireplaces Number 1
Fireplaces Type Gas/Propane
Equipment Built-In Microwave, Cooktop, Dishwasher, Dryer, Extra Refrigerator/Freezer, Freezer, Refrigerator, Washer, Water Heater
Furnishings Partially
Fireplace Y
Appliance Built-In Microwave, Cooktop, Dishwasher, Dryer, Extra Refrigerator/Freezer, Freezer, Refrigerator, Washer, Water Heater
Heat Source Electric
Laundry Main Floor, Dryer In Unit, Washer In Unit
Exterior
Parking Features Garage - Front Entry, Inside Access
Garage Spaces 1.0
Amenities Available Boat Dock/Slip, Boat Ramp, Common Grounds, Marina/Marina Club, Pier/Dock, Pool - Outdoor, Swimming Pool, Tot Lots/Playground, Water/Lake Privileges, Extra Storage, Meeting Room
Water Access N
View Garden/Lawn, Pond, Street, Water
Roof Type Architectural Shingle
Accessibility 2+ Access Exits
Attached Garage 1
Total Parking Spaces 1
Garage Y
Building
Lot Description Backs - Open Common Area, Landscaping, Level, Pond
Story 2
Foundation Crawl Space
Sewer Public Sewer
Water Public
Architectural Style Coastal, Contemporary, Villa
Level or Stories 2
Additional Building Above Grade, Below Grade
Structure Type 2 Story Ceilings
New Construction N
Schools
School District Indian River
Others
Pets Allowed Y
HOA Fee Include Common Area Maintenance,Ext Bldg Maint,Lawn Maintenance,Pier/Dock Maintenance,Pool(s),Reserve Funds,Trash,Snow Removal,Recreation Facility,Pest Control,Management
Senior Community No
Tax ID 234-34.00-300.00-68
Ownership Fee Simple
SqFt Source Estimated
Acceptable Financing Cash, Conventional, FHA, VA
Horse Property N
Listing Terms Cash, Conventional, FHA, VA
Financing Cash,Conventional,FHA,VA
Special Listing Condition Standard
Pets Allowed Cats OK, Dogs OK
Read Less
Want to know what your home might be worth? Contact us for a FREE valuation!

Our team is ready to help you sell your home for the highest possible price ASAP

Bought with Benjamin Stentz • Iron Valley Real Estate at The Beach





