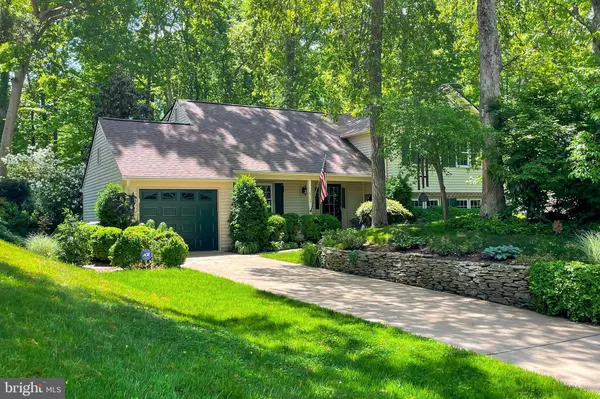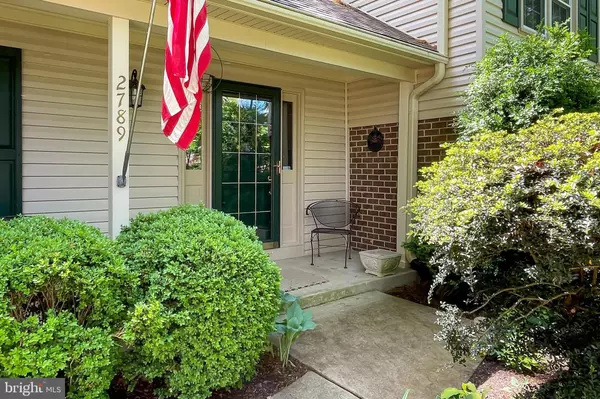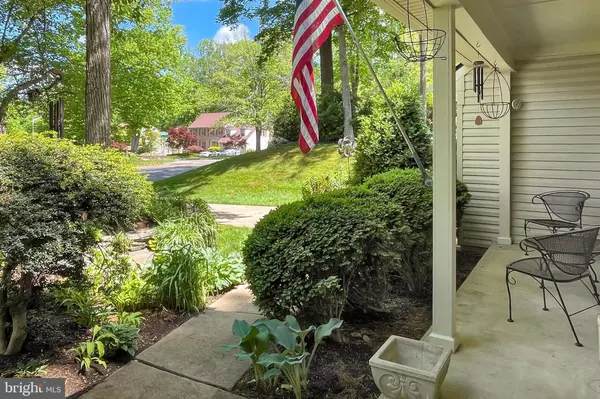$610,000
$610,000
For more information regarding the value of a property, please contact us for a free consultation.
2789 ALTON HOTEL CT Woodbridge, VA 22192
4 Beds
3 Baths
2,227 SqFt
Key Details
Sold Price $610,000
Property Type Single Family Home
Sub Type Detached
Listing Status Sold
Purchase Type For Sale
Square Footage 2,227 sqft
Price per Sqft $273
Subdivision Lake Ridge
MLS Listing ID VAPW2070358
Sold Date 06/10/24
Style Split Level
Bedrooms 4
Full Baths 2
Half Baths 1
HOA Fees $69/qua
HOA Y/N Y
Abv Grd Liv Area 1,715
Originating Board BRIGHT
Year Built 1978
Annual Tax Amount $5,216
Tax Year 2022
Lot Size 0.280 Acres
Acres 0.28
Property Description
Welcome to 2789 Alton Hotel Court in Woodbridge, Virginia! Nestled in the sought-after Lake Ridge neighborhood, this 4 bedroom, 2.5 bath split level home offers a convenience in commute, and, at the end of the day, a serene place to come home to and enjoy. A tailored brick and siding exterior with front porch entrance, attached garage, stacked stone landscaping, expansive brick patio and walkway, an abundance of windows creating light and airy rooms, custom architectural details including crisp moldings and plantation shutters, an eat-in kitchen, and renovated baths are just some of the fine features that make this home so desirable.
Earth-toned tile floors welcome you home and transition to plush carpet in the spacious living room where natural light from floor-to-ceiling windows illuminates a warm and neutral color palette. The adjoining dining room is highlighted by crisp crown molding and chair rail, adding a distinctly refined flair. Here, a French-style door opens to the custom designed brick patio, vibrant lawn, greenhouse, gardener's shed, and privacy plantings and trees—seamlessly blending indoor and outdoor dining and entertaining. Back inside, the sparkling kitchen serves up a feast for the eyes with Corian countertops, handcrafted cabinetry, decorative backsplash, and quality appliances including a ceramic top range and built-in microwave, as a breakfast area provides ample space for a bistro table.
The light-filled primary bedroom boasts room for a sitting area, reach-in closets, and a separate vanity area plus ensuite bath with a furniture-style vanity and glass-enclosed shower. Down the hall, three additional bright and cheerful bedrooms, each with plush carpet and generous closet space, share access to the beautifully appointed hall bath. The lower level family room offers plenty of space for games, media, and relaxation and is highlighted by a wood-burning fireplace with wood stove insert serving as the focal point, while a laundry center with utility sink, mudroom-style entrance, and a powder room updated to perfection complete the comfort and convenience of this wonderful home.
Some special features and recent upgrades of this home include: a whole-house 36” two speed exhaust fan, all outdoor trim, porch posts, porch ceiling, foundation and block walls freshly painted, Lennox HVAC checked and compressor capacitor replaced in April 2024 by Furr Co. and included UV air duct purifying system, windows replaced with triple-glazed vinyl insulated windows, hot water heater on energy saver timer, architectural roof shingles, Moxie termite shield, and new utility sink installed in April 2024.
All this can be found in a peaceful setting with a plethora of Lake Ridge amenities including access to multiple outdoor pools, children's waterpark, a club house, private lake and dock, boat ramp, moorings, lighted tennis and basketball courts, tot lots, nature trails, and more. Commuters will appreciate the close proximity to Route 123, the Prince William Parkway, I-95, Express Lanes, the VRE, and other major routes plus unlimited and diverse shopping and entertainment options at nearby Potomac Mills Mall and Stonebridge at Potomac Town Center. If fishing and boating are your passions, Fountainhead Lake and the Occoquan River are just around the corner--there's something for everyone! For classic elegance sprinkled with contemporary flair, you've found it. Welcome home!
Location
State VA
County Prince William
Zoning RPC
Interior
Interior Features Attic/House Fan, Built-Ins, Carpet, Ceiling Fan(s), Chair Railings, Crown Moldings, Dining Area, Floor Plan - Traditional, Formal/Separate Dining Room, Kitchen - Gourmet, Kitchen - Eat-In
Hot Water Electric
Heating Forced Air
Cooling Central A/C, Ceiling Fan(s), Whole House Fan
Fireplaces Number 1
Fireplace Y
Heat Source Electric
Exterior
Parking Features Additional Storage Area, Garage - Front Entry
Garage Spaces 2.0
Water Access N
Accessibility None
Attached Garage 2
Total Parking Spaces 2
Garage Y
Building
Story 4
Foundation Other
Sewer Public Sewer
Water Public
Architectural Style Split Level
Level or Stories 4
Additional Building Above Grade, Below Grade
New Construction N
Schools
Elementary Schools Antietam
Middle Schools Lake Ridge
High Schools Woodbridge
School District Prince William County Public Schools
Others
Senior Community No
Tax ID 8293-59-7036
Ownership Fee Simple
SqFt Source Assessor
Special Listing Condition Standard
Read Less
Want to know what your home might be worth? Contact us for a FREE valuation!

Our team is ready to help you sell your home for the highest possible price ASAP

Bought with Jennifer Lynn Riley • Pearson Smith Realty, LLC





