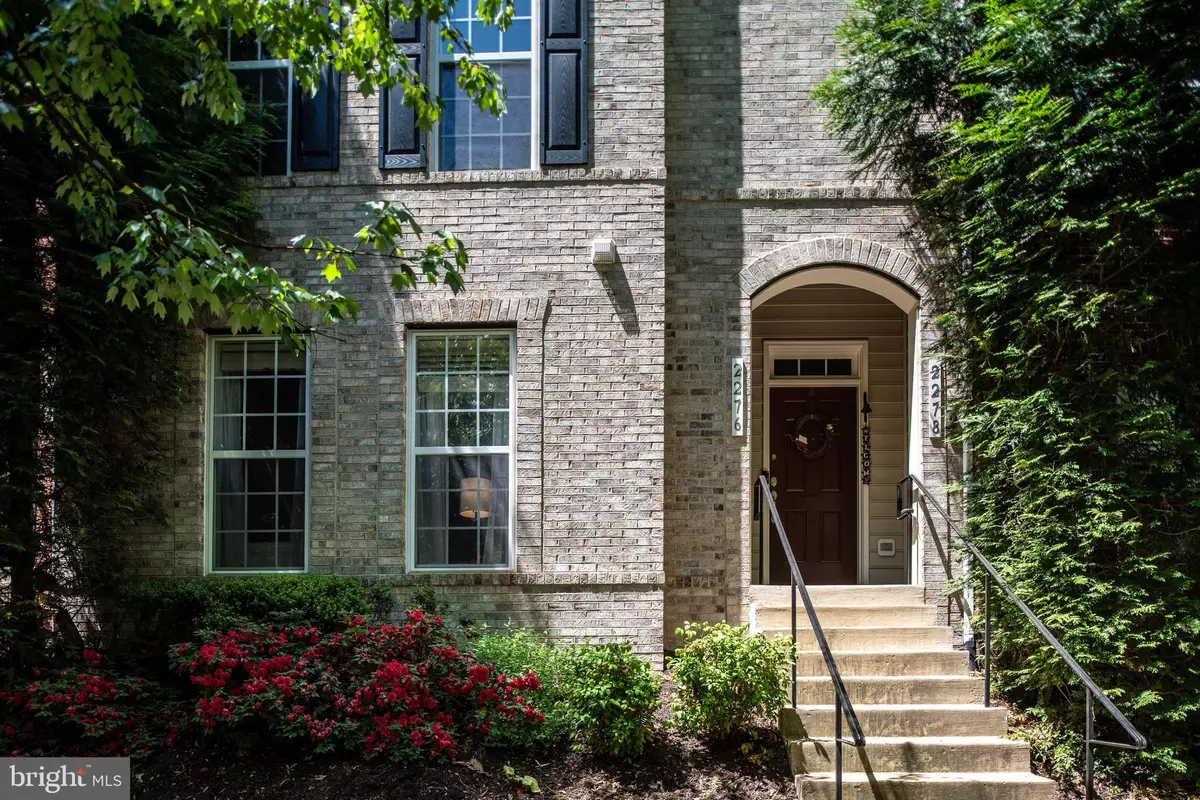$392,500
$399,000
1.6%For more information regarding the value of a property, please contact us for a free consultation.
2276 MARGRAF CIR Woodbridge, VA 22191
2 Beds
3 Baths
1,676 SqFt
Key Details
Sold Price $392,500
Property Type Condo
Sub Type Condo/Co-op
Listing Status Sold
Purchase Type For Sale
Square Footage 1,676 sqft
Price per Sqft $234
Subdivision Potomac Club
MLS Listing ID VAPW2069138
Sold Date 06/12/24
Style Traditional
Bedrooms 2
Full Baths 2
Half Baths 1
Condo Fees $187/mo
HOA Fees $151/mo
HOA Y/N Y
Abv Grd Liv Area 1,676
Originating Board BRIGHT
Year Built 2008
Annual Tax Amount $3,740
Tax Year 2023
Property Description
This 2 BR unit in sought after Potomac Club, convenient to shopping, dining, and entertainment, could easily be your new home. Across the road from Stonebridge Shopping, this location is ideal for work-at-home or commuters alike, with I-95 just minutes away. Enter the main level unit and look over the main level, with a living room, dining area, and kitchen. The garage is off the kitchen (and the rear of the unit). The main level also has a powder room. The two bedrooms are upstairs, each with their own bathroom. The primary bedroom has as large walk-in closet and roomy bathroom with a dual sink vanity. The second bedroom, down the hall, is next to the hallway bathroom. Also upstairs, you'll find a sitting area off of the lovely balcony, as well as the laundry. The community offers an outdoor pool, indoor pool, kiddie pool, and hot tub. The Community Center has a gym, rock wall and sauna, as well as a game room/lounge and party room. There are playgrounds, a basketball court, and lots of sidewalks for walking. Don't miss out on the opportunity to live at Potomac Club in a well maintained unit. Convenient living and convenient location!
Location
State VA
County Prince William
Zoning R16
Rooms
Other Rooms Living Room, Dining Room, Primary Bedroom, Sitting Room, Bedroom 2, Kitchen, Laundry, Bathroom 2, Primary Bathroom, Half Bath
Interior
Interior Features Carpet, Ceiling Fan(s), Dining Area, Floor Plan - Open, Stall Shower, Tub Shower, Upgraded Countertops, Walk-in Closet(s), Wood Floors
Hot Water Natural Gas
Heating Forced Air
Cooling Central A/C, Ceiling Fan(s)
Flooring Hardwood, Carpet
Equipment Oven/Range - Electric, Refrigerator, Icemaker, Dishwasher, Disposal, Washer, Dryer
Appliance Oven/Range - Electric, Refrigerator, Icemaker, Dishwasher, Disposal, Washer, Dryer
Heat Source Natural Gas
Laundry Upper Floor
Exterior
Exterior Feature Balcony
Parking Features Garage - Rear Entry, Garage Door Opener
Garage Spaces 2.0
Amenities Available Common Grounds, Community Center, Exercise Room, Gated Community, Pool - Indoor, Pool - Outdoor, Security, Tot Lots/Playground, Sauna, Hot tub, Basketball Courts, Recreational Center
Water Access N
Accessibility None
Porch Balcony
Attached Garage 1
Total Parking Spaces 2
Garage Y
Building
Story 2
Foundation Slab
Sewer Public Sewer
Water Public
Architectural Style Traditional
Level or Stories 2
Additional Building Above Grade, Below Grade
New Construction N
Schools
School District Prince William County Public Schools
Others
Pets Allowed Y
HOA Fee Include Common Area Maintenance,Ext Bldg Maint,Insurance,Management,Pool(s),Recreation Facility,Reserve Funds,Road Maintenance,Sewer,Snow Removal,Trash,Water
Senior Community No
Tax ID 8391-03-8342.01
Ownership Condominium
Special Listing Condition Standard
Pets Allowed Size/Weight Restriction
Read Less
Want to know what your home might be worth? Contact us for a FREE valuation!

Our team is ready to help you sell your home for the highest possible price ASAP

Bought with Erlinda T Miller • Samson Properties





