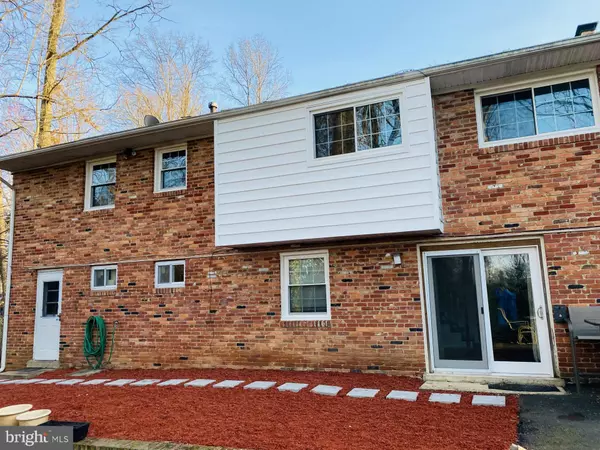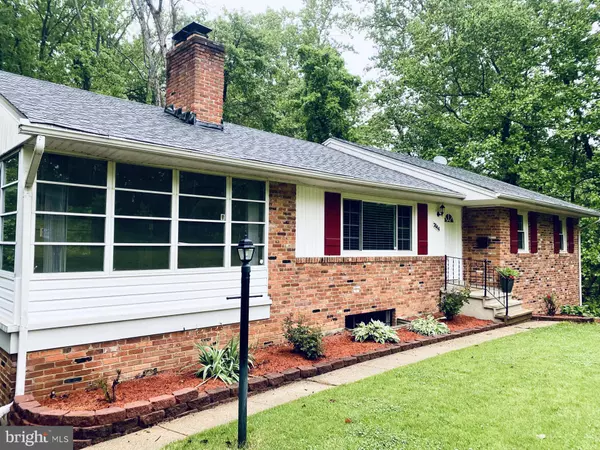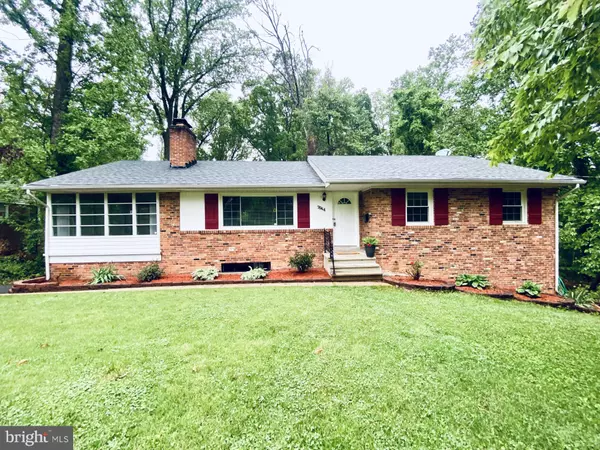$785,000
$799,990
1.9%For more information regarding the value of a property, please contact us for a free consultation.
7044 CINDY LN Annandale, VA 22003
5 Beds
3 Baths
1,392 SqFt
Key Details
Sold Price $785,000
Property Type Single Family Home
Sub Type Detached
Listing Status Sold
Purchase Type For Sale
Square Footage 1,392 sqft
Price per Sqft $563
Subdivision Fontainebleau Estates
MLS Listing ID VAFX2166218
Sold Date 06/18/24
Style Ranch/Rambler
Bedrooms 5
Full Baths 3
HOA Y/N N
Abv Grd Liv Area 1,392
Originating Board BRIGHT
Year Built 1960
Annual Tax Amount $8,030
Tax Year 2023
Lot Size 0.696 Acres
Acres 0.7
Property Description
NEWLY REMODELLED just now. PRICE REDUCED by over $ 15,000. REMARKABLE LOCATION, 0.7 ACRE LOT, R-2 (Residential 2 DU/AC). **Within a great, convenient and prime Annandale neighborhood, this lovingly maintained and expanded brick single-family home is ready for the new owner's dream home. **A stunning 5-bedroom, 3-bathroom, 2 levels walk-out basement, 1 car garage, gigantic-paved parking driveway and parking space in front and behind the house, nestled in prime location with very close proximity to I-495, I-495 HOV, I-95, I-95 HOV, I-395, I-395 HOV, Little River Turnpike, Blacklick Road and Braddock Road. **Within 0.5 mile to George Mason Regional Library, 1 mile to downtown Annandale, 2 miles to Thomas Jefferson High School and less than 1 mile to groceries and restaurants, you will never have to worry about gas or putting wear and tear on your vehicle.**What a convenience location?**As you step inside, sink into the hardwood floor while the living room with wood burning fireplace ready to welcome you home.**The sunny main level room gives you extra space to enjoy the peaceful scenery from the inside. ***3 bedrooms, 2 full baths and an upgraded kitchen on the main level. The lower level provides a large rec room, 2 large bedrooms, 1 full bath and an extra storage room.**Entertainment: Large backyard patio with plenty of space for outdoor furniture and gatherings, this patio is sure to become a favorite spot for enjoying the beautiful wooded and peaceful scenery. Don't miss out on this incredible opportunity to claim your new home.** Schedule your viewing today!
Location
State VA
County Fairfax
Zoning 120
Rooms
Basement Rear Entrance, Fully Finished
Main Level Bedrooms 3
Interior
Interior Features Kitchen - Eat-In, Floor Plan - Traditional
Hot Water Natural Gas
Heating Forced Air
Cooling Central A/C
Fireplaces Number 2
Equipment Dishwasher, Dryer - Front Loading, Oven/Range - Electric, Range Hood, Refrigerator, Stove, Washer - Front Loading
Fireplace Y
Appliance Dishwasher, Dryer - Front Loading, Oven/Range - Electric, Range Hood, Refrigerator, Stove, Washer - Front Loading
Heat Source Natural Gas
Exterior
Water Access N
Accessibility None
Garage N
Building
Story 2
Foundation Concrete Perimeter
Sewer Public Sewer
Water Public
Architectural Style Ranch/Rambler
Level or Stories 2
Additional Building Above Grade, Below Grade
New Construction N
Schools
School District Fairfax County Public Schools
Others
Pets Allowed N
Senior Community No
Tax ID 0711 16 0017
Ownership Fee Simple
SqFt Source Assessor
Special Listing Condition Standard
Read Less
Want to know what your home might be worth? Contact us for a FREE valuation!

Our team is ready to help you sell your home for the highest possible price ASAP

Bought with Sarah A. Reynolds • Keller Williams Chantilly Ventures, LLC





