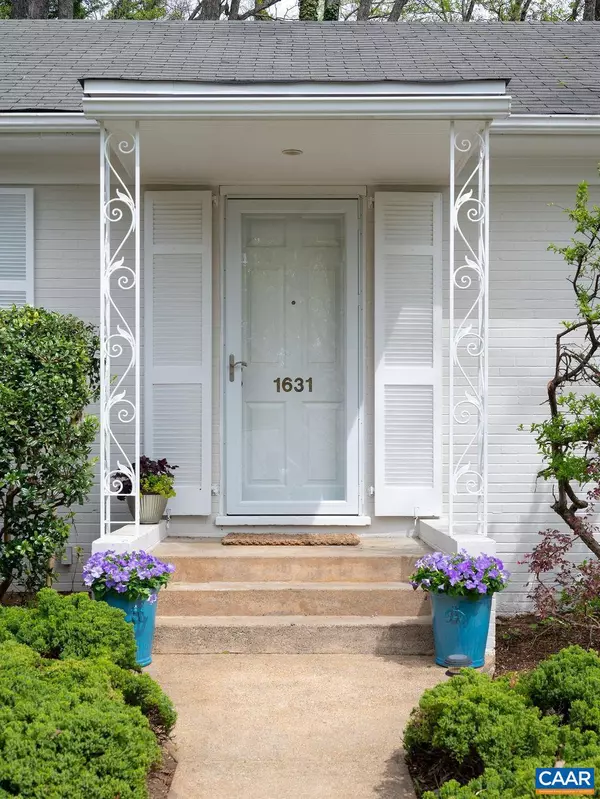$725,000
$725,000
For more information regarding the value of a property, please contact us for a free consultation.
1631 BRUCE AVE Charlottesville, VA 22903
3 Beds
3 Baths
1,830 SqFt
Key Details
Sold Price $725,000
Property Type Single Family Home
Sub Type Detached
Listing Status Sold
Purchase Type For Sale
Square Footage 1,830 sqft
Price per Sqft $396
Subdivision None Available
MLS Listing ID 652037
Sold Date 06/21/24
Style Other
Bedrooms 3
Full Baths 2
Half Baths 1
HOA Y/N N
Abv Grd Liv Area 1,530
Originating Board CAAR
Year Built 1953
Annual Tax Amount $6,323
Tax Year 2024
Lot Size 0.330 Acres
Acres 0.33
Property Description
Located on a quiet residential street in the highly sought after Rugby Hills neighborhood, this charming 1 story cottage is a mere 1.5 miles to UVA. This gem of a property sits on .33 acres & offers 1530sf of one level living + an additional 988sf in the walk-out basement & another 308sf of garage. Enjoy the modern convenience of Ting fiber internet & quartz countertops coupled w/ original period details. Truly central location w/ close access to parks, YMCA, Downtown Mall & major shopping centers. New A/C '21, exterior painted '23. Dedicated work from home space + fiber internet. Plenty of storage or room to expand further in walk-out basement. Expansive back deck and patio for time enjoyed outdoors. Other highlights include wood burning fireplace, numerous built-ins & hardwood flooring. Open Sunday 4/28 1-3.,Quartz Counter,White Cabinets,Wood Cabinets,Fireplace in Living Room
Location
State VA
County Charlottesville City
Zoning R
Rooms
Other Rooms Living Room, Dining Room, Kitchen, Den, Office, Full Bath, Half Bath, Additional Bedroom
Basement Interior Access, Partial, Partially Finished, Walkout Level, Windows
Main Level Bedrooms 3
Interior
Interior Features Pantry, Entry Level Bedroom
Heating Baseboard, Hot Water
Cooling Central A/C
Flooring Hardwood
Fireplaces Number 1
Fireplaces Type Wood
Equipment Dryer, Washer, Dishwasher, Disposal, Oven/Range - Gas, Refrigerator
Fireplace Y
Appliance Dryer, Washer, Dishwasher, Disposal, Oven/Range - Gas, Refrigerator
Heat Source Electric, Natural Gas
Exterior
Parking Features Garage - Front Entry
Accessibility None
Garage Y
Building
Story 1
Foundation Block, Crawl Space
Sewer Public Sewer
Water Public
Architectural Style Other
Level or Stories 1
Additional Building Above Grade, Below Grade
New Construction N
Schools
Elementary Schools Venable
Middle Schools Walker & Buford
High Schools Charlottesville
School District Charlottesville City Public Schools
Others
Ownership Other
Special Listing Condition Standard
Read Less
Want to know what your home might be worth? Contact us for a FREE valuation!

Our team is ready to help you sell your home for the highest possible price ASAP

Bought with MAUREEN M RUSSELL • KELLER WILLIAMS ALLIANCE - CHARLOTTESVILLE





