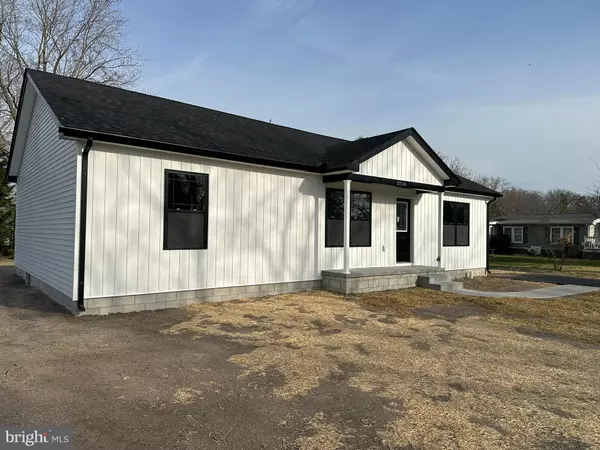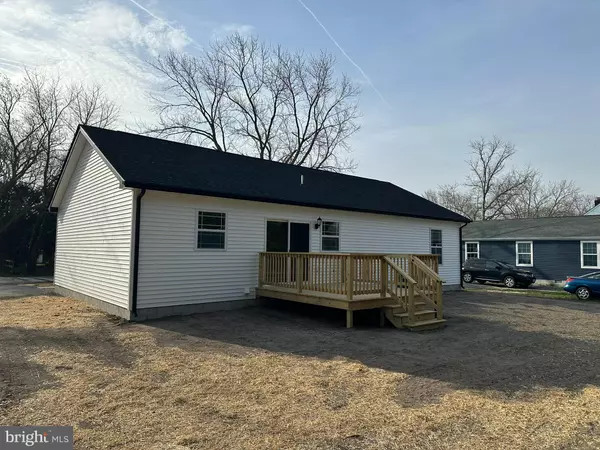$344,900
$344,900
For more information regarding the value of a property, please contact us for a free consultation.
27536 CLOVER LN Millsboro, DE 19966
3 Beds
2 Baths
1,344 SqFt
Key Details
Sold Price $344,900
Property Type Single Family Home
Sub Type Detached
Listing Status Sold
Purchase Type For Sale
Square Footage 1,344 sqft
Price per Sqft $256
Subdivision Oak Meadows
MLS Listing ID DESU2058274
Sold Date 06/21/24
Style Ranch/Rambler
Bedrooms 3
Full Baths 2
HOA Fees $3/ann
HOA Y/N Y
Abv Grd Liv Area 1,344
Originating Board BRIGHT
Year Built 2024
Annual Tax Amount $71
Tax Year 2022
Lot Size 10,019 Sqft
Acres 0.23
Lot Dimensions 84.00 x 120.00
Property Description
NEW CONSTRUCTION, ready to move in! This popular open concept floor plan has the living room, dining area, and kitchen all adjoining for an extra spacious feeling. The main living areas feature beautiful bamboo flooring for a crisp, contemporary look. The bedrooms have barefoot-soft carpeting & the baths feature tile floors. You are going to love the quartz counters in the kitchen & the tile backsplash. Stainless steel appliance package including dishwasher, smooth-top electric range, built-in microwave & a fridge with ice maker. Desirable split bedroom plan. The main suite has a big walk-in closet and its own private bath. Bath has a solid-surface-topped sink vanity & a spacious shower. The other two bedrooms are generously sized and share the full bath in the hall, which also has a solid surface sink vanity. Generous' backyard deck is perfect for entertaining and barbecuing. The Builder used spray foam insulation in the walls and crawlspace for better energy efficiency & a conditioned crawlspace.
Location
State DE
County Sussex
Area Indian River Hundred (31008)
Zoning GR
Rooms
Main Level Bedrooms 3
Interior
Interior Features Attic, Carpet, Ceiling Fan(s), Combination Dining/Living, Combination Kitchen/Dining, Entry Level Bedroom, Family Room Off Kitchen, Floor Plan - Open, Kitchen - Island, Pantry, Recessed Lighting, Bathroom - Soaking Tub, Bathroom - Tub Shower, Walk-in Closet(s)
Hot Water Electric
Heating Heat Pump - Electric BackUp
Cooling Central A/C
Flooring Bamboo, Ceramic Tile, Carpet
Equipment Built-In Microwave, Dishwasher, Energy Efficient Appliances, Oven/Range - Electric, Refrigerator, Stainless Steel Appliances, Water Heater
Fireplace N
Window Features Energy Efficient,Insulated,Low-E,Screens
Appliance Built-In Microwave, Dishwasher, Energy Efficient Appliances, Oven/Range - Electric, Refrigerator, Stainless Steel Appliances, Water Heater
Heat Source Electric
Laundry Main Floor
Exterior
Garage Spaces 4.0
Utilities Available Under Ground, Electric Available
Water Access N
Roof Type Architectural Shingle
Street Surface Black Top
Accessibility 2+ Access Exits
Total Parking Spaces 4
Garage N
Building
Lot Description Backs to Trees
Story 1
Foundation Block, Crawl Space
Sewer Public Sewer
Water Public
Architectural Style Ranch/Rambler
Level or Stories 1
Additional Building Above Grade, Below Grade
Structure Type Dry Wall
New Construction Y
Schools
School District Indian River
Others
Senior Community No
Tax ID 234-29.00-172.00
Ownership Fee Simple
SqFt Source Assessor
Security Features Carbon Monoxide Detector(s),Smoke Detector,Window Grills
Acceptable Financing Cash, Conventional
Listing Terms Cash, Conventional
Financing Cash,Conventional
Special Listing Condition Standard
Read Less
Want to know what your home might be worth? Contact us for a FREE valuation!

Our team is ready to help you sell your home for the highest possible price ASAP

Bought with Jennifer L Gallagher • Burns & Ellis Realtors





