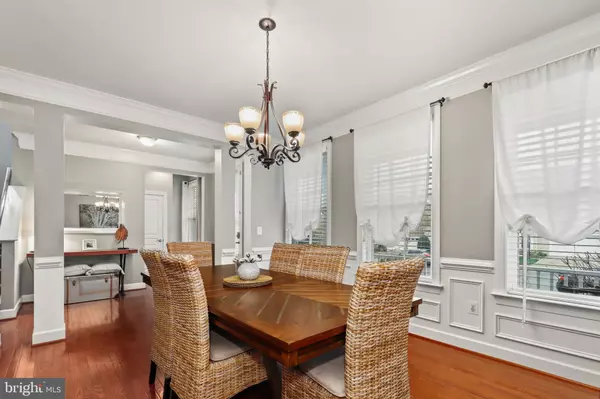$759,900
$749,900
1.3%For more information regarding the value of a property, please contact us for a free consultation.
15466 PAPILLON PL Woodbridge, VA 22193
4 Beds
4 Baths
2,954 SqFt
Key Details
Sold Price $759,900
Property Type Single Family Home
Sub Type Detached
Listing Status Sold
Purchase Type For Sale
Square Footage 2,954 sqft
Price per Sqft $257
Subdivision Hope Hill Crossing
MLS Listing ID VAPW2065968
Sold Date 06/21/24
Style Colonial
Bedrooms 4
Full Baths 3
Half Baths 1
HOA Fees $115/mo
HOA Y/N Y
Abv Grd Liv Area 2,154
Originating Board BRIGHT
Year Built 2013
Annual Tax Amount $6,198
Tax Year 2022
Lot Size 8,977 Sqft
Acres 0.21
Property Description
Magnificent residence in sought after Hope Hill Crossing, featuring exceptional enhancements! Roofing with heavy-duty architecture-grade shingles installed in 2017. The gorgeous custom kitchen boasts double wall ovens, stainless steel appliances, a 5-burner gas range, and granite countertops.
A unique nook includes plumbing for a coffee maker. Enjoy the comfort of the living room with hard-wired surround sound and a Fanimation Brewmaster 56" double twin-blade ceiling fan with remote control. A beautifully trimmed dining room with shadow boxing, and crown molding. The primary suite offers a custom walk-in closet with drop ceiling and wood-built closets and drawers, along with a luxurious primary bath. Retreat to the fully finished basement, complete with a custom rock wall and sliding barn doors, extra bedroom and bathroom and recreation room. Step outside onto the expansive custom deck, featuring a Marquis Medical Grade Hot Tub with a pergola privacy enclosure. This private hot tub space is a haven of relaxation, offering a blissful escape from the world. No loan assumption required for the The Tesla Solar Panels (2.0 KW) and Tesla 13.5 KWH Energy Storage System (Powerwall) enhance energy efficiency. Other notable features include a Sunsetter awning over the garage/driveway which gives a great hang out! ADT security system, NEST digital thermostat and Ring cameras in the front and backyard, upgraded Legrand light switches and outlets, upgraded carpeting, wood floors on these entire first floor, and landscaping with dry waterbeds. With gorgeous upgrades throughout and this home, it is truly a masterpiece! This Beautiful neighborhood boasts of a fantastic community club house, swimming pool, walking and biking trails, and playgrounds. Come check out the amenities.
Location
State VA
County Prince William
Zoning PMR
Rooms
Other Rooms Dining Room, Primary Bedroom, Bedroom 2, Bedroom 3, Kitchen, Family Room, Basement, Bathroom 2, Bathroom 3, Primary Bathroom, Half Bath, Additional Bedroom
Basement Interior Access, Heated, Fully Finished
Interior
Interior Features Carpet, Wood Floors, Dining Area, Kitchen - Gourmet, Family Room Off Kitchen, Primary Bath(s), Ceiling Fan(s), Floor Plan - Traditional, WhirlPool/HotTub, Upgraded Countertops
Hot Water Electric
Heating Forced Air
Cooling Central A/C
Flooring Wood, Carpet
Fireplaces Number 1
Fireplaces Type Gas/Propane
Equipment Built-In Microwave, Dryer, Washer, Dishwasher, Disposal, Humidifier, Refrigerator, Icemaker, Stove, Oven - Wall, Stainless Steel Appliances
Fireplace Y
Appliance Built-In Microwave, Dryer, Washer, Dishwasher, Disposal, Humidifier, Refrigerator, Icemaker, Stove, Oven - Wall, Stainless Steel Appliances
Heat Source Natural Gas
Laundry Has Laundry
Exterior
Exterior Feature Deck(s)
Parking Features Garage - Rear Entry, Garage Door Opener
Garage Spaces 2.0
Amenities Available Common Grounds, Swimming Pool, Basketball Courts, Bike Trail, Club House, Jog/Walk Path, Tot Lots/Playground
Water Access N
Accessibility None
Porch Deck(s)
Attached Garage 2
Total Parking Spaces 2
Garage Y
Building
Story 3
Foundation Other
Sewer Public Sewer
Water Public
Architectural Style Colonial
Level or Stories 3
Additional Building Above Grade, Below Grade
New Construction N
Schools
Elementary Schools Kyle R Wilson
Middle Schools Saunders
High Schools Charles J. Colgan, Sr.
School District Prince William County Public Schools
Others
HOA Fee Include Common Area Maintenance,Management,Snow Removal,Trash
Senior Community No
Tax ID 8091-31-2813
Ownership Fee Simple
SqFt Source Assessor
Security Features Electric Alarm
Special Listing Condition Standard
Read Less
Want to know what your home might be worth? Contact us for a FREE valuation!

Our team is ready to help you sell your home for the highest possible price ASAP

Bought with Mercy F Lugo-Struthers • Casals, Realtors





