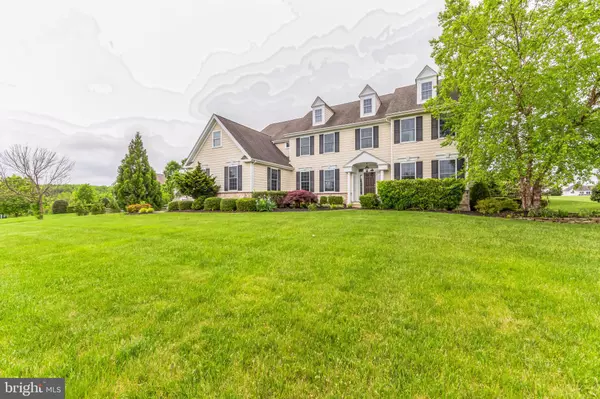$930,000
$923,000
0.8%For more information regarding the value of a property, please contact us for a free consultation.
15 CUMBERLAND DR Downingtown, PA 19335
4 Beds
4 Baths
3,965 SqFt
Key Details
Sold Price $930,000
Property Type Single Family Home
Sub Type Detached
Listing Status Sold
Purchase Type For Sale
Square Footage 3,965 sqft
Price per Sqft $234
Subdivision Cumberland Meadows
MLS Listing ID PACT2066218
Sold Date 06/24/24
Style Colonial
Bedrooms 4
Full Baths 3
Half Baths 1
HOA Fees $45
HOA Y/N Y
Abv Grd Liv Area 3,965
Originating Board BRIGHT
Year Built 2009
Annual Tax Amount $13,703
Tax Year 2024
Lot Size 1.002 Acres
Acres 1.0
Lot Dimensions 0.00 x 0.00
Property Description
Nestled within the prestigious Meadows enclave and part of the top - rated Downingtown Area School District, this magnificent 4 BR, 3.5 Bathroom residence boasts a host of elegant upgrades. This home is situated on a generous 1 acre plot, epitomizing the essence of upscale living. As you step inside, the entryway welcomes you with lustrous HW flooring and a grand staircase . The staircase can be accessed from the front of the foyer and through the kitchen. The foyer with it's cathedral ceilings leads you to the warm living area with it's fireplace, a large formal dining room, a gourmet kitchen equipped with lots of granite counterspace, high end Wolfe range, double ovens, Bosch dishwasher and a breakfast nook. Sliding doors open on a beautifully hardscaped garden including the 8 person hot tub. You will also find a half bath, office, mud room, laundry room and entry into the oversized 3-car garage that has room for a little workshop if desired. Ascend to the upper level where you will find a primary bedroom that could serve as a retreat. Complete with a tray ceiling, two large walk in closets, a sitting area and an en-suite bathroom with a tiled floor, shower enclosure, soaking tub and dual-sink vanity. In addition you will find three more spacious bedrooms, a full bathroom in between rooms 2 and 3, more sitting room that can be used as a quiet place to read or watch TV and bedroom 4 with an attached full bathroom. The expansive basement level has a French door walk-out and is ready for your vision. Across Buck Rd and behind the development are acres upon acres of conserved meadows. Located minutes from SEPTA, Amtrack and RT 30 yet still feels like your own personal oasis. This is a one of a kind home which won't be on the market for long.
Location
State PA
County Chester
Area East Brandywine Twp (10330)
Zoning R10
Direction East
Rooms
Other Rooms Living Room, Dining Room, Primary Bedroom, Bedroom 2, Bedroom 3, Kitchen, Family Room, Bedroom 1, Laundry, Other, Attic
Basement Full
Interior
Interior Features Primary Bath(s), Kitchen - Island, Ceiling Fan(s), Dining Area
Hot Water Natural Gas
Heating Forced Air
Cooling Central A/C
Flooring Carpet, Hardwood
Fireplaces Number 1
Fireplaces Type Gas/Propane
Equipment Oven - Double, Dishwasher, Disposal, Dryer, Microwave, Oven/Range - Gas, Washer
Fireplace Y
Window Features Energy Efficient
Appliance Oven - Double, Dishwasher, Disposal, Dryer, Microwave, Oven/Range - Gas, Washer
Heat Source Natural Gas
Laundry Main Floor
Exterior
Exterior Feature Patio(s)
Parking Features Garage - Side Entry, Garage Door Opener, Oversized
Garage Spaces 3.0
Utilities Available Cable TV
Water Access N
View Scenic Vista, Trees/Woods, Garden/Lawn
Roof Type Asphalt
Accessibility None
Porch Patio(s)
Attached Garage 3
Total Parking Spaces 3
Garage Y
Building
Lot Description Level
Story 2
Foundation Concrete Perimeter
Sewer On Site Septic
Water Public
Architectural Style Colonial
Level or Stories 2
Additional Building Above Grade, Below Grade
Structure Type 9'+ Ceilings,Dry Wall
New Construction N
Schools
Elementary Schools Beaver Creek
Middle Schools Downingtown
High Schools Downingtown High School West Campus
School District Downingtown Area
Others
HOA Fee Include Common Area Maintenance
Senior Community No
Tax ID 30-06 -0050.2600
Ownership Fee Simple
SqFt Source Assessor
Acceptable Financing Cash, Conventional
Listing Terms Cash, Conventional
Financing Cash,Conventional
Special Listing Condition Standard
Read Less
Want to know what your home might be worth? Contact us for a FREE valuation!

Our team is ready to help you sell your home for the highest possible price ASAP

Bought with Valerie DeMarino • VRA Realty





