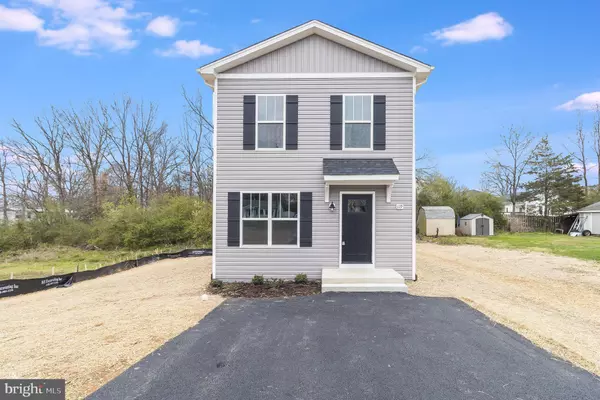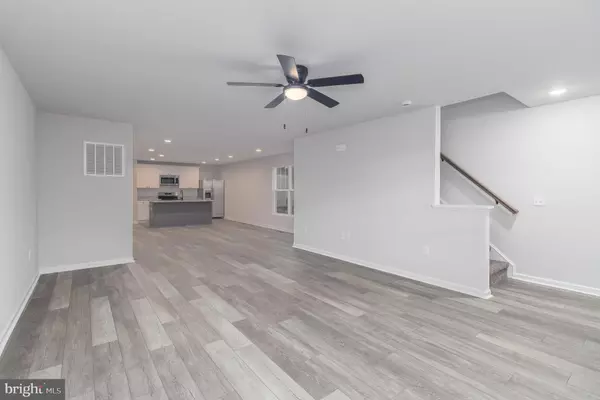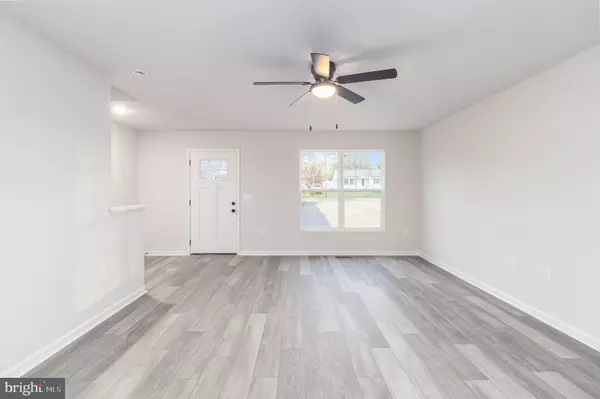$399,900
$399,900
For more information regarding the value of a property, please contact us for a free consultation.
136 MANSFIELD ST Fredericksburg, VA 22408
3 Beds
3 Baths
1,710 SqFt
Key Details
Sold Price $399,900
Property Type Single Family Home
Sub Type Detached
Listing Status Sold
Purchase Type For Sale
Square Footage 1,710 sqft
Price per Sqft $233
Subdivision Sylvania Heights
MLS Listing ID VASP2023868
Sold Date 06/21/24
Style Colonial
Bedrooms 3
Full Baths 2
Half Baths 1
HOA Y/N N
Abv Grd Liv Area 1,710
Originating Board BRIGHT
Year Built 2024
Annual Tax Amount $175
Tax Year 2022
Lot Size 5,000 Sqft
Acres 0.11
Property Description
NEW CONSTRUCTION- THIS HOME IS COMPLETE! MOVE IN READY! Discover modern living with the Brand New HARDY by Foundation Homes. This classic Colonial masterpiece blends timeless design with modern craftsman touches, offering an unparalleled living experience. Step inside to find a main floor that exudes elegance and practicality, featuring luxury vinyl plank flooring throughout an open-concept living and dining area. The heart of this home is the modern kitchen, boasting white, dovetail soft-close cabinets, sleek stainless steel appliances, and exquisite granite countertops. Venture upstairs to the private sanctuary of the master bedroom, complete with an ensuite bath and a spacious walk-in closet. Additionally, two generously sized bedrooms offer ample closet space, and a large laundry room, ensuring comfort for all. Perfectly situated with easy access to Rt 2, Rt 17, Rt 1, I-95, and the Fredericksburg Train Station, this home places parks, shopping, and dining right at your fingertips. Seize this fantastic opportunity at an unbeatable price. Act now before it's too late! Note: ***Photos are examples of the finishes and selections in the home and not the exact house..
Location
State VA
County Spotsylvania
Zoning R2
Rooms
Other Rooms Living Room, Dining Room, Primary Bedroom, Bedroom 2, Bedroom 3, Kitchen, Laundry, Bathroom 2, Primary Bathroom, Half Bath
Interior
Interior Features Carpet, Combination Dining/Living, Combination Kitchen/Dining, Combination Kitchen/Living, Floor Plan - Open, Family Room Off Kitchen, Primary Bath(s), Pantry, Bathroom - Tub Shower, Upgraded Countertops, Walk-in Closet(s)
Hot Water Electric
Heating Heat Pump - Electric BackUp
Cooling Central A/C
Flooring Carpet, Luxury Vinyl Plank
Equipment Dishwasher, Icemaker, Microwave, Oven/Range - Electric, Stainless Steel Appliances, Refrigerator
Fireplace N
Appliance Dishwasher, Icemaker, Microwave, Oven/Range - Electric, Stainless Steel Appliances, Refrigerator
Heat Source Electric
Laundry Hookup, Upper Floor
Exterior
Garage Spaces 2.0
Water Access N
Roof Type Architectural Shingle
Accessibility None
Total Parking Spaces 2
Garage N
Building
Story 2
Foundation Crawl Space
Sewer Public Sewer
Water Public
Architectural Style Colonial
Level or Stories 2
Additional Building Above Grade, Below Grade
Structure Type Dry Wall
New Construction Y
Schools
Elementary Schools Cedar Forest
Middle Schools Battlefield
High Schools Massaponax
School District Spotsylvania County Public Schools
Others
Senior Community No
Tax ID 25A1A21-
Ownership Fee Simple
SqFt Source Assessor
Acceptable Financing Cash, FHA, VA, Conventional
Listing Terms Cash, FHA, VA, Conventional
Financing Cash,FHA,VA,Conventional
Special Listing Condition Standard
Read Less
Want to know what your home might be worth? Contact us for a FREE valuation!

Our team is ready to help you sell your home for the highest possible price ASAP

Bought with Vanecia Shantel Hidalgo • Keller Williams Realty/Lee Beaver & Assoc.





