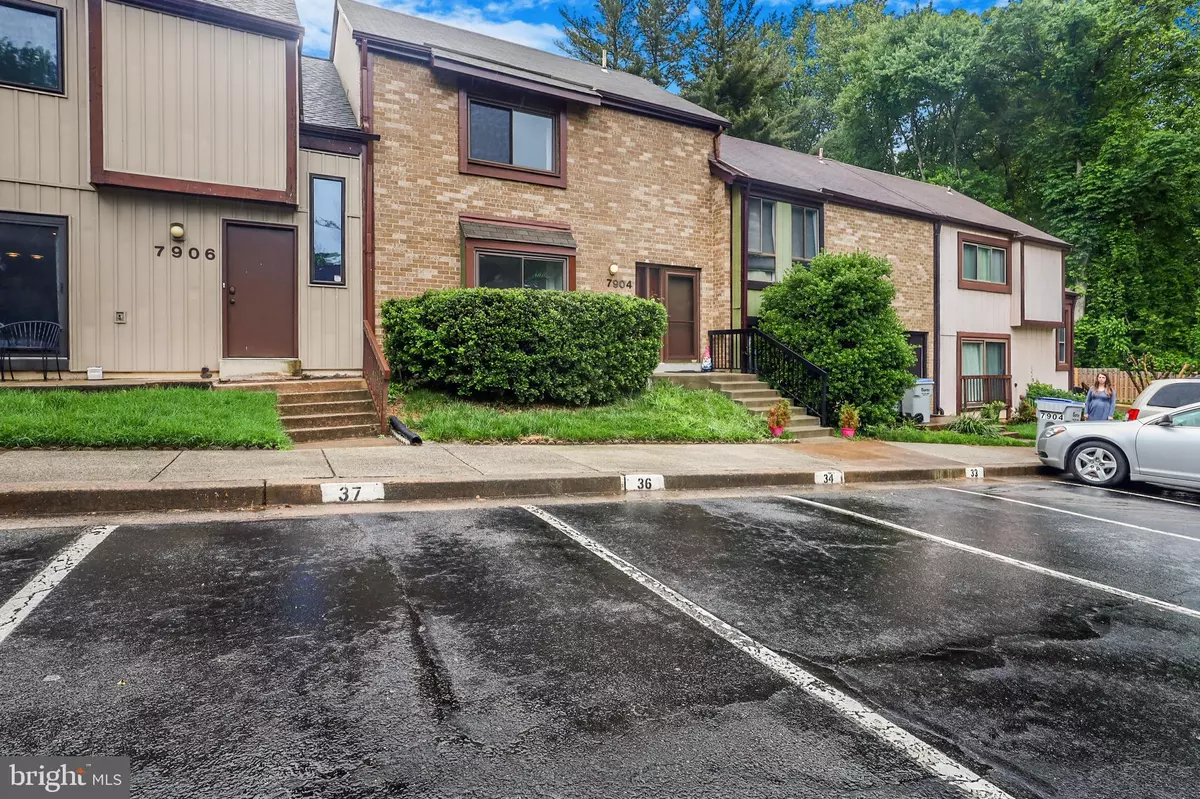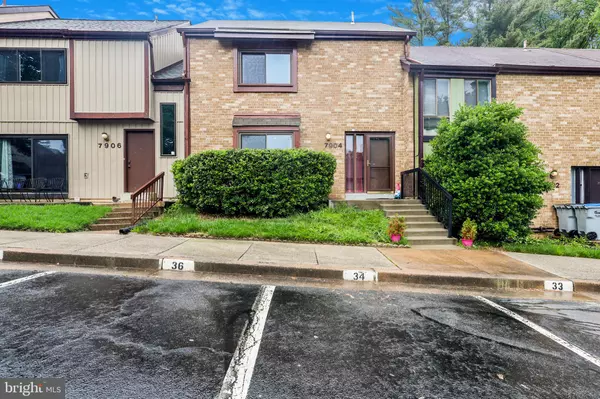$590,000
$579,000
1.9%For more information regarding the value of a property, please contact us for a free consultation.
7904 TOWERBELL CT Annandale, VA 22003
3 Beds
4 Baths
2,261 SqFt
Key Details
Sold Price $590,000
Property Type Townhouse
Sub Type Interior Row/Townhouse
Listing Status Sold
Purchase Type For Sale
Square Footage 2,261 sqft
Price per Sqft $260
Subdivision Raintree
MLS Listing ID VAFX2173120
Sold Date 06/24/24
Style Colonial
Bedrooms 3
Full Baths 2
Half Baths 2
HOA Fees $121/qua
HOA Y/N Y
Abv Grd Liv Area 1,688
Originating Board BRIGHT
Year Built 1973
Annual Tax Amount $5,657
Tax Year 2023
Lot Size 1,680 Sqft
Acres 0.04
Property Description
Nestled in a charming locale just a stone's throw away from the prestiges Inova Fairfax Hospital, this enchanting house offers an ideal blend of convenience and comfort. Situated mere minutes from major commuter routes both within and outside the beltway, residents enjoy easy access to the vibrant hubs of the Mosaic District, Tysons Corner, and Falls Church, each brimming with popular shops and eateries that cater to diverse tastes.
Surrounded by lush greenery, this residence is a haven for nature lovers, with multiple parks dotting the landscape in every direction. For those relying on public transportation, the proximity to Metro bus stops along Gallows Road and the Dunn Loring Metro Station, a mere 2.4 miles away, ensures seamless connectivity to the wider city.
Step inside to discover a meticulously renovated interior that seamlessly blends modern amenities with timeless charm. Hardwood floors throughout exude warmth and character. The renovation showcases thoughtful updates, including a new front stoops, windows, gutters, and a stunning kitchen boasting white appliances, quartz countertops, tile flooring, recessed lighting, Culinary enthusiasts will delight in the double ovens, large sink, and ample 48" cabinets and pantry, with a designated spot for a table and chairs, perfect for gathering with loved ones. Kitchen opens to dining room and living room. Sliding glass door to the a beautiful deck for barbeque and relaxation after busy work day. Large living room is an inviting space to enjoy watching your favorite shows and entertain your guests. The basement, adorned with a newish carpeted floor, while a wood-burning fireplace serves as the focal point of the cozy living space offers an inviting space for relaxation or entertainment.
The renovated bathrooms offer functionality, while the addition of new insulation in the attic, a french drain, and a sump pump ensure peace of mind during inclement weather.
Outside, the deck provides the ideal setting for al fresco dining or simply basking in the serene surroundings with FGIC outlet both in front and back.
With its prime location, impeccable renovations, and an array of modern comforts, this house offers a truly exceptional living experience for those seeking the perfect blend of urban convenience and suburban tranquility.
As you ascend the stairs from hallway, you'll be greeted by spacious bedrooms that redefine the notion of luxury living each adorned with ceiling fans and lights to ensure optimal comfort and convenience. Master bedroom has a dressing area, a walk-in closet and 2 other closets for maximum use.
The addition of ceiling fans not only enhances the aesthetic appeal of each bedroom but also promotes air circulation, creating a cool and inviting atmosphere during warmer months.
One assigned parking spot (#33) right in front of the entry door, 1 parking decal and plenty of visitor parkings.
Whether you're unwinding after a long day, catching up on your favorite book, or simply enjoying a restful night's sleep, the spacious bedrooms of this residence provide a serene retreat from the hustle and bustle of everyday life.
Location
State VA
County Fairfax
Zoning 181
Rooms
Other Rooms Living Room, Dining Room, Primary Bedroom, Bedroom 2, Bedroom 3, Kitchen, Foyer, Laundry, Recreation Room, Bathroom 1, Bathroom 2
Basement Connecting Stairway, Fully Finished, Heated, Shelving, Sump Pump
Interior
Hot Water Electric
Cooling Central A/C
Fireplaces Number 1
Fireplaces Type Wood
Fireplace Y
Heat Source Electric
Exterior
Parking On Site 1
Water Access N
Roof Type Asphalt
Accessibility None
Garage N
Building
Story 3
Foundation Other
Sewer Public Sewer
Water Public
Architectural Style Colonial
Level or Stories 3
Additional Building Above Grade, Below Grade
New Construction N
Schools
Elementary Schools Woodburn
Middle Schools Jackson
High Schools Fairfax
School District Fairfax County Public Schools
Others
HOA Fee Include Common Area Maintenance,Lawn Care Front,Reserve Funds,Snow Removal,Trash
Senior Community No
Tax ID 0592 17 0033
Ownership Fee Simple
SqFt Source Assessor
Special Listing Condition Standard
Read Less
Want to know what your home might be worth? Contact us for a FREE valuation!

Our team is ready to help you sell your home for the highest possible price ASAP

Bought with William M Verno I • NextHome Envision





