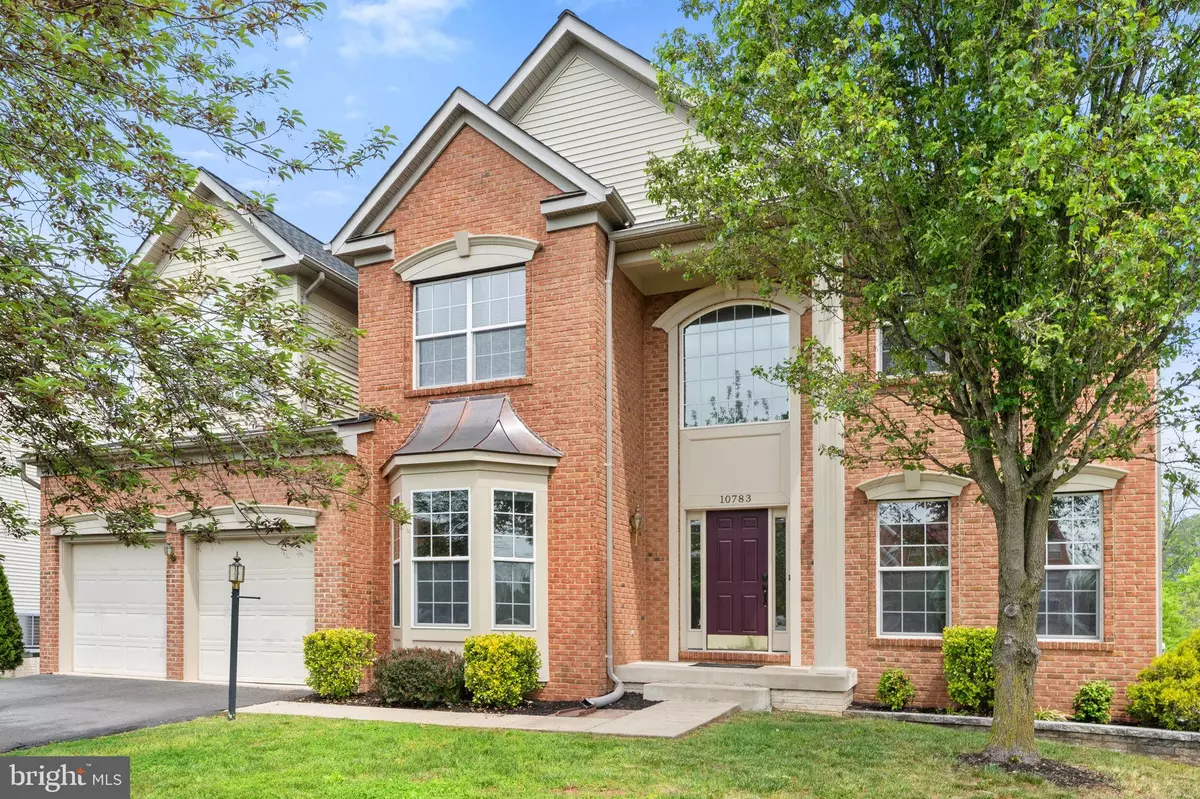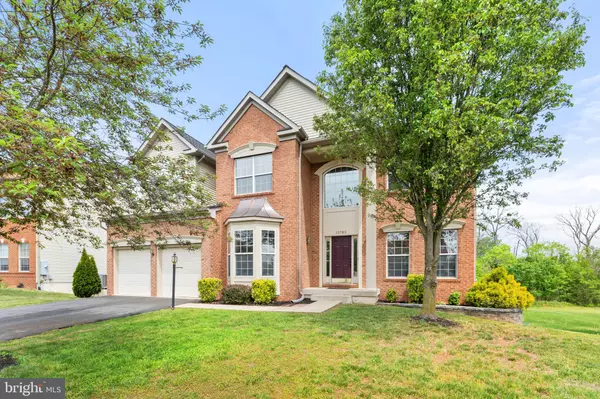$650,000
$620,000
4.8%For more information regarding the value of a property, please contact us for a free consultation.
10783 REYNARD FOX LN Bealeton, VA 22712
6 Beds
4 Baths
4,652 SqFt
Key Details
Sold Price $650,000
Property Type Single Family Home
Sub Type Detached
Listing Status Sold
Purchase Type For Sale
Square Footage 4,652 sqft
Price per Sqft $139
Subdivision Cedar Brooke
MLS Listing ID VAFQ2012214
Sold Date 06/25/24
Style Colonial
Bedrooms 6
Full Baths 3
Half Baths 1
HOA Fees $38/qua
HOA Y/N Y
Abv Grd Liv Area 3,302
Originating Board BRIGHT
Year Built 2006
Annual Tax Amount $4,672
Tax Year 2022
Lot Size 10,629 Sqft
Acres 0.24
Property Description
Welcome to your spacious sanctuary! This gorgeous home offers ample space with six bedrooms, providing versatility for your needs. Step outside to your beautiful deck with a vinyl-fenced backyard that backs to woods. Conveniently located near a shopping center, this home combines the comforts of nature with the convenience of suburban amenities. Don't miss the chance to call this inviting abode your own!
Location
State VA
County Fauquier
Zoning PR
Rooms
Other Rooms Living Room, Dining Room, Primary Bedroom, Bedroom 2, Bedroom 3, Bedroom 4, Bedroom 5, Kitchen, Game Room, Family Room, Library, Breakfast Room, Study, Laundry, Other, Storage Room, Utility Room, Attic
Basement Outside Entrance, Rear Entrance, Sump Pump, Daylight, Full, Full, Improved, Walkout Level
Interior
Interior Features Breakfast Area, Family Room Off Kitchen, Kitchen - Gourmet, Dining Area, Chair Railings, Crown Moldings, Upgraded Countertops, Primary Bath(s), Wood Floors, Floor Plan - Open
Hot Water Bottled Gas
Heating Forced Air
Cooling Ceiling Fan(s), Central A/C, Heat Pump(s)
Flooring Carpet, Ceramic Tile, Hardwood
Fireplaces Number 1
Fireplaces Type Mantel(s)
Equipment Dishwasher, Disposal, Exhaust Fan, Humidifier, Icemaker, Oven - Double, Oven - Wall, Refrigerator, Washer, Dryer
Fireplace Y
Window Features Double Pane,Insulated,Screens
Appliance Dishwasher, Disposal, Exhaust Fan, Humidifier, Icemaker, Oven - Double, Oven - Wall, Refrigerator, Washer, Dryer
Heat Source Electric
Laundry Upper Floor
Exterior
Exterior Feature Deck(s)
Parking Features Covered Parking, Garage Door Opener, Garage - Front Entry
Garage Spaces 2.0
Fence Rear, Privacy
Utilities Available Cable TV Available
Water Access N
Roof Type Fiberglass
Street Surface Black Top
Accessibility None
Porch Deck(s)
Road Frontage State
Attached Garage 2
Total Parking Spaces 2
Garage Y
Building
Lot Description Backs to Trees, Backs - Open Common Area, Cul-de-sac, No Thru Street
Story 2
Foundation Block
Sewer Public Sewer
Water Public
Architectural Style Colonial
Level or Stories 2
Additional Building Above Grade, Below Grade
Structure Type 2 Story Ceilings,Tray Ceilings
New Construction N
Schools
Elementary Schools Grace Miller
Middle Schools Cedar Lee
High Schools Liberty (Fauquier)
School District Fauquier County Public Schools
Others
HOA Fee Include Common Area Maintenance,Snow Removal
Senior Community No
Tax ID 6899-46-7981
Ownership Fee Simple
SqFt Source Assessor
Special Listing Condition Standard
Read Less
Want to know what your home might be worth? Contact us for a FREE valuation!

Our team is ready to help you sell your home for the highest possible price ASAP

Bought with Kimberly Marie Holzer • Ross Real Estate





