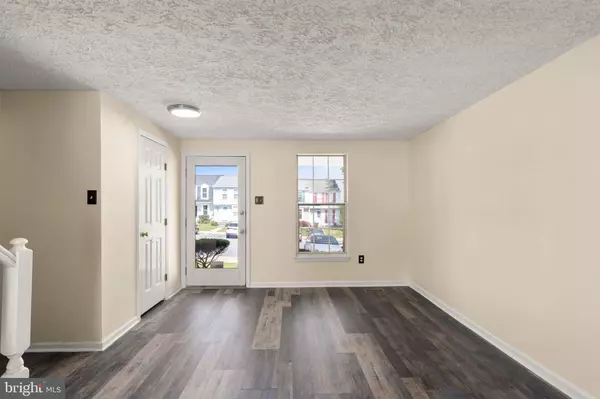$200,000
$200,000
For more information regarding the value of a property, please contact us for a free consultation.
1237 VALLEY LEAF CT Edgewood, MD 21040
2 Beds
2 Baths
1,300 SqFt
Key Details
Sold Price $200,000
Property Type Townhouse
Sub Type Interior Row/Townhouse
Listing Status Sold
Purchase Type For Sale
Square Footage 1,300 sqft
Price per Sqft $153
Subdivision Woodbridge Center
MLS Listing ID MDHR2030348
Sold Date 06/26/24
Style Traditional
Bedrooms 2
Full Baths 1
Half Baths 1
HOA Fees $93/qua
HOA Y/N Y
Abv Grd Liv Area 900
Originating Board BRIGHT
Year Built 1989
Annual Tax Amount $1,311
Tax Year 2023
Lot Size 1,500 Sqft
Acres 0.03
Property Description
This townhouse is a modern gem! As you step inside you will notice the smooth stylish vinyl plank flooring running throughout the main level. The kitchen greets you with shiny new stainless steel appliances, a beautiful glass tile backsplash and large farmhouse sink. Head upstairs to the spacious primary bedroom featuring two closets, its own sink/vanity area and access to the full bathroom. Everything in the bathroom is new from the tub, to the flooring and vanity. Make your way to the basement to find a remodeled powder room. Down the freshly carpeted hallway is a finished room great for a home office, workout space, playroom or whatever!
Location
State MD
County Harford
Zoning R3
Rooms
Basement Partially Finished
Interior
Hot Water Electric
Heating Heat Pump(s)
Cooling Central A/C
Fireplace N
Heat Source Electric
Exterior
Parking On Site 2
Amenities Available Pool - Outdoor, Tot Lots/Playground
Water Access N
Roof Type Architectural Shingle
Accessibility None
Garage N
Building
Story 3
Foundation Other
Sewer Public Sewer
Water Public
Architectural Style Traditional
Level or Stories 3
Additional Building Above Grade, Below Grade
New Construction N
Schools
School District Harford County Public Schools
Others
HOA Fee Include Pool(s)
Senior Community No
Tax ID 1301218417
Ownership Fee Simple
SqFt Source Assessor
Special Listing Condition Standard
Read Less
Want to know what your home might be worth? Contact us for a FREE valuation!

Our team is ready to help you sell your home for the highest possible price ASAP

Bought with Tamara Romero • Samson Properties





