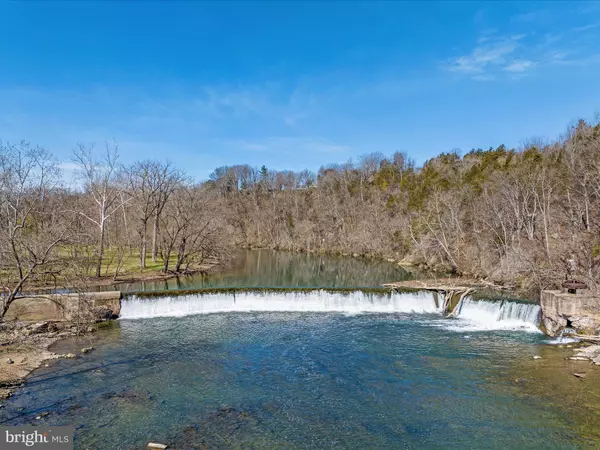$598,000
$598,000
For more information regarding the value of a property, please contact us for a free consultation.
185 CLIFFSIDE DR Edinburg, VA 22824
5 Beds
4 Baths
3,063 SqFt
Key Details
Sold Price $598,000
Property Type Single Family Home
Sub Type Detached
Listing Status Sold
Purchase Type For Sale
Square Footage 3,063 sqft
Price per Sqft $195
Subdivision Cliffside
MLS Listing ID VASH2008026
Sold Date 06/28/24
Style Ranch/Rambler
Bedrooms 5
Full Baths 4
HOA Fees $16/ann
HOA Y/N Y
Abv Grd Liv Area 1,983
Originating Board BRIGHT
Year Built 1994
Annual Tax Amount $2,755
Tax Year 2022
Lot Size 2.484 Acres
Acres 2.48
Property Description
Welcome, where pride of ownership shows in the picturesque Cliffside Subdivision! Nestled within this serene community lies a one-owner, brick rancher awaiting its next discerning resident. As a proud member of Cliffside Subdivision, you'll relish exclusive access to a sprawling 13-acre private park, adorned with approximately 3/4 mile of pristine river frontage and beautiful mountain views. Whether you're an avid fisherman, canoeist, a nature enthusiast seeking tranquil walks, or simply unwinding amidst nature, this park is your sanctuary.
Upon entering, you're greeted by the warmth of hardwood floors that lead you through the spacious living areas. The main level boasts 1983 sq ft of living space while the lower level has 1080 finished sq ft., totaling 3,063sq ft. With 5 bedrooms (3 bedroom septic) and 4 full baths, there's ample space for everyone to find their retreat. You have a large formal living room, dining room, and family room to enjoy entertaining.
Outside you have a concrete driveway leading to the attached 2-car oversized garage; around back you have a detached two-car garage/workshop. The screened-in porch, trex deck, and concrete patio provide multiple options for outdoor relaxation and entertainment, all while soaking in the breathtaking mountain views.
This is one you don't want to miss seeing.
Location
State VA
County Shenandoah
Zoning R-1
Rooms
Basement Walkout Level, Windows, Workshop, Heated, Partially Finished
Main Level Bedrooms 4
Interior
Interior Features Attic, Breakfast Area, Entry Level Bedroom, Central Vacuum, Formal/Separate Dining Room, Kitchen - Eat-In, Window Treatments, Wood Floors
Hot Water Propane
Heating Baseboard - Hot Water, Zoned
Cooling Ceiling Fan(s), Central A/C
Flooring Wood, Ceramic Tile, Carpet
Fireplaces Number 2
Fireplaces Type Gas/Propane
Equipment Stainless Steel Appliances, Refrigerator, Oven/Range - Gas, Dishwasher, Microwave
Fireplace Y
Appliance Stainless Steel Appliances, Refrigerator, Oven/Range - Gas, Dishwasher, Microwave
Heat Source Propane - Owned
Laundry Main Floor
Exterior
Parking Features Garage - Front Entry, Garage Door Opener, Oversized
Garage Spaces 4.0
Amenities Available Common Grounds, Picnic Area, Jog/Walk Path, Water/Lake Privileges
Water Access N
View Mountain
Roof Type Architectural Shingle
Street Surface Paved
Accessibility None
Attached Garage 2
Total Parking Spaces 4
Garage Y
Building
Lot Description Backs to Trees, Front Yard, Landscaping, No Thru Street, Rear Yard, Road Frontage
Story 1
Foundation Block
Sewer On Site Septic
Water Well
Architectural Style Ranch/Rambler
Level or Stories 1
Additional Building Above Grade, Below Grade
New Construction N
Schools
Elementary Schools W.W. Robinson
Middle Schools Peter Muhlenberg
High Schools Central
School District Shenandoah County Public Schools
Others
HOA Fee Include Common Area Maintenance,Insurance
Senior Community No
Tax ID 070 04 026
Ownership Fee Simple
SqFt Source Assessor
Acceptable Financing Cash, Conventional, FHA, VA
Listing Terms Cash, Conventional, FHA, VA
Financing Cash,Conventional,FHA,VA
Special Listing Condition Standard
Read Less
Want to know what your home might be worth? Contact us for a FREE valuation!

Our team is ready to help you sell your home for the highest possible price ASAP

Bought with Allie F Coffey • Funkhouser Real Estate Group





