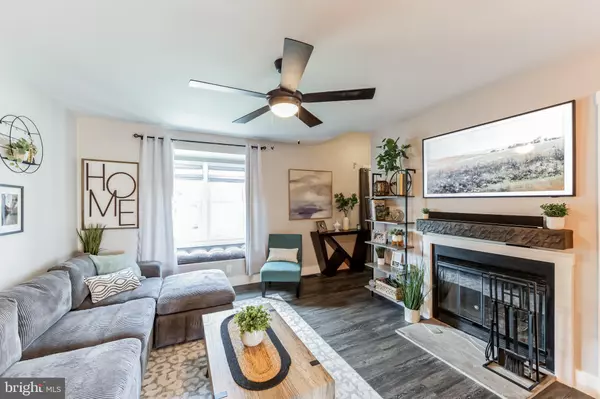$360,000
$340,000
5.9%For more information regarding the value of a property, please contact us for a free consultation.
403 SAINT ALBANS CT Chester Springs, PA 19425
2 Beds
2 Baths
1,167 SqFt
Key Details
Sold Price $360,000
Property Type Townhouse
Sub Type Interior Row/Townhouse
Listing Status Sold
Purchase Type For Sale
Square Footage 1,167 sqft
Price per Sqft $308
Subdivision Liongate
MLS Listing ID PACT2065106
Sold Date 07/01/24
Style Colonial
Bedrooms 2
Full Baths 2
HOA Fees $195/mo
HOA Y/N Y
Abv Grd Liv Area 1,167
Originating Board BRIGHT
Year Built 1984
Annual Tax Amount $3,067
Tax Year 2023
Lot Size 840 Sqft
Acres 0.02
Lot Dimensions 0.00 x 0.00
Property Description
Welcome to 403 Saint Albans Court, Liongate of Chester Springs! The great location, as well as the award winning Downingtown School District makes this a very desirable community.
When you enter into this two bedroom, two full bath, two story townhome with a full basement, you will see a very well loved and kept home! Recent kitchen remodel with updated lighting is beautiful! The kitchen now opens up to the dining area and family room with wood burning fireplace.
There is a new roof and skylights as well as updated deck in May 2024. New HVAC in 10/2023, new hot water tank and expansion tank in 4/2024.
The upstairs primary bedroom and bath, with walk-in closet are newly painted and high ceilings add to the charm.
The full-size basement is clean and dry. Washer and dryer are included, as is.
The community HOA provides the convenience of landscaping, trash/recycling, snow removal, an outdoor pool, basketball court, a playground, dog park, a lovely pond with fountain, and clubhouse. Assigned parking for one car and additional unassigned spaces available.
Travel is convenient as well with easy access to the PA Turnpike, routes 113, 202, 401 all nearby.
You are welcome to join us at the upcoming open houses or make an appointment to tour your future home!
Location
State PA
County Chester
Area Uwchlan Twp (10333)
Zoning RESIDENTIAL
Rooms
Other Rooms Living Room, Dining Room, Primary Bedroom, Bedroom 2, Kitchen, Basement, Foyer, Laundry, Bathroom 2, Primary Bathroom
Basement Full
Main Level Bedrooms 1
Interior
Interior Features Ceiling Fan(s), Combination Dining/Living, Skylight(s)
Hot Water Electric
Heating Heat Pump(s)
Cooling Central A/C
Flooring Partially Carpeted, Luxury Vinyl Plank
Fireplaces Number 1
Equipment Dishwasher, Disposal, Dryer, Range Hood, Refrigerator, Stove, Washer
Fireplace Y
Appliance Dishwasher, Disposal, Dryer, Range Hood, Refrigerator, Stove, Washer
Heat Source Electric
Laundry Basement
Exterior
Exterior Feature Deck(s)
Parking On Site 1
Utilities Available Cable TV, Phone Available, Water Available, Sewer Available, Natural Gas Available, Cable TV Available
Water Access N
Roof Type Asphalt
Accessibility None
Porch Deck(s)
Garage N
Building
Story 2
Foundation Block
Sewer Public Sewer
Water Public
Architectural Style Colonial
Level or Stories 2
Additional Building Above Grade, Below Grade
New Construction N
Schools
High Schools Downingtown High School East Campus
School District Downingtown Area
Others
Pets Allowed N
HOA Fee Include All Ground Fee,Common Area Maintenance,Lawn Maintenance,Management,Pool(s),Recreation Facility,Snow Removal,Other
Senior Community No
Tax ID 33-02 -0316
Ownership Fee Simple
SqFt Source Assessor
Security Features Carbon Monoxide Detector(s),Smoke Detector
Acceptable Financing Cash, Conventional, FHA, VA
Listing Terms Cash, Conventional, FHA, VA
Financing Cash,Conventional,FHA,VA
Special Listing Condition Standard
Read Less
Want to know what your home might be worth? Contact us for a FREE valuation!

Our team is ready to help you sell your home for the highest possible price ASAP

Bought with Todd Reed • Keller Williams Real Estate -Exton





