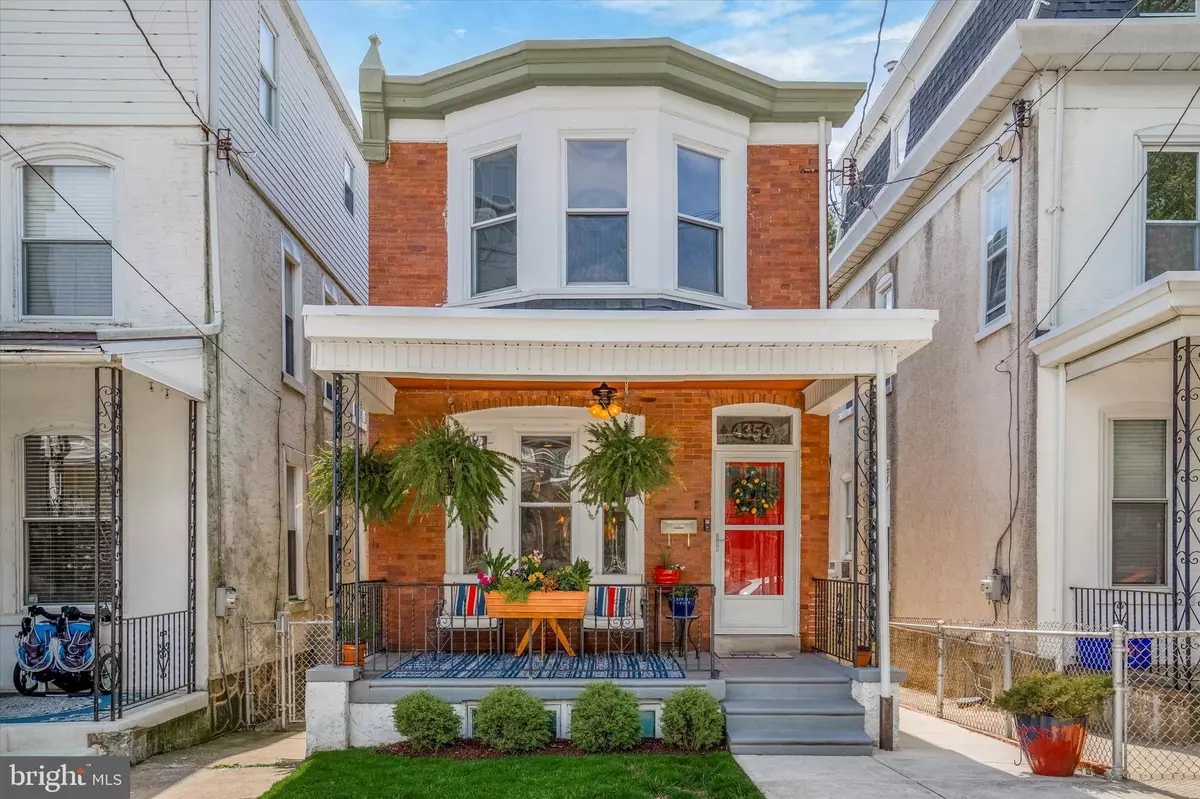$485,000
$414,999
16.9%For more information regarding the value of a property, please contact us for a free consultation.
4350 MITCHELL ST Philadelphia, PA 19128
3 Beds
2 Baths
1,791 SqFt
Key Details
Sold Price $485,000
Property Type Single Family Home
Sub Type Detached
Listing Status Sold
Purchase Type For Sale
Square Footage 1,791 sqft
Price per Sqft $270
Subdivision Roxborough
MLS Listing ID PAPH2351052
Sold Date 06/26/24
Style Straight Thru
Bedrooms 3
Full Baths 1
Half Baths 1
HOA Y/N N
Abv Grd Liv Area 1,541
Originating Board BRIGHT
Year Built 1925
Annual Tax Amount $4,538
Tax Year 2022
Lot Size 2,200 Sqft
Acres 0.05
Lot Dimensions 20.00 x 110.00
Property Description
Showings begin 5/10! Welcome home to 4350 Mitchell St, an absolutely gorgeous SINGLE home situated on a one-way street in the heart of Roxborough. This is a true, turn-key home where no finger needs to be lifted. This home is ready for move-in! Permit parking available on the cross street of Monastery Ave (just around the corner). Enjoy being one of the only singles on the block plus all the extra windows for added sunlight! This gem was recently renovated between '22-'23 with countless upgrades including a first-floor laundry/mudroom, kitchen appliances, full bath with heated floor and new roof (2023). From the moment you walk up the sidewalk you will be impressed with the covered front porch and class brick exterior. Step inside to the spacious living room complete with hand-scraped flooring, high ceilings, recessed lighting and crown molding. The windows just flood the room with tons of natural light. If desired a desk can be added for those who work from home or use the space for added seating. The living room flows nicely into the dining area with contemporary lighting and smart switches.. The dining room includes three large windows and can easily fit a dining table for six. The gourmet kitchen is an absolute dream with neutral cabinetry, granite countertops, tile backsplash and stainless-steel appliances. A breakfast bar not only adds additional seating, but it is also great to use as the ‘snack hub' for those who entertain regularly. Sitting behind the kitchen is the beautiful mudroom with custom built-ins for a side-by-side washer and dryer, the powder room and additional space for more shelving, hooks, etc. The best part? It leads directly to the fully fenced-in rear yard, so no more trekking muddy shoes throughout the house! The large patio is ready to host picnics and outdoor dinners well into the Fall. With the vinyl privacy fencing, you truly have your own little outdoor oasis in the city: open grassy space, raised garden beds and lots of room for yard games and play equipment. No more concerns for those with furry family members, just open your back door and let them outside to safely enjoy their large backyard. All three bedrooms and full bath are located on the second floor. Each bedroom comes complete with neutral paint, newer flooring, a ceiling fan and excellent sunlight. The main bedroom features a cozy window seat that sits below three large windows. The full bathroom was thoughtfully updated with all new flooring, a tub-shower with oversized tile surround, a built-in shower nook for all your bath products and oversized vanity. We love the framed glass wall separating the tub from the rest of the bathroom as it allows even more natural light into the shower. Is a finished basement a must? Check it off the list! Half of the basement has been nicely refinished into additional living space that could be used for almost anything: tv/media room, playroom, home office, gym or guest quarters for overnight visits. The remaining portion of the basement remains unfinished and is set up as a workshop and storage space. Commuters will appreciate the close proximity to the train station (Wissahickon 1.3 miles away with free daily parking and Manayunk is .7 miles), bus stop is around the corner, and easy access to major highways. Short walk to shops and
restaurants on Ridge Avenue including New Ridge Brewing and White Yak, and to the
Wissahickon Creek Trailhead. Main Street Manayunk is a 20-minute walk or 5-minute drive away, Gorgas Park is a half mile, and Ivy Ridge Shopping Center is a 6 minute drive. Why wait? Get your showing scheduled on this stunning Roxborough single!
Location
State PA
County Philadelphia
Area 19128 (19128)
Zoning RSA3
Rooms
Other Rooms Living Room, Dining Room, Bedroom 2, Bedroom 3, Kitchen, Family Room, Bedroom 1, Laundry, Mud Room, Workshop, Bathroom 1, Half Bath
Basement Walkout Stairs, Partially Finished, Workshop
Interior
Interior Features Carpet, Ceiling Fan(s), Combination Kitchen/Dining, Crown Moldings, Dining Area, Floor Plan - Open, Kitchen - Eat-In, Kitchen - Gourmet, Recessed Lighting, Tub Shower, Upgraded Countertops
Hot Water Natural Gas
Heating Hot Water
Cooling Central A/C
Flooring Hardwood, Luxury Vinyl Plank, Carpet, Ceramic Tile
Equipment Dishwasher, Built-In Microwave, Oven/Range - Gas
Furnishings No
Fireplace N
Appliance Dishwasher, Built-In Microwave, Oven/Range - Gas
Heat Source Natural Gas
Laundry Main Floor
Exterior
Exterior Feature Patio(s), Porch(es)
Fence Vinyl, Fully, Privacy
Water Access N
Accessibility None
Porch Patio(s), Porch(es)
Garage N
Building
Lot Description Level, Rear Yard
Story 2
Foundation Other
Sewer Public Sewer
Water Public
Architectural Style Straight Thru
Level or Stories 2
Additional Building Above Grade, Below Grade
New Construction N
Schools
School District The School District Of Philadelphia
Others
Senior Community No
Tax ID 212195600
Ownership Fee Simple
SqFt Source Assessor
Special Listing Condition Standard
Read Less
Want to know what your home might be worth? Contact us for a FREE valuation!

Our team is ready to help you sell your home for the highest possible price ASAP

Bought with Kate McCann • Elfant Wissahickon Realtors





