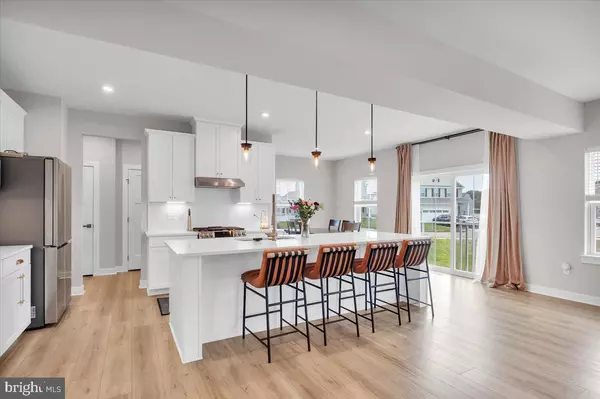$686,000
$674,990
1.6%For more information regarding the value of a property, please contact us for a free consultation.
162 NORWICH ST Woolwich Twp, NJ 08085
4 Beds
4 Baths
3,177 SqFt
Key Details
Sold Price $686,000
Property Type Single Family Home
Sub Type Detached
Listing Status Sold
Purchase Type For Sale
Square Footage 3,177 sqft
Price per Sqft $215
Subdivision None Available
MLS Listing ID NJGL2043032
Sold Date 07/03/24
Style Colonial
Bedrooms 4
Full Baths 3
Half Baths 1
HOA Fees $56/mo
HOA Y/N Y
Abv Grd Liv Area 2,450
Originating Board BRIGHT
Year Built 2024
Annual Tax Amount $2,157
Tax Year 2023
Lot Size 0.271 Acres
Acres 0.27
Lot Dimensions 0.00 x 0.00
Property Description
Welcome to your dream home! Skip the wait of new construction, this home still has ALL of its builder warranties. Ideally located in Weatherby Meadows within the prestigious Kingsway School District in Woolwich Township.
This contemporary gem offers 4 bedrooms, 3.5 baths, a dedicated office and a finished basement all designed to elevate your living experience. Best of all, one of only 2 homes in all of the Weatherby Meadows community that offers an expansive 3rd car garage ideal for additional storage or even a gym!
Step inside to an inviting open concept living space, perfect for entertaining. The gourmet kitchen is a chef's delight, featuring a stunning quartz island and a cafe series double oven. Luxurious LVP floors throughout the top floors and oak stairs add sophistication to the home's ambiance.
The finished basement, complete with a full bath and egress window, provides additional living space tailored to your needs, whether it's a home theater, or guest suite. An additional storage area in the basement gives plenty of room for extras.
Don't miss the opportunity to own this exceptional property where style meets functionality in a prime location!
Location
State NJ
County Gloucester
Area Woolwich Twp (20824)
Zoning RESIDENTIAL
Rooms
Other Rooms Basement
Basement Fully Finished, Other
Interior
Interior Features Family Room Off Kitchen, Floor Plan - Open, Kitchen - Island
Hot Water Tankless
Heating Forced Air
Cooling Central A/C
Equipment Built-In Microwave, Dishwasher, Oven - Double
Appliance Built-In Microwave, Dishwasher, Oven - Double
Heat Source Natural Gas
Exterior
Parking Features Garage - Front Entry, Inside Access
Garage Spaces 3.0
Water Access N
Accessibility None
Attached Garage 3
Total Parking Spaces 3
Garage Y
Building
Story 2
Foundation Other
Sewer Public Sewer
Water Public
Architectural Style Colonial
Level or Stories 2
Additional Building Above Grade, Below Grade
New Construction N
Schools
School District Kingsway Regional High
Others
HOA Fee Include Other
Senior Community No
Tax ID 24-00028 58-00001
Ownership Fee Simple
SqFt Source Assessor
Special Listing Condition Standard
Read Less
Want to know what your home might be worth? Contact us for a FREE valuation!

Our team is ready to help you sell your home for the highest possible price ASAP

Bought with Erin K Lewandowski • BHHS Fox & Roach-Moorestown





