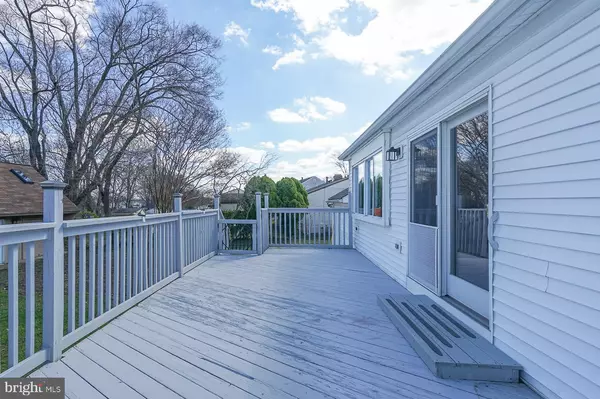$435,000
$459,900
5.4%For more information regarding the value of a property, please contact us for a free consultation.
5 MARLBOROUGH AVE Marlton, NJ 08053
4 Beds
3 Baths
1,800 SqFt
Key Details
Sold Price $435,000
Property Type Single Family Home
Sub Type Detached
Listing Status Sold
Purchase Type For Sale
Square Footage 1,800 sqft
Price per Sqft $241
Subdivision Heritage Village
MLS Listing ID NJBL2062122
Sold Date 07/03/24
Style Split Level
Bedrooms 4
Full Baths 2
Half Baths 1
HOA Y/N N
Abv Grd Liv Area 1,800
Originating Board BRIGHT
Year Built 1958
Annual Tax Amount $7,604
Tax Year 2023
Lot Size 10,890 Sqft
Acres 0.25
Lot Dimensions 0.00 x 0.00
Property Description
Welcome Home! Stunning Newly Renovated 4 Bedroom 2-1/2 Bath home in the very desirable Heritage Village development. Beautiful 1st Floor Master Suite with Walk-In Closet and Full New Bathroom w/ Custom Tile Shower. 2nd Level features Fully Modernized Kitchen w/ Stainless Steel Appliances & Family Room. On the 3rd Level you will find 3 Additional Bedrooms w/ another Fully Remodeled Bathroom. Step out the back door to a Newly Refinished Oversized Rear Deck. For your Outdoor Enjoyment you have a Spacious Backyard with a New Concrete Patio. For added Storage there is a Rear Detached Storage Garage with plenty of space for your belongings. Some of the Items in this Home that are all NEW include: Roof, Hot Water Heater, Kitchen Cabinets, Kitchen Appliances & Counter Tops, Fresh Paint, Flooring, & Tile Bathrooms. This home is convenient to everything - nearby highway access, many resturants, shopping & entertainment, & the sought after Evesham School District.
Location
State NJ
County Burlington
Area Evesham Twp (20313)
Zoning MD
Interior
Interior Features Entry Level Bedroom, Family Room Off Kitchen
Hot Water Natural Gas
Heating Forced Air
Cooling Central A/C
Flooring Luxury Vinyl Plank, Hardwood, Tile/Brick
Equipment Built-In Microwave, Built-In Range, Dishwasher, Dryer, Washer, Stainless Steel Appliances, Refrigerator, Oven - Single
Fireplace N
Appliance Built-In Microwave, Built-In Range, Dishwasher, Dryer, Washer, Stainless Steel Appliances, Refrigerator, Oven - Single
Heat Source Natural Gas
Exterior
Exterior Feature Deck(s), Patio(s)
Utilities Available Cable TV, Phone, Sewer Available, Under Ground, Water Available, Natural Gas Available, Electric Available
Water Access N
Roof Type Shingle
Accessibility None
Porch Deck(s), Patio(s)
Garage N
Building
Lot Description Level
Story 3
Foundation Crawl Space
Sewer Public Septic
Water Public
Architectural Style Split Level
Level or Stories 3
Additional Building Above Grade, Below Grade
Structure Type Dry Wall
New Construction N
Schools
School District Lenape Regional High
Others
Pets Allowed Y
Senior Community No
Tax ID 13-00027 04-00043
Ownership Fee Simple
SqFt Source Estimated
Acceptable Financing Cash, Conventional, FHA
Listing Terms Cash, Conventional, FHA
Financing Cash,Conventional,FHA
Special Listing Condition Standard
Pets Allowed No Pet Restrictions
Read Less
Want to know what your home might be worth? Contact us for a FREE valuation!

Our team is ready to help you sell your home for the highest possible price ASAP

Bought with Karli Cinelli • EXP Realty, LLC





