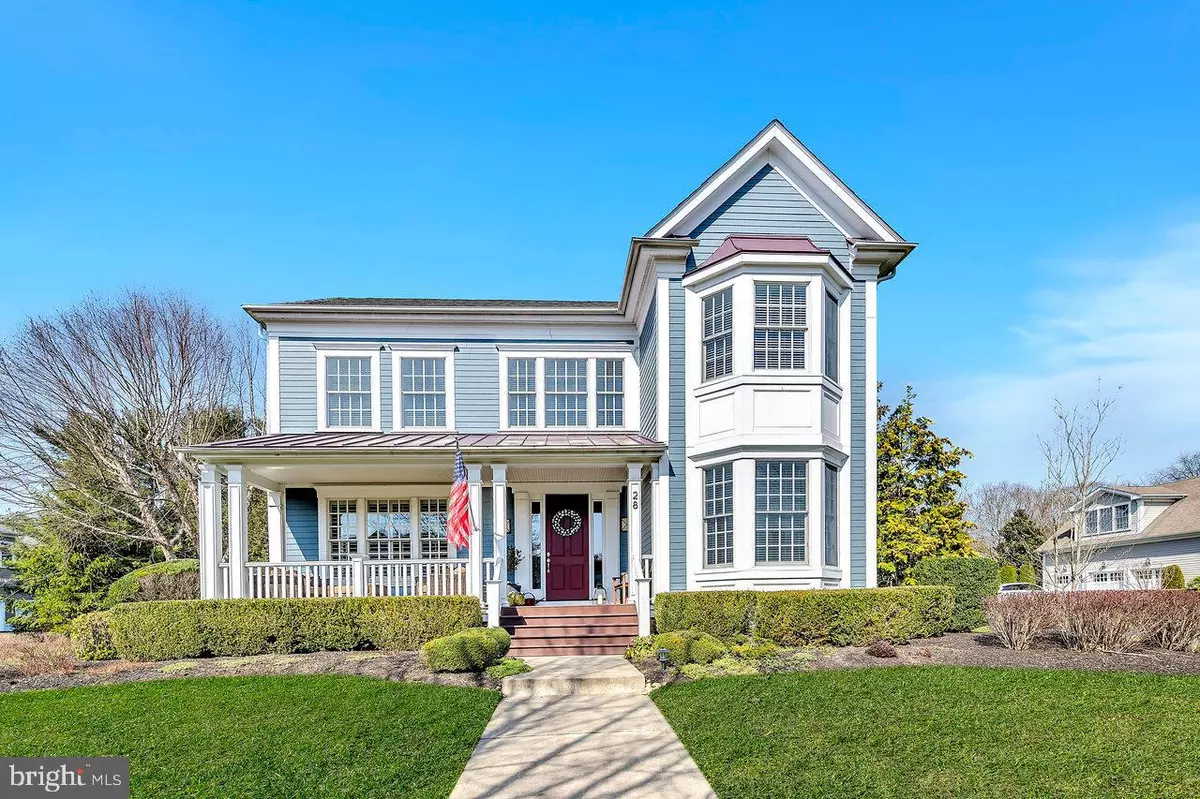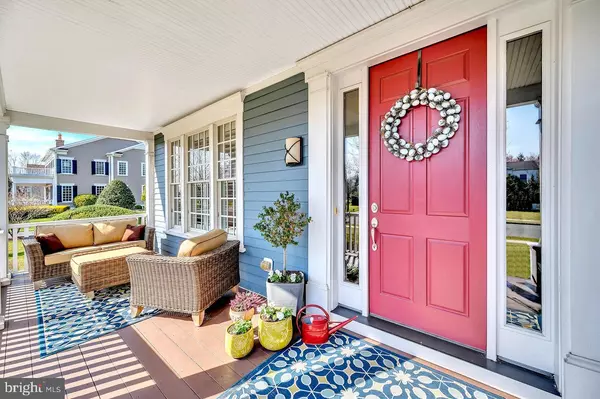$1,635,000
$1,550,000
5.5%For more information regarding the value of a property, please contact us for a free consultation.
28 LIEDTKE DR Cranbury, NJ 08512
5 Beds
6 Baths
5,142 SqFt
Key Details
Sold Price $1,635,000
Property Type Single Family Home
Sub Type Detached
Listing Status Sold
Purchase Type For Sale
Square Footage 5,142 sqft
Price per Sqft $317
Subdivision None Avialable
MLS Listing ID NJMX2006476
Sold Date 07/03/24
Style Colonial
Bedrooms 5
Full Baths 5
Half Baths 1
HOA Fees $100/ann
HOA Y/N Y
Abv Grd Liv Area 5,142
Originating Board BRIGHT
Year Built 2005
Annual Tax Amount $18,553
Tax Year 2023
Lot Size 0.719 Acres
Acres 0.72
Lot Dimensions 0.00 x 0.00
Property Description
Beautiful home in Cranbury offers the perfect blend of historical charm and modern elegance.
As you step inside, you're greeted by stunning 10 ft. ceilings, setting the stage for the elegant details to follow. Hardwood flooring and plantation shutters throughout the first floor add warmth and timeless appeal. The cozy living room seamlessly opens to a formal dining room, perfect for hosting gatherings.
The gourmet kitchen features a center island and a nicely sized eating area that opens to a large family room. Culinary enthusiasts will appreciate the extra features including a warming draw, steamer (pasta-maker) double wall ovens, gas stove with 5 burners and second sink. The family room, set directly off the kitchen and offers views of the lovely back yard through oversized windows features a wood-burning fireplace and built in cabinetry creating a cozy space . The first floor also offers a guest room with full bath. The powder room and laundry room complete the first floor.
Tucked behind double doors, the large primary suite will become your oasis. The suite offers a nicely sized bedroom, two walk in closets and an ensuite bath with stall shower, soaking tub, two sinks and private commode. Two of the additional bedrooms share a bath and a third bedroom has a bath of its own. An office, adaptable to a library, homework room, craft room, nursery, or whatever your heart desires. Above the three-car garage lies a large bonus room with a full bath, presenting endless possibilities for use. The basement, with its high ceilings, offers abundant space for storage or potential finishing. The lovely backyard offers space to relax and entertain.
Situated close to the downtown area of historic Cranbury, this home enjoys proximity to an array of shops, restaurants, and schools. Experience the blend of historical charm and modern elegance in a home that's not just a residence but a lifestyle choice. Students K-8 attend the highly rated Cranbury School and then go off to Princeton HS. Located near the turnpike, Rte. 130 Park and Ride and the Princeton Junction train station, Cranbury is great for commuters.
Location
State NJ
County Middlesex
Area Cranbury Twp (21202)
Zoning RLD3
Rooms
Other Rooms Living Room, Dining Room, Kitchen, Family Room, Office, Bonus Room
Basement Unfinished
Main Level Bedrooms 1
Interior
Interior Features Entry Level Bedroom, Kitchen - Island, Kitchen - Eat-In, Wood Floors
Hot Water Natural Gas
Heating Forced Air
Cooling Central A/C
Fireplaces Number 1
Fireplace Y
Heat Source Natural Gas
Laundry Main Floor
Exterior
Parking Features Garage - Side Entry, Garage Door Opener
Garage Spaces 3.0
Utilities Available Under Ground
Water Access N
Accessibility None
Attached Garage 3
Total Parking Spaces 3
Garage Y
Building
Story 2
Foundation Concrete Perimeter
Sewer Public Sewer
Water Public
Architectural Style Colonial
Level or Stories 2
Additional Building Above Grade, Below Grade
New Construction N
Schools
Elementary Schools Cranbury
Middle Schools Cranbury
High Schools Princeton H.S.
School District Cranbury Township Public Schools
Others
Senior Community No
Tax ID 02-00021-00004 09
Ownership Fee Simple
SqFt Source Assessor
Acceptable Financing Cash, Conventional
Listing Terms Cash, Conventional
Financing Cash,Conventional
Special Listing Condition Standard
Read Less
Want to know what your home might be worth? Contact us for a FREE valuation!

Our team is ready to help you sell your home for the highest possible price ASAP

Bought with Deanna M Anderson • Coldwell Banker Residential Brokerage - Princeton





