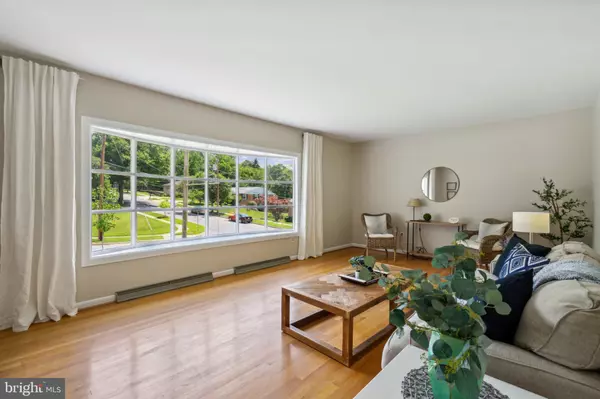$556,000
$499,000
11.4%For more information regarding the value of a property, please contact us for a free consultation.
11400 WESTVIEW CT Beltsville, MD 20705
4 Beds
3 Baths
3,198 SqFt
Key Details
Sold Price $556,000
Property Type Single Family Home
Sub Type Detached
Listing Status Sold
Purchase Type For Sale
Square Footage 3,198 sqft
Price per Sqft $173
Subdivision West View
MLS Listing ID MDPG2116654
Sold Date 07/05/24
Style Ranch/Rambler
Bedrooms 4
Full Baths 2
Half Baths 1
HOA Y/N N
Abv Grd Liv Area 1,798
Originating Board BRIGHT
Year Built 1970
Annual Tax Amount $4,447
Tax Year 2024
Lot Size 10,686 Sqft
Acres 0.25
Property Description
**We are in receipt of multiple offers. Seller requests all additional offers be submitted by 8pm, Friday, 6/21**
Brand-new garage doors just installed (not shown in pictures)! At over 3500 total square feet, this fabulous 4-bedroom, 3- bath brick home is an absolute classic in the West View Community, offered at an exceptional price, and may just be the RARELY AVAILABLE opportunity you have been looking for! This move-in ready home offers an incredible opportunity for equity growth. This property is brimming with space and potential, awaiting your personal touch to complete it into a modern haven. With just a few small updates, this property has the potential to become a VERY LUCRATIVE INVESTMENT, adding substantial equity for the new homeowner. This stunning home boasts a large main level flooded with an abundance of natural light, creating an inviting and uplifting atmosphere. From the moment you step inside you are greeted with beautiful hardwood flooring that graces the majority of the main level, creating a warm and inviting ambiance throughout. The rich, natural tones complement any decor style, offering a seamless blend of sophistication and practicality. The eat-in kitchen, with its generous size, presents an exciting opportunity for renovation and customization. With its open layout and abundant natural light, this kitchen is a blank canvas awaiting your creative vision. A large covered patio is seamlessly connected to the kitchen and family room, creating a perfect blend of indoor-outdoor living. The patio offers a versatile space for year-round enjoyment, whether it's savoring morning coffee, hosting outdoor gatherings and grilling, or unwinding in the tranquility of your private outdoor oasis. The primary bedroom boasts an attached full bath, private balcony and two cedar-lined closets that provide ample storage that's rare to find in a home of this style. Two additional bedrooms and a second full bath complete this level. The lower level continues to add a ton of usable space to the home. There is currently a room setup as a workshop that could also be converted to a fantastic mud room with its location adjacent to the garage and direct access to the backyard. There are two more huge rooms that provide endless possibilities, from additional bedrooms, entertainment space, office, exercise or play space. The property also features a large concrete driveway and 2-car garage, providing ample parking space for you and all of your guests. Architectural shingle roof installed 2021. Located between Baltimore and Washington DC, with easy access to 95, and only a short walk to Little Paint Branch Park (soccer and baseball fields, tennis courts and Beltsville Community Center) this home offers the perfect blend of a feature-filled neighborhood and easy commuting options. Don't miss the opportunity to make this beautiful West View home yours. Schedule a showing today and experience the perfect blend of comfort, style, and convenience.
Location
State MD
County Prince Georges
Zoning RR
Rooms
Other Rooms Living Room, Dining Room, Primary Bedroom, Bedroom 2, Bedroom 3, Bedroom 4, Kitchen, Family Room, Foyer, Recreation Room, Utility Room, Workshop, Bonus Room
Basement Fully Finished, Walkout Level
Main Level Bedrooms 3
Interior
Hot Water Natural Gas
Heating Forced Air
Cooling Central A/C
Fireplaces Number 1
Fireplaces Type Brick
Fireplace Y
Heat Source Natural Gas
Exterior
Exterior Feature Balcony, Patio(s)
Parking Features Additional Storage Area, Garage - Side Entry, Garage Door Opener, Oversized
Garage Spaces 2.0
Water Access N
Roof Type Architectural Shingle
Accessibility None
Porch Balcony, Patio(s)
Attached Garage 2
Total Parking Spaces 2
Garage Y
Building
Story 2
Foundation Permanent
Sewer Public Sewer
Water Public
Architectural Style Ranch/Rambler
Level or Stories 2
Additional Building Above Grade, Below Grade
New Construction N
Schools
School District Prince George'S County Public Schools
Others
Senior Community No
Tax ID 17010005538
Ownership Fee Simple
SqFt Source Assessor
Acceptable Financing Cash, Conventional, FHA, VA
Listing Terms Cash, Conventional, FHA, VA
Financing Cash,Conventional,FHA,VA
Special Listing Condition Standard
Read Less
Want to know what your home might be worth? Contact us for a FREE valuation!

Our team is ready to help you sell your home for the highest possible price ASAP

Bought with Olivia Cordero-Stanley • Long & Foster Real Estate, Inc.





