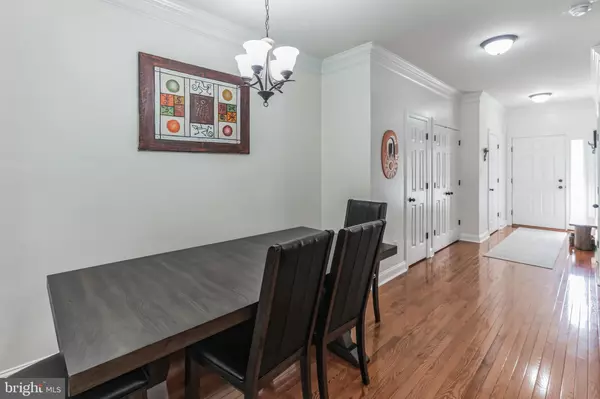$350,000
$339,000
3.2%For more information regarding the value of a property, please contact us for a free consultation.
53 LUKENS MILL DR Coatesville, PA 19320
3 Beds
3 Baths
2,463 SqFt
Key Details
Sold Price $350,000
Property Type Townhouse
Sub Type Interior Row/Townhouse
Listing Status Sold
Purchase Type For Sale
Square Footage 2,463 sqft
Price per Sqft $142
Subdivision Southview
MLS Listing ID PACT2066920
Sold Date 07/03/24
Style Traditional,Straight Thru
Bedrooms 3
Full Baths 2
Half Baths 1
HOA Fees $125/qua
HOA Y/N Y
Abv Grd Liv Area 1,663
Originating Board BRIGHT
Year Built 2008
Annual Tax Amount $7,017
Tax Year 2024
Lot Size 1,003 Sqft
Acres 0.02
Lot Dimensions 0.00 x 0.00
Property Description
Highest and best offer deadline set for 6/2/24 at 6pm. *RARE OPPORTUNITY!!* Welcome to your new home! 53 Lukens Mill Drive is a spacious and light-filled townhome in the desirable Southview Townhomes community. Enter through the front door into a welcoming hardwood hallway with inside garage access and powder room which leads into the kitchen and main floor living area. The upgraded kitchen features granite countertops, cherry cabinets, recessed lighting, and an adjacent dining area with a pass-through to the living room. The columned archway leads into the spacious living room with beautiful crown molding, gas fireplace, and direct access to a rear deck perfect to enjoy some fresh air, sunlight, and the wooded views. On the second floor you will find 3 spacious bedrooms and 2 full bathrooms. The primary bedroom features and ensuite full bathroom with soaking tub, 2 walk-in closets, and vaulted ceilings. The hallway leading to 2 additional bedrooms is home to a full size bathroom easily accessible to all bedrooms. As if that weren't enough, the walk-out basement is fully finished with strategic layout and is a wonderful bonus room, game room, home office, exercise room, or project room. You can be creative with this space! This property is located close to walking trails, SEPTA train station, restaurants, shopping, and loads of entertainment options! Make your appointment to tour this gem today. This property will not last!
Location
State PA
County Chester
Area South Coatesville Boro (10309)
Zoning RESIDENTIAL
Rooms
Other Rooms Living Room, Kitchen, Family Room
Basement Fully Finished, Outside Entrance, Interior Access, Walkout Level
Interior
Hot Water Natural Gas
Heating Forced Air
Cooling Central A/C
Fireplaces Number 1
Fireplace Y
Heat Source Natural Gas
Exterior
Parking Features Inside Access
Garage Spaces 1.0
Utilities Available Cable TV Available
Water Access N
View Trees/Woods
Roof Type Shingle
Accessibility None
Attached Garage 1
Total Parking Spaces 1
Garage Y
Building
Story 2
Foundation Concrete Perimeter
Sewer Public Sewer
Water Public
Architectural Style Traditional, Straight Thru
Level or Stories 2
Additional Building Above Grade, Below Grade
Structure Type Cathedral Ceilings,9'+ Ceilings
New Construction N
Schools
High Schools Coatesville Area Senior
School District Coatesville Area
Others
Senior Community No
Tax ID 09-03 -0118
Ownership Fee Simple
SqFt Source Assessor
Acceptable Financing Cash, Conventional, FHA, VA
Listing Terms Cash, Conventional, FHA, VA
Financing Cash,Conventional,FHA,VA
Special Listing Condition Standard
Read Less
Want to know what your home might be worth? Contact us for a FREE valuation!

Our team is ready to help you sell your home for the highest possible price ASAP

Bought with Daniel Robins • RE/MAX Direct





