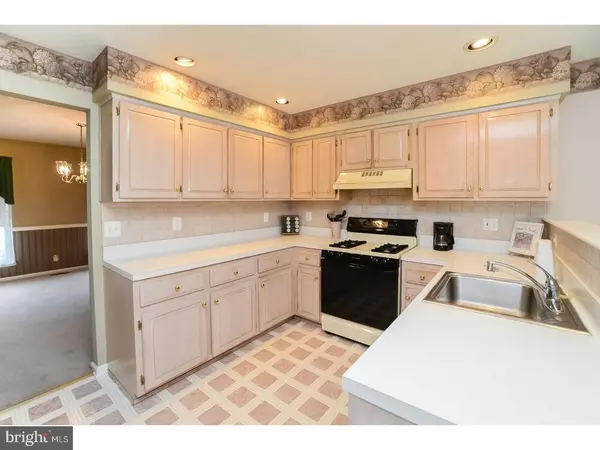$360,000
$364,900
1.3%For more information regarding the value of a property, please contact us for a free consultation.
34 CLINTON LN Marlton, NJ 08053
4 Beds
3 Baths
2,556 SqFt
Key Details
Sold Price $360,000
Property Type Single Family Home
Sub Type Detached
Listing Status Sold
Purchase Type For Sale
Square Footage 2,556 sqft
Price per Sqft $140
Subdivision Meadows
MLS Listing ID 1000867366
Sold Date 07/09/18
Style Traditional
Bedrooms 4
Full Baths 2
Half Baths 1
HOA Y/N N
Abv Grd Liv Area 2,556
Originating Board TREND
Year Built 1996
Annual Tax Amount $9,155
Tax Year 2017
Lot Size 10,275 Sqft
Acres 0.24
Lot Dimensions 75X137
Property Description
Welcome to this well-built Chiusano traditional home in one of Marlton's most sought after neighborhoods. You'll fall in love with 34 Clinton Ln. from the curb when you see the gorgeous lawn and landscaping that surrounds it. A full covered front porch provides entry while the double wide cement driveway offers plenty of off street parking. The rear yard is truly gorgeous with lots of grassy area for play plus an expansive EP Henry custom paver patio offers ample space for casual dining or conversation. Mature trees offer lots of shade and gorgeous views. An adorable custom storage shed in the back yard adds great storage space. The home has a maintenance free exterior and the roof was replaced just 9 years ago. Once inside you'll be greeted by hardwood flooring in the center hall with formal Living and Dining Rooms on either side. Lots of beautiful windows allow the home to be light and bright throughout. The Kitchen is the heart of this home and offers lots of cabinet and countertop space, with existing appliances all included. There's a cozy breakfast area off the Kitchen and easy access to the large Laundry/Mud Room with washer and dryer included. There's a door from the Laundry Room to the yard. You'll also find the Powder Room in this area. Just off of, and open to the Kitchen area, is the charming Family Room with stone fireplace. Sliding patio doors offer access to the rear patio. The sleeping area of the home is located on the 2nd floor and is home to a generous Master suite with walk in closet and private bath that includes separate rooms for vanity/stall shower and dressing vanity with sink plus a whirlpool tub. A large main bathroom services 3 remaining bedrooms which all have lots of closet space. There are 2 accessible attics(garage & 2nd floor)offering lots of storage space plus a 2 car front entry garage provides safety and additional storage. Highly rated schools are a real bonus and this home is located near major highways for the commuter. It's close to shopping,restaurants and the shore points. Come see why Marlton has just been selected as the #1 place to live by South Jersey Magazine. You'll be very glad you did!
Location
State NJ
County Burlington
Area Evesham Twp (20313)
Zoning MD
Rooms
Other Rooms Living Room, Dining Room, Primary Bedroom, Bedroom 2, Bedroom 3, Kitchen, Family Room, Bedroom 1, Laundry, Attic
Interior
Interior Features Primary Bath(s), Butlers Pantry, Ceiling Fan(s), Attic/House Fan, Stall Shower, Kitchen - Eat-In
Hot Water Natural Gas
Heating Gas, Forced Air, Programmable Thermostat
Cooling Central A/C
Flooring Wood, Fully Carpeted, Vinyl, Tile/Brick
Fireplaces Number 1
Fireplaces Type Stone
Equipment Built-In Range, Dishwasher, Disposal
Fireplace Y
Window Features Bay/Bow,Replacement
Appliance Built-In Range, Dishwasher, Disposal
Heat Source Natural Gas
Laundry Main Floor
Exterior
Exterior Feature Patio(s), Porch(es)
Parking Features Inside Access, Garage Door Opener
Garage Spaces 2.0
Fence Other
Utilities Available Cable TV
Water Access N
Accessibility None
Porch Patio(s), Porch(es)
Attached Garage 2
Total Parking Spaces 2
Garage Y
Building
Lot Description Level, Front Yard, Rear Yard, SideYard(s)
Story 2
Sewer Public Sewer
Water Public
Architectural Style Traditional
Level or Stories 2
Additional Building Above Grade
New Construction N
Schools
Elementary Schools Jaggard
Middle Schools Marlton
School District Evesham Township
Others
Senior Community No
Tax ID 13-00035 09-00060
Ownership Fee Simple
Security Features Security System
Read Less
Want to know what your home might be worth? Contact us for a FREE valuation!

Our team is ready to help you sell your home for the highest possible price ASAP

Bought with Deborah A Sabel • Long & Foster Real Estate, Inc.





