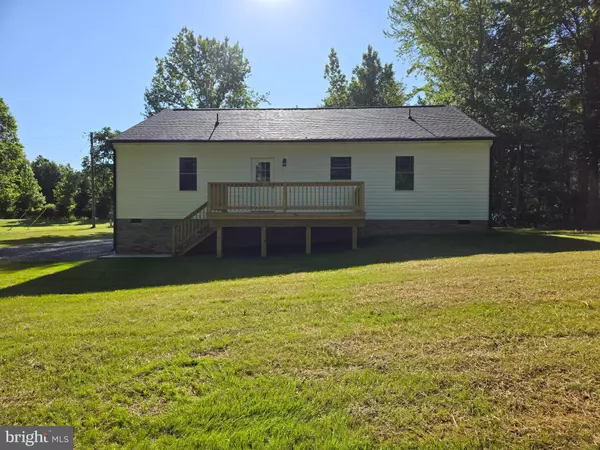$370,000
$363,950
1.7%For more information regarding the value of a property, please contact us for a free consultation.
574 HAWKINS FARM RD Bumpass, VA 23024
3 Beds
2 Baths
1,500 SqFt
Key Details
Sold Price $370,000
Property Type Single Family Home
Sub Type Detached
Listing Status Sold
Purchase Type For Sale
Square Footage 1,500 sqft
Price per Sqft $246
Subdivision None Available
MLS Listing ID VALA2005616
Sold Date 07/16/24
Style Ranch/Rambler
Bedrooms 3
Full Baths 2
HOA Y/N N
Abv Grd Liv Area 1,500
Originating Board BRIGHT
Year Built 2024
Annual Tax Amount $243
Tax Year 2023
Lot Size 5.000 Acres
Acres 5.0
Property Description
Welcome to this beautiful brand new 1500 sq ft 3 bedroom 2 full bath custom built rancher with country front porch and large deck sitting on 5 wooded acres. most of the property is mature hardwood trees. This home boast an open floor plan with vaulted ceilings in the living room, spacious kitchen with recessed lighting, granite countertops, stainless steel appliances to include dishwasher, over the range microwave, free standing oven, and refrigerator. Large primary bedroom with walk in closet, primary bathroom with a double vanity and stand up shower. All bedrooms and living room have ceiling fans and are cable ready. Enjoy the country life with no HOA. Lake Anna is just 5 minutes away. Don't let this one get away. House is completed. High speed fiber optic internet is at the property. Back on market, no fault of seller.
Location
State VA
County Louisa
Zoning A2
Rooms
Main Level Bedrooms 3
Interior
Interior Features Attic, Ceiling Fan(s), Combination Kitchen/Dining, Floor Plan - Open, Kitchen - Island, Pantry, Recessed Lighting, Stall Shower, Tub Shower, Upgraded Countertops, Walk-in Closet(s)
Hot Water Electric
Heating Heat Pump - Electric BackUp
Cooling Central A/C
Flooring Luxury Vinyl Plank
Equipment Built-In Microwave, Dishwasher, Icemaker, Refrigerator, Stainless Steel Appliances, Oven/Range - Electric, Water Heater
Fireplace N
Appliance Built-In Microwave, Dishwasher, Icemaker, Refrigerator, Stainless Steel Appliances, Oven/Range - Electric, Water Heater
Heat Source Electric
Exterior
Water Access N
Roof Type Architectural Shingle
Accessibility None
Garage N
Building
Lot Description Trees/Wooded
Story 1
Foundation Crawl Space
Sewer Gravity Sept Fld
Water Well
Architectural Style Ranch/Rambler
Level or Stories 1
Additional Building Above Grade
Structure Type Vaulted Ceilings
New Construction Y
Schools
Elementary Schools Jouett
Middle Schools Louisa
High Schools Louisa
School District Louisa County Public Schools
Others
Senior Community No
Tax ID 75 2 10
Ownership Fee Simple
SqFt Source Estimated
Acceptable Financing Cash, Conventional, FHA, VA
Listing Terms Cash, Conventional, FHA, VA
Financing Cash,Conventional,FHA,VA
Special Listing Condition Standard
Read Less
Want to know what your home might be worth? Contact us for a FREE valuation!

Our team is ready to help you sell your home for the highest possible price ASAP

Bought with Naomi Grace Hoehn • Town & Country Elite Realty, LLC.





