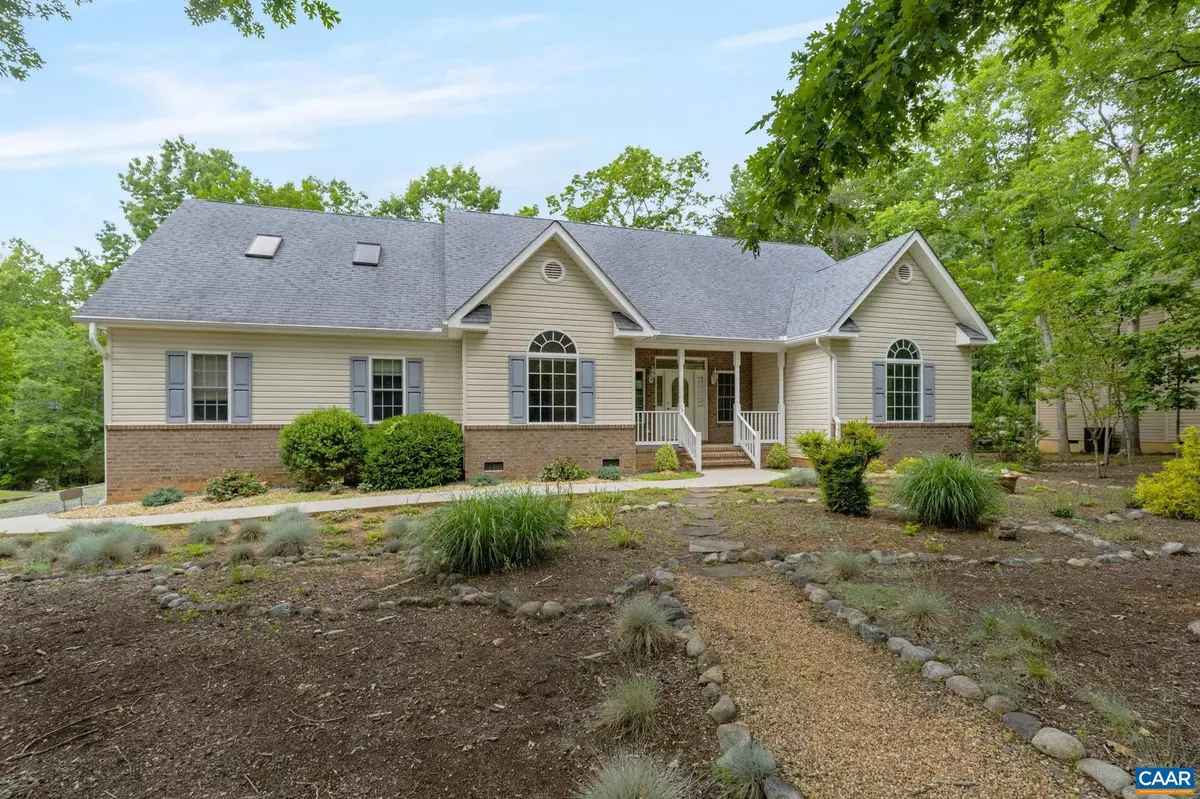$465,000
$484,900
4.1%For more information regarding the value of a property, please contact us for a free consultation.
14 N BEARWOOD DR Palmyra, VA 22963
4 Beds
2 Baths
2,198 SqFt
Key Details
Sold Price $465,000
Property Type Single Family Home
Sub Type Detached
Listing Status Sold
Purchase Type For Sale
Square Footage 2,198 sqft
Price per Sqft $211
Subdivision Lake Monticello
MLS Listing ID 653393
Sold Date 07/19/24
Style Ranch/Rambler
Bedrooms 4
Full Baths 2
Condo Fees $850
HOA Fees $94/ann
HOA Y/N Y
Abv Grd Liv Area 2,198
Originating Board CAAR
Year Built 2007
Annual Tax Amount $3,118
Tax Year 2022
Lot Size 0.380 Acres
Acres 0.38
Property Description
Beautiful one owner home at Lake Monticello. When entering you will love the foyer which leads to the large family room with vaulted ceilings and fireplace. The family room leads to the breakfast nook and large kitchen. Kitchen has solid wood cabinets, built in pantry, granite countertops, tile backsplash and under cabinet lighting. Off the breakfast nook is a grilling deck and concrete patio. There is a formal dining room with tons of natural light and vaulted ceilings. The split bedroom design is wonderful. The master bedroom has 2 closets (one walk-in). Master bathroom features double vanities, shower, jetted soaking tub and water closet. Gorgeous hardwood floors in living room, foyer, kitchen/dining and master bedroom. The 2 bedrooms on the main level are large and share a bathroom. The laundry room has a deep sink and cabinets for storage. Upstairs there is a 4th bedroom with skylights and walk-in attic. The yard is professionally landscaped for low maintenance. Beautiful corner level lot. Enjoy living at Lake Monticello with 5 beaches, golf course and lots more amenities.,Fireplace in Living Room
Location
State VA
County Fluvanna
Zoning R-4
Rooms
Other Rooms Living Room, Dining Room, Kitchen, Full Bath, Additional Bedroom
Main Level Bedrooms 3
Interior
Interior Features Entry Level Bedroom
Heating Heat Pump(s)
Cooling Heat Pump(s)
Flooring Carpet, Ceramic Tile, Hardwood
Fireplaces Type Gas/Propane
Equipment Dryer, Washer, Dishwasher, Oven/Range - Electric, Microwave, Refrigerator
Fireplace N
Appliance Dryer, Washer, Dishwasher, Oven/Range - Electric, Microwave, Refrigerator
Exterior
Parking Features Other, Garage - Side Entry
Amenities Available Beach
Roof Type Architectural Shingle
Accessibility None
Garage Y
Building
Lot Description Sloping, Cul-de-sac
Story 1
Foundation Block
Sewer Private/Community Septic Tank
Water Community
Architectural Style Ranch/Rambler
Level or Stories 1
Additional Building Above Grade, Below Grade
New Construction N
Schools
Elementary Schools Central
Middle Schools Fluvanna
High Schools Fluvanna
School District Fluvanna County Public Schools
Others
Ownership Other
Special Listing Condition Standard
Read Less
Want to know what your home might be worth? Contact us for a FREE valuation!

Our team is ready to help you sell your home for the highest possible price ASAP

Bought with HELEN ASCOLI • NEST REALTY GROUP





