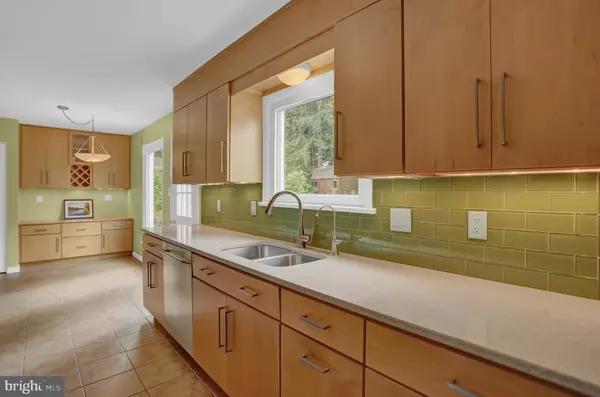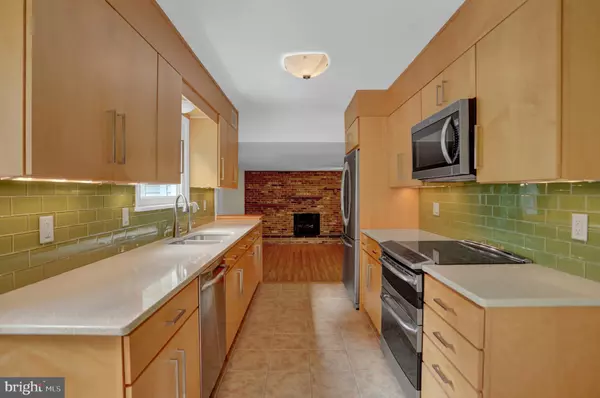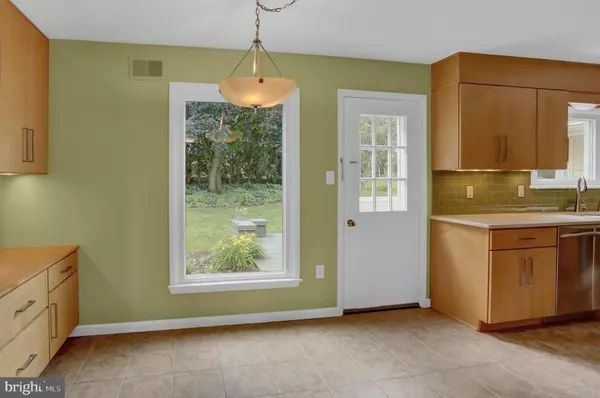$437,000
$439,900
0.7%For more information regarding the value of a property, please contact us for a free consultation.
5218 DEERFIELD AVE Mechanicsburg, PA 17050
4 Beds
3 Baths
2,236 SqFt
Key Details
Sold Price $437,000
Property Type Single Family Home
Sub Type Detached
Listing Status Sold
Purchase Type For Sale
Square Footage 2,236 sqft
Price per Sqft $195
Subdivision Good Hope Farms
MLS Listing ID PACB2031832
Sold Date 07/22/24
Style Colonial
Bedrooms 4
Full Baths 2
Half Baths 1
HOA Y/N N
Abv Grd Liv Area 2,236
Originating Board BRIGHT
Year Built 1963
Annual Tax Amount $2,789
Tax Year 2023
Lot Size 0.300 Acres
Acres 0.3
Property Description
Tired of the squeeze? This spacious 4-bedroom, 2.5-bathroom home in the desirable Good Hope Farms community offers a comfortable and stylish living environment.
Highlights include:
Updated kitchen: Granite countertops and custom cabinets provide a perfect space to create culinary delights.
Inviting living room: Perfect for entertaining or relaxing, this room offers ample space for everyone.
Cozy family room: A fireplace provides warmth and ambiance, perfect for unwinding after a long day.
Bright sunroom: Enjoy natural light year-round in this versatile space, perfect for reading a book or enjoying a cup of coffee.
Beautifully landscaped backyard: Designed by a master gardener, this outdoor space offers a tranquil escape with seasonal blooms.
Bordering Cumberland Valley's 9th grade Academy and Hampden Elementary (recently awarded a Blue Ribbon School) this home has plenty of backyard space and access to fields and walking. Community park with Conoduinet Creek access, playground and plenty of room to spread out. Don't miss your chance to own this charming piece of Good Hope Farms!
Location
State PA
County Cumberland
Area Hampden Twp (14410)
Zoning RESIDENTIAL
Rooms
Other Rooms Living Room, Dining Room, Primary Bedroom, Bedroom 2, Bedroom 3, Bedroom 4, Kitchen, Family Room, Sun/Florida Room
Basement Drainage System, Full, Interior Access, Sump Pump, Unfinished
Interior
Interior Features Built-Ins, Family Room Off Kitchen, Floor Plan - Traditional, Formal/Separate Dining Room, Upgraded Countertops, Wet/Dry Bar, Wine Storage, Wood Floors
Hot Water Electric
Heating Radiant
Cooling Central A/C
Flooring Solid Hardwood
Fireplaces Number 1
Equipment Dishwasher, Dryer - Electric, Oven/Range - Electric, Washer
Fireplace Y
Appliance Dishwasher, Dryer - Electric, Oven/Range - Electric, Washer
Heat Source Electric
Laundry Basement
Exterior
Exterior Feature Deck(s)
Parking Features Garage - Front Entry, Garage Door Opener, Inside Access
Garage Spaces 2.0
Utilities Available Cable TV Available, Phone Available
Water Access N
Roof Type Architectural Shingle
Accessibility 2+ Access Exits
Porch Deck(s)
Attached Garage 2
Total Parking Spaces 2
Garage Y
Building
Story 2
Foundation Block
Sewer Public Sewer
Water Public
Architectural Style Colonial
Level or Stories 2
Additional Building Above Grade, Below Grade
New Construction N
Schools
Elementary Schools Hampden
High Schools Cumberland Valley
School District Cumberland Valley
Others
Senior Community No
Tax ID 10-18-1319-021
Ownership Fee Simple
SqFt Source Assessor
Acceptable Financing Conventional, VA, Cash
Listing Terms Conventional, VA, Cash
Financing Conventional,VA,Cash
Special Listing Condition Standard
Read Less
Want to know what your home might be worth? Contact us for a FREE valuation!

Our team is ready to help you sell your home for the highest possible price ASAP

Bought with Jennifer Debernardis • Coldwell Banker Realty





