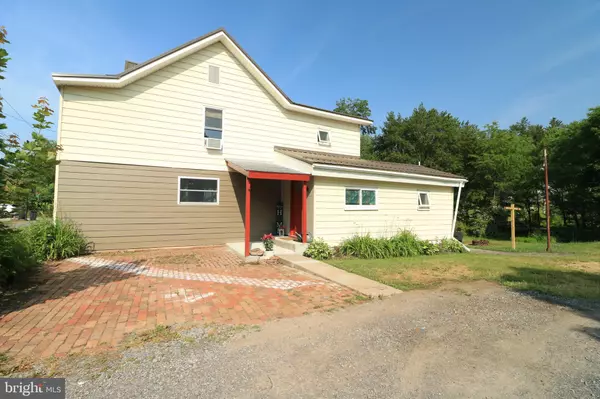$135,000
$130,000
3.8%For more information regarding the value of a property, please contact us for a free consultation.
265 SPRUCE ST Woodland, PA 16881
3 Beds
2 Baths
1,344 SqFt
Key Details
Sold Price $135,000
Property Type Single Family Home
Sub Type Detached
Listing Status Sold
Purchase Type For Sale
Square Footage 1,344 sqft
Price per Sqft $100
Subdivision None Available
MLS Listing ID PACD2043660
Sold Date 07/22/24
Style Traditional
Bedrooms 3
Full Baths 2
HOA Y/N N
Abv Grd Liv Area 1,344
Originating Board BRIGHT
Year Built 1900
Annual Tax Amount $514
Tax Year 2023
Lot Size 0.360 Acres
Acres 0.36
Property Description
Fall in love with this adorable home that has incredible attention to detail and tons of updates and upgrades! The kitchen with new, granite countertops, SS appliances, and tile backsplash is open to the breakfast nook with a stylish light fixture and shiplap siding. The sizeable living room is open to the dining room, making for an open floor plan and easy spaces to entertain and hang out. Don't miss the large, walk-in office that currently doubles as a pantry. Finishing out this level is a full bath and laundry room. Upstairs has a primary bedroom with walk-up attic access that could be finished, and two additional bedrooms with great closet storage space. The second-floor bath has a double vanity and beautiful tile work. Outside you'll love hanging out on the back porch looking out to the serene setting that borders a creek. There is a large shed for additional storage. Updated electric, new light fixtures, fresh paint, new tilework, new wall heating units, and more make this stylish home one you won't want to miss!
Location
State PA
County Clearfield
Area Bradford Twp (158106)
Zoning RESIDENTIAL
Rooms
Other Rooms Living Room, Dining Room, Primary Bedroom, Bedroom 2, Bedroom 3, Kitchen, Breakfast Room, Mud Room, Full Bath
Basement Full, Unfinished
Interior
Interior Features Combination Kitchen/Dining, Stove - Pellet
Hot Water Electric
Heating Wall Unit, Wood Burn Stove
Cooling Window Unit(s)
Flooring Ceramic Tile, Luxury Vinyl Plank
Equipment Built-In Range, Dishwasher, Disposal, Dryer, Oven - Wall, Washer, Water Heater
Fireplace N
Appliance Built-In Range, Dishwasher, Disposal, Dryer, Oven - Wall, Washer, Water Heater
Heat Source Electric, Wood
Laundry Main Floor
Exterior
Exterior Feature Deck(s), Patio(s)
Water Access N
Roof Type Metal
Accessibility None
Porch Deck(s), Patio(s)
Garage N
Building
Lot Description Stream/Creek
Story 2
Foundation Stone
Sewer Public Sewer
Water Public
Architectural Style Traditional
Level or Stories 2
Additional Building Above Grade
New Construction N
Schools
School District Clearfield Area
Others
Pets Allowed Y
Senior Community No
Tax ID 1060M0963300021
Ownership Fee Simple
SqFt Source Estimated
Acceptable Financing Cash, Conventional
Listing Terms Cash, Conventional
Financing Cash,Conventional
Special Listing Condition Standard
Pets Allowed No Pet Restrictions
Read Less
Want to know what your home might be worth? Contact us for a FREE valuation!

Our team is ready to help you sell your home for the highest possible price ASAP

Bought with NON MEMBER • Non Subscribing Office





